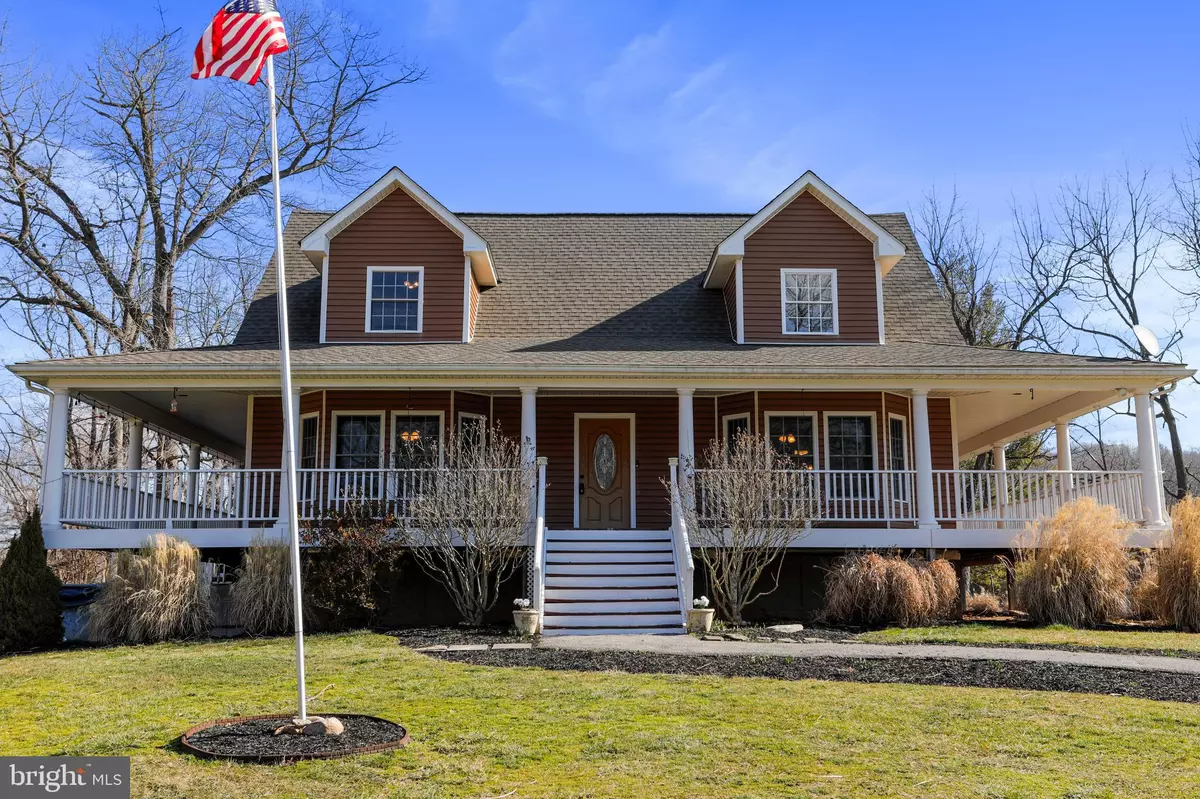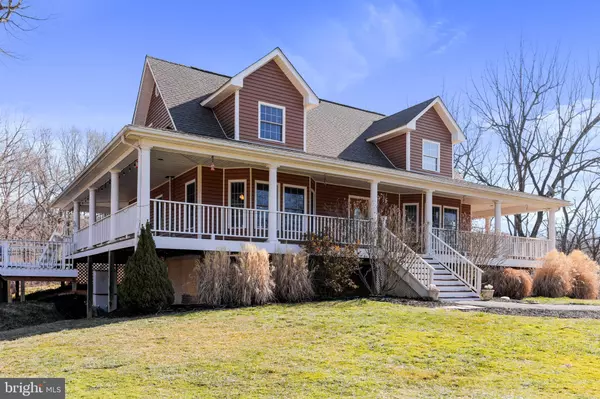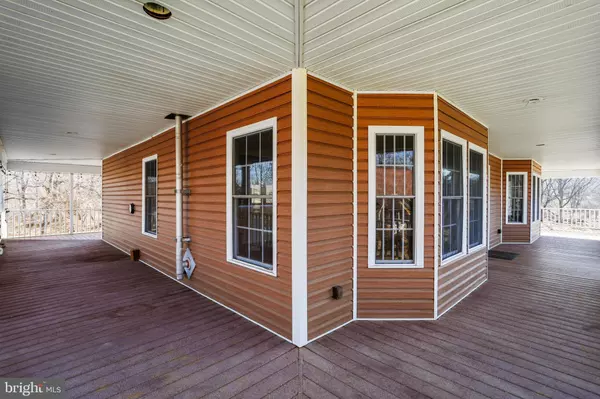$420,000
$419,900
For more information regarding the value of a property, please contact us for a free consultation.
126 MARCUM LN Harpers Ferry, WV 25425
3 Beds
3 Baths
2,325 SqFt
Key Details
Sold Price $420,000
Property Type Single Family Home
Sub Type Detached
Listing Status Sold
Purchase Type For Sale
Square Footage 2,325 sqft
Price per Sqft $180
Subdivision Riverside
MLS Listing ID WVJF2010904
Sold Date 03/29/24
Style Cape Cod,Loft with Bedrooms
Bedrooms 3
Full Baths 2
Half Baths 1
HOA Y/N N
Abv Grd Liv Area 2,145
Originating Board BRIGHT
Year Built 2003
Annual Tax Amount $1,606
Tax Year 2019
Lot Size 1.000 Acres
Acres 1.0
Property Description
Welcome Home to this Stunning Custom Built Cape Cod. Enjoy a peaceful setting sitting on your wrap around Trex Deck Porch on all four sides! Enjoy your Private Pool and Private River Access from the community boat launch and beach area reserved specifically for Riverside Residents. The home offers soaring high ceilings, Crown Molding, and Hardwood Floors. Kitchen is directly off the family room and primary bedroom and bath are on the Main Level and offer a soaking tub, spa shower and Large Walk in Cedar Closet. Upper level offers spacious bedrooms w/ walk in closets and large bathroom. There is an upstairs loft for playroom, study room, or added family room that could easily be converted into an additional bedroom with little work. Walk Out Level Basement with Finished Guest or Exercise Room plus addition space w/ insulation & drywall ready to make the space your own! In the last 5 years, Updates Include Roof on House and Detached Garage, Pool and Decking, and Heat Pump.
Location
State WV
County Jefferson
Zoning 101
Rooms
Other Rooms Dining Room, Primary Bedroom, Bedroom 2, Bedroom 3, Kitchen, Family Room, Foyer, Exercise Room, Loft, Bathroom 1, Primary Bathroom
Basement Full, Daylight, Partial, Heated, Interior Access, Outside Entrance, Partially Finished, Space For Rooms, Walkout Level
Main Level Bedrooms 1
Interior
Interior Features Attic, Breakfast Area, Carpet, Cedar Closet(s), Ceiling Fan(s), Chair Railings, Crown Moldings, Combination Kitchen/Dining, Entry Level Bedroom, Family Room Off Kitchen, Floor Plan - Open, Kitchen - Eat-In, Kitchen - Table Space, Primary Bath(s), Recessed Lighting, Walk-in Closet(s), Upgraded Countertops, Bathroom - Tub Shower, Wood Floors, Window Treatments, Water Treat System, Built-Ins, Bathroom - Soaking Tub
Hot Water 60+ Gallon Tank
Heating Heat Pump(s)
Cooling Central A/C, Ceiling Fan(s), Heat Pump(s), Zoned
Flooring Hardwood, Partially Carpeted
Fireplaces Number 1
Equipment Disposal, Dishwasher, Dryer, Energy Efficient Appliances, Icemaker, Oven/Range - Electric, Refrigerator, Washer
Fireplace Y
Window Features Insulated,Screens
Appliance Disposal, Dishwasher, Dryer, Energy Efficient Appliances, Icemaker, Oven/Range - Electric, Refrigerator, Washer
Heat Source Electric, Central
Laundry Lower Floor
Exterior
Exterior Feature Deck(s), Porch(es), Roof, Wrap Around
Parking Features Covered Parking, Additional Storage Area, Garage - Front Entry
Garage Spaces 9.0
Fence Partially
Pool Above Ground
Utilities Available Above Ground
Water Access Y
Water Access Desc Boat - Powered,Canoe/Kayak,Fishing Allowed,Private Access,Swimming Allowed
View Garden/Lawn, Mountain, Trees/Woods
Roof Type Architectural Shingle
Accessibility 2+ Access Exits
Porch Deck(s), Porch(es), Roof, Wrap Around
Total Parking Spaces 9
Garage Y
Building
Lot Description Backs to Trees, Front Yard, Landscaping, Level, No Thru Street, Private, Rear Yard, Secluded, Trees/Wooded, Unrestricted
Story 3
Foundation Concrete Perimeter
Sewer Septic = # of BR
Water Private, Well
Architectural Style Cape Cod, Loft with Bedrooms
Level or Stories 3
Additional Building Above Grade, Below Grade
Structure Type 2 Story Ceilings,9'+ Ceilings,Dry Wall
New Construction N
Schools
Elementary Schools Blue Ridge
Middle Schools Harpers Ferry
High Schools Washington
School District Jefferson County Schools
Others
Senior Community No
Tax ID 06 26014400000000
Ownership Fee Simple
SqFt Source Estimated
Special Listing Condition Standard
Read Less
Want to know what your home might be worth? Contact us for a FREE valuation!

Our team is ready to help you sell your home for the highest possible price ASAP

Bought with Michelle Marie Travis • Keller Williams Premier Realty





