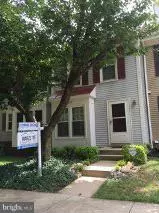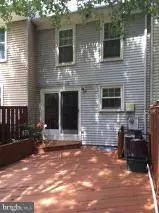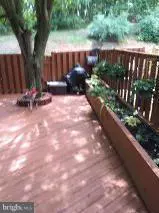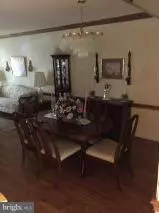$305,000
$314,900
3.1%For more information regarding the value of a property, please contact us for a free consultation.
8532 LAUREL OAK DR Springfield, VA 22153
2 Beds
2 Baths
1,200 Sqft Lot
Key Details
Sold Price $305,000
Property Type Townhouse
Sub Type Interior Row/Townhouse
Listing Status Sold
Purchase Type For Sale
Subdivision Springfield Oaks
MLS Listing ID 1002042233
Sold Date 01/13/17
Style Colonial
Bedrooms 2
Full Baths 1
Half Baths 1
HOA Fees $83/mo
HOA Y/N Y
Originating Board MRIS
Year Built 1985
Annual Tax Amount $3,270
Tax Year 2015
Lot Size 1,200 Sqft
Acres 0.03
Property Description
$1K BONUS! Excellent home loaded w/custom mirrors,mouldings, chair rails, built-ins,archways &decorator touches.Beautiful H/W flooring in LR,DR, and eat-in-kit plush neutral carpeting in rest of home.Superb bath with separate shower,ceramic surround soaking tub and dbl sink vanity.Oak railings,crown,chair railing & mirrors. Box window in LR.Custom deck and fenced patio with private view of trees.
Location
State VA
County Fairfax
Zoning 305
Rooms
Other Rooms Living Room, Bedroom 2, Kitchen, Bedroom 1
Basement Connecting Stairway, Sump Pump, Fully Finished
Interior
Interior Features Kitchen - Table Space, Combination Dining/Living, Kitchen - Eat-In, Built-Ins, Window Treatments, Wood Floors, Floor Plan - Traditional
Hot Water Electric
Heating Forced Air
Cooling Central A/C
Equipment Dishwasher, Disposal, Dryer, Exhaust Fan, Icemaker, Microwave, Refrigerator, Stove, Washer, Water Heater
Fireplace N
Appliance Dishwasher, Disposal, Dryer, Exhaust Fan, Icemaker, Microwave, Refrigerator, Stove, Washer, Water Heater
Heat Source Electric
Exterior
Parking On Site 2
Water Access N
Accessibility None
Garage N
Private Pool Y
Building
Story 3+
Sewer Public Sewer
Water Public
Architectural Style Colonial
Level or Stories 3+
New Construction N
Schools
Elementary Schools Saratoga
Middle Schools Key
High Schools John R. Lewis
School District Fairfax County Public Schools
Others
Senior Community No
Tax ID 98-4-12- -252
Ownership Fee Simple
Special Listing Condition Standard
Read Less
Want to know what your home might be worth? Contact us for a FREE valuation!

Our team is ready to help you sell your home for the highest possible price ASAP

Bought with Joseph M Grzesiak • RE/MAX Real Estate Connections





