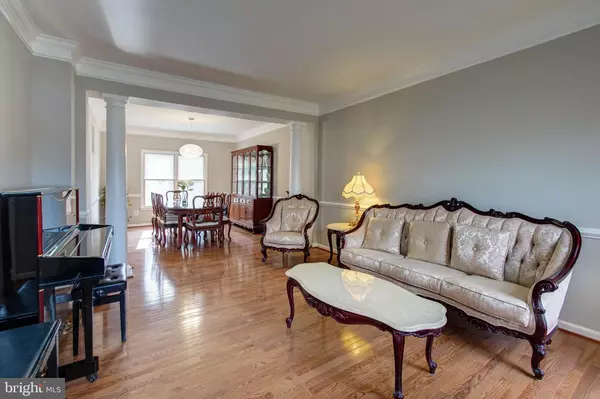$1,056,200
$1,000,000
5.6%For more information regarding the value of a property, please contact us for a free consultation.
13317 HORSEPEN WOODS LN Herndon, VA 20171
6 Beds
4 Baths
3,754 SqFt
Key Details
Sold Price $1,056,200
Property Type Single Family Home
Sub Type Detached
Listing Status Sold
Purchase Type For Sale
Square Footage 3,754 sqft
Price per Sqft $281
Subdivision Middleton Farm
MLS Listing ID VAFX2156134
Sold Date 04/09/24
Style Colonial
Bedrooms 6
Full Baths 3
Half Baths 1
HOA Fees $66/qua
HOA Y/N Y
Abv Grd Liv Area 2,804
Originating Board BRIGHT
Year Built 2000
Annual Tax Amount $9,481
Tax Year 2023
Lot Size 6,466 Sqft
Acres 0.15
Property Description
OPEN HOUSE SATURDAY 1-4PM! This beautifully renovated 3-level single-family home is conveniently located in the highly sought-after Middleton Farm neighborhood in the Herndon/Oakhill area of NOVA. This spacious 4-bedroom 3.5-bathroom home has been very well maintained by the original owner. Major updates completed recently throughout the home include new wall paint for the entire house 2024, upgraded hardwood floor on the lower floor, 2024, upgraded waterproof vinyl floor in the basement 2024, upgraded primary and standard baths on the upper floor, upgraded granite countertop on the lower floor, upgraded carpet on the upper floor, roof replacement in 2018, water heater replaced 2019, upgraded Heat pump system in 2015 on the upper floor, upgraded lighting system in the entire house, newer refrigerator, gas-range, dishwasher. fully finished basement with two bedrooms, a full bar, and a full bath. A full-size backyard deck. Very large 2 car garage with extra storage space. Main-level laundry. No history of property damages. Easy access to community exit, walking trail path, and kids play area. This community is just minutes to the Dulles Technology Corridor, the Worldgate Center, National Air & Space Museum, and provides easy commuter access – including SR-28, SR-286, SR-267, USR 50, Metro Silver Line, and the Dulles International Airport. Enjoy the best Fairfax County School system and also minutes away from renowned private schools like the Nysmith School. Short drive to shopping centers, grocery stores, restaurants, and coffee shops.
Location
State VA
County Fairfax
Zoning 303
Rooms
Basement Daylight, Full, Fully Finished, Rear Entrance, Walkout Stairs
Interior
Hot Water Natural Gas
Heating Central
Cooling Central A/C
Flooring Carpet, Wood
Fireplaces Number 1
Fireplace Y
Heat Source Natural Gas
Laundry Dryer In Unit, Washer In Unit
Exterior
Parking Features Garage - Front Entry
Garage Spaces 2.0
Utilities Available Electric Available, Natural Gas Available, Sewer Available, Water Available
Water Access N
Accessibility None
Attached Garage 2
Total Parking Spaces 2
Garage Y
Building
Story 3
Foundation Permanent, Concrete Perimeter
Sewer Public Sewer
Water Public
Architectural Style Colonial
Level or Stories 3
Additional Building Above Grade, Below Grade
New Construction N
Schools
Elementary Schools Floris
Middle Schools Carson
High Schools Westfield
School District Fairfax County Public Schools
Others
Pets Allowed Y
Senior Community No
Tax ID 0253 15 0142
Ownership Fee Simple
SqFt Source Assessor
Acceptable Financing Conventional, Cash, Other, VA, FHA
Listing Terms Conventional, Cash, Other, VA, FHA
Financing Conventional,Cash,Other,VA,FHA
Special Listing Condition Standard
Pets Allowed No Pet Restrictions
Read Less
Want to know what your home might be worth? Contact us for a FREE valuation!

Our team is ready to help you sell your home for the highest possible price ASAP

Bought with Vivian Li-Verdino • Keller Williams Realty





