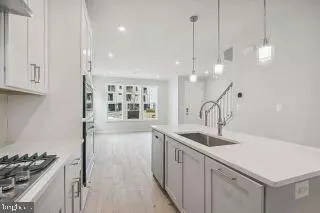$589,950
$589,950
For more information regarding the value of a property, please contact us for a free consultation.
43464 DANVILLE TER Ashburn, VA 20148
3 Beds
3 Baths
1,500 SqFt
Key Details
Sold Price $589,950
Property Type Condo
Sub Type Condo/Co-op
Listing Status Sold
Purchase Type For Sale
Square Footage 1,500 sqft
Price per Sqft $393
Subdivision Metro Walk At Moorefield Station
MLS Listing ID VALO2052470
Sold Date 03/27/24
Style Contemporary
Bedrooms 3
Full Baths 2
Half Baths 1
Condo Fees $174/mo
HOA Fees $109/mo
HOA Y/N Y
Abv Grd Liv Area 1,500
Originating Board BRIGHT
Year Built 2024
Tax Year 2024
Property Description
Metro Walk – Lofts II! This beautiful end home Sully floorplan offers an open concept main level with light and bright selections, white shaker style cabinets and a striking quartz countertop to lighten up the light filled kitchen. Enjoy hardwood flooring throughout the main level. The spacious laundry room conveniently located on the bedroom level includes the washer and dryer as well as cabinetry above the washer/dryer for additional storage as well as a sink and cabinet. Enjoy your morning coffee on your covered deck off your Primary Bedroom. This home is approximately 1500 square feet with a rear load single car garage and driveway! This home is located within walking distance to future retail, the clubhouse and pool, as well as the newly opened Ashburn Metro Station on the Silver Line! Our beautiful community offers resort-style amenities such as a club house with fitness center and zero entry pool, walking/biking trails and community arks! Do not miss your opportunity to call Metro Walk home, schedule your appointment today!
Location
State VA
County Loudoun
Rooms
Other Rooms Primary Bedroom, Bedroom 2, Bedroom 3, Kitchen, Foyer, Great Room
Interior
Interior Features Walk-in Closet(s), Recessed Lighting, Family Room Off Kitchen, Crown Moldings, Kitchen - Island
Hot Water Natural Gas
Heating Programmable Thermostat
Cooling Programmable Thermostat
Flooring Hardwood, Carpet
Equipment Cooktop, Dishwasher, Disposal, Dryer - Front Loading, Microwave, Oven - Wall, Range Hood, Refrigerator, Washer - Front Loading
Appliance Cooktop, Dishwasher, Disposal, Dryer - Front Loading, Microwave, Oven - Wall, Range Hood, Refrigerator, Washer - Front Loading
Heat Source Natural Gas
Laundry Upper Floor
Exterior
Exterior Feature Balcony
Parking Features Garage - Rear Entry
Garage Spaces 1.0
Utilities Available Under Ground
Amenities Available Exercise Room, Tennis Courts, Tot Lots/Playground, Community Center
Water Access N
Accessibility None
Porch Balcony
Attached Garage 1
Total Parking Spaces 1
Garage Y
Building
Story 2
Unit Features Garden 1 - 4 Floors
Foundation Slab
Sewer Public Sewer
Water Public
Architectural Style Contemporary
Level or Stories 2
Additional Building Above Grade
New Construction Y
Schools
Elementary Schools Moorefield Station
Middle Schools Stone Hill
High Schools Rock Ridge
School District Loudoun County Public Schools
Others
Pets Allowed Y
HOA Fee Include Lawn Care Rear,Lawn Care Side,Lawn Care Front,Snow Removal,Pool(s),Recreation Facility,Trash,Ext Bldg Maint
Senior Community No
Tax ID NO TAX RECORD
Ownership Condominium
Security Features Carbon Monoxide Detector(s),Intercom,Main Entrance Lock,Smoke Detector,Sprinkler System - Indoor
Special Listing Condition Standard
Pets Allowed No Pet Restrictions
Read Less
Want to know what your home might be worth? Contact us for a FREE valuation!

Our team is ready to help you sell your home for the highest possible price ASAP

Bought with Sandip R Shah • Millennium Realty Group Inc.





