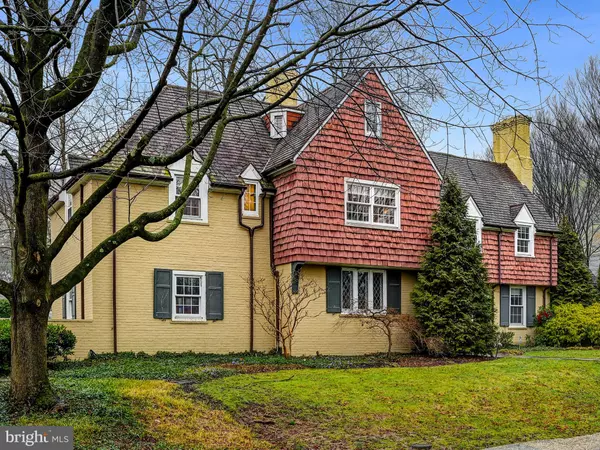$950,000
$945,000
0.5%For more information regarding the value of a property, please contact us for a free consultation.
5306 PURLINGTON WAY Baltimore, MD 21212
5 Beds
4 Baths
3,288 SqFt
Key Details
Sold Price $950,000
Property Type Single Family Home
Sub Type Detached
Listing Status Sold
Purchase Type For Sale
Square Footage 3,288 sqft
Price per Sqft $288
Subdivision Homeland Historic District
MLS Listing ID MDBA2116610
Sold Date 04/10/24
Style Craftsman
Bedrooms 5
Full Baths 3
Half Baths 1
HOA Fees $20/ann
HOA Y/N Y
Abv Grd Liv Area 3,288
Originating Board BRIGHT
Year Built 1935
Annual Tax Amount $12,803
Tax Year 2023
Lot Size 0.320 Acres
Acres 0.32
Property Description
Welcome to 5306 Purlington Way, a remarkable 5 bedroom, 3.5 bath home nestled in the heart of Homeland on a vast corner lot, just steps from “the lakes.” This distinctive Arts-and-Crafts style home embodies the architectural character that is quintessential to this historic neighborhood, while also boasting modern amenities throughout. The fully renovated gourmet kitchen includes a high-end Blue Star range, new Kitchen Aid refrigerator, island with seating, coffee bar, and custom cabinetry. Perfectly situated just off the kitchen is the dining room, an entertainer's dream adorned with designer lighting and wallpaper matching the home's mid-century aesthetics. Next comes the living room, which features exposed beams, a wood-burning fireplace, and dual French doors leading to your rear patio and pergola, perfect for al fresco grilling and dining. Completing the main level is the home office (or den), with Zoom-ready built-in bookcases and a second fireplace. On the second level, the primary suite includes a walk-in closet and master bath with dual-sink vanity, heated tile flooring, standing shower, and soaking tub. Further down the hall, you'll find three generously sized secondary bedrooms filled with natural light and a full hall bath. Third floor suite features 5th bedroom currently being used as a yoga studio, full bathroom, playroom/TV room, and an oversized cedar closet. Basement is partially finished with built-in bar and additional fireplace to gather around. Rear of the home features a fully fenced backyard with Maxalea-designed gardens and landscaping, private driveway, and attached two-car garage, which is just off your side kitchen entrance. New alarm and Lutron lighting systems; freshly painted 1st and 2nd levels; and a new boiler.
Location
State MD
County Baltimore City
Zoning R-1-E
Rooms
Basement Partially Finished
Interior
Hot Water Natural Gas
Heating Programmable Thermostat, Forced Air, Radiant
Cooling Ductless/Mini-Split
Flooring Hardwood
Fireplaces Number 3
Fireplace Y
Heat Source Electric, Natural Gas
Laundry Basement
Exterior
Exterior Feature Patio(s)
Parking Features Garage - Rear Entry, Garage Door Opener
Garage Spaces 2.0
Water Access N
Accessibility None
Porch Patio(s)
Attached Garage 2
Total Parking Spaces 2
Garage Y
Building
Story 4
Foundation Stone
Sewer Public Sewer
Water Public
Architectural Style Craftsman
Level or Stories 4
Additional Building Above Grade, Below Grade
New Construction N
Schools
School District Baltimore City Public Schools
Others
Senior Community No
Tax ID 0327675000 009
Ownership Fee Simple
SqFt Source Assessor
Special Listing Condition Standard
Read Less
Want to know what your home might be worth? Contact us for a FREE valuation!

Our team is ready to help you sell your home for the highest possible price ASAP

Bought with Katrina A Cairns • Monument Sotheby's International Realty





