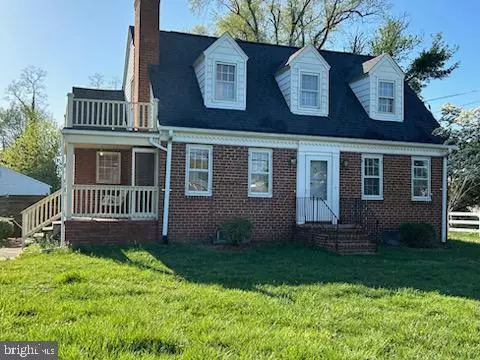$350,000
$339,000
3.2%For more information regarding the value of a property, please contact us for a free consultation.
1204 MARTINSBURG PIKE Winchester, VA 22603
3 Beds
2 Baths
1,896 SqFt
Key Details
Sold Price $350,000
Property Type Single Family Home
Sub Type Detached
Listing Status Sold
Purchase Type For Sale
Square Footage 1,896 sqft
Price per Sqft $184
Subdivision Frederick County
MLS Listing ID VAFV2017560
Sold Date 04/10/24
Style Cape Cod
Bedrooms 3
Full Baths 2
HOA Y/N N
Abv Grd Liv Area 1,896
Originating Board BRIGHT
Year Built 1951
Annual Tax Amount $1,565
Tax Year 2022
Lot Size 0.500 Acres
Acres 0.5
Property Description
Great bones in this adorable cape cod conveniently located for commuters to NVA and Hstoric Downtown Winchester with no HOA!. This home has been freshly painted, has a new electric furnace, new water heater, new roof, new appliances, new driveway, hardwood flooring refinished and sanded with new polyurethane, new primary bath flooring, new kitchen and new breakfast room flooring, new kitchen counters and sink and more! Enjoy the half acre yard with a partially fenced back yard and a side porch with double swing. Nice flagstone patio out back with a brick walkway to side porch.
What's best besides all the major items having been replaced in recent years, is the floor plan. This is not your typical cape cod floor plan, it's very unique and definitely worth seeing. Very generous sized upper level bedrooms with several closets. There is a primary bedroom on the main level with access to a full bath with a walk in shower. Full basement with inside and outside access with hook up for washer and dryer and sink. Sump pump also.
The 37 By Pass is just down the road for easy access to I81.
Enjoy the Winchester area and all it has to offer including it's history, hiking, rivers, and shopping. Historic Downtown is filled with restaurants, boutiques, galleries, museums and more. Minutes to Hospital & Shopping as well. Don't wait to see this extremely charming home. Please Park on the driveway to the right of house.
Location
State VA
County Frederick
Zoning RP
Rooms
Other Rooms Dining Room, Bedroom 2, Bedroom 3, Kitchen, Family Room, Breakfast Room, Bedroom 1, Sun/Florida Room, Bathroom 2
Basement Improved, Side Entrance, Unfinished, Walkout Stairs, Interior Access
Main Level Bedrooms 1
Interior
Interior Features Breakfast Area, Built-Ins, Ceiling Fan(s), Entry Level Bedroom, Floor Plan - Traditional, Formal/Separate Dining Room, Wood Floors
Hot Water Electric
Heating Forced Air
Cooling Central A/C
Flooring Solid Hardwood, Vinyl
Fireplaces Number 1
Fireplaces Type Brick, Mantel(s), Wood
Equipment Oven - Self Cleaning, Oven/Range - Electric, Refrigerator
Fireplace Y
Window Features Bay/Bow
Appliance Oven - Self Cleaning, Oven/Range - Electric, Refrigerator
Heat Source Electric
Exterior
Exterior Feature Patio(s), Porch(es)
Fence Board, Partially
Water Access N
Roof Type Architectural Shingle
Accessibility None
Porch Patio(s), Porch(es)
Garage N
Building
Story 3
Foundation Block
Sewer On Site Septic
Water Well
Architectural Style Cape Cod
Level or Stories 3
Additional Building Above Grade, Below Grade
New Construction N
Schools
School District Frederick County Public Schools
Others
Pets Allowed Y
Senior Community No
Tax ID 54A 1 30
Ownership Fee Simple
SqFt Source Estimated
Acceptable Financing Cash, Conventional, Other
Listing Terms Cash, Conventional, Other
Financing Cash,Conventional,Other
Special Listing Condition Standard
Pets Allowed No Pet Restrictions
Read Less
Want to know what your home might be worth? Contact us for a FREE valuation!

Our team is ready to help you sell your home for the highest possible price ASAP

Bought with Alana D Stewart • Keller Williams Realty





