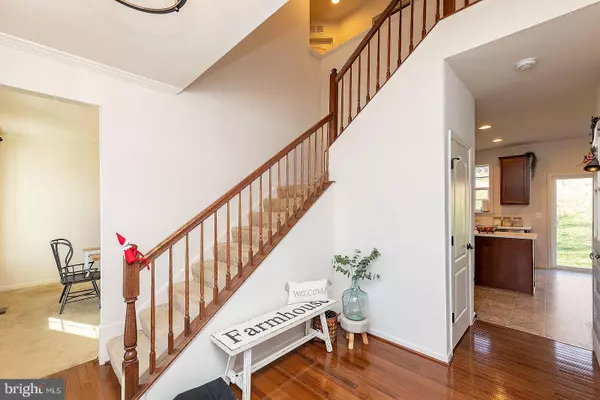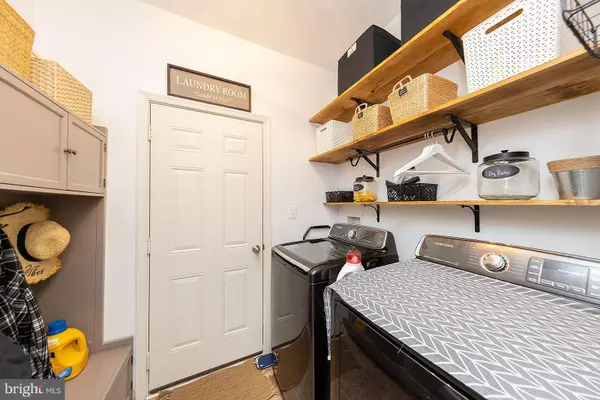$427,000
$425,000
0.5%For more information regarding the value of a property, please contact us for a free consultation.
79 CHICKAMAUGA DR Harpers Ferry, WV 25425
4 Beds
3 Baths
2,204 SqFt
Key Details
Sold Price $427,000
Property Type Single Family Home
Sub Type Detached
Listing Status Sold
Purchase Type For Sale
Square Footage 2,204 sqft
Price per Sqft $193
Subdivision Sheridan
MLS Listing ID WVJF2010530
Sold Date 04/12/24
Style Colonial
Bedrooms 4
Full Baths 2
Half Baths 1
HOA Fees $25/ann
HOA Y/N Y
Abv Grd Liv Area 2,204
Originating Board BRIGHT
Year Built 2019
Annual Tax Amount $1,226
Tax Year 2023
Lot Size 0.341 Acres
Acres 0.34
Property Description
This pristine Colonial has all the touches & specializations of the perfect place to call home. First you are greeted by the large front porch entry, then an open foyer that welcomes further. The custome made front hall closet w/ bench and the pass through mudroom are perfect for dropping off the day's items into the storage bins & cabinets. The island kitchen is upgraded w/ tall cabinets, quartz CT, SS appliances, & a farm house ceramic sink. Kitchen is open to family room & sliding door to open backyard with playset. Dining room w/ industrial lighting flows into the office/flex room. A half bath & amazing garage entry space finish off the main floor. Upstairs bedrooms are good size with a few custom wall designs. Primary bedroom and ensuite are large! All this plus an unfinished basement make up so much space for you to enjoy. Come and make it yours!
MULTIPLE OFFERS RECEIVED. OFFER DEADLINE IS THURSDAY 3/14 AT 12 NOON
Location
State WV
County Jefferson
Zoning 101
Rooms
Other Rooms Dining Room, Primary Bedroom, Bedroom 2, Kitchen, Family Room, Basement, Bedroom 1, Office, Bathroom 1, Primary Bathroom, Half Bath
Basement Unfinished, Interior Access, Walkout Stairs, Sump Pump
Interior
Interior Features Carpet, Ceiling Fan(s), Combination Kitchen/Living, Dining Area, Family Room Off Kitchen, Floor Plan - Open, Kitchen - Island, Primary Bath(s), Pantry, Recessed Lighting, Window Treatments
Hot Water Electric
Heating Heat Pump(s)
Cooling Central A/C
Flooring Carpet, Laminated
Equipment Built-In Microwave, Dishwasher, Disposal, Oven/Range - Electric, Refrigerator, Dryer - Front Loading, Washer - Front Loading, Water Conditioner - Owned, Water Heater
Furnishings No
Fireplace N
Window Features Vinyl Clad
Appliance Built-In Microwave, Dishwasher, Disposal, Oven/Range - Electric, Refrigerator, Dryer - Front Loading, Washer - Front Loading, Water Conditioner - Owned, Water Heater
Heat Source Electric
Laundry Main Floor, Has Laundry
Exterior
Exterior Feature Porch(es)
Parking Features Garage Door Opener, Garage - Front Entry, Inside Access
Garage Spaces 2.0
Utilities Available Under Ground
Water Access N
Roof Type Shingle
Street Surface Paved
Accessibility None
Porch Porch(es)
Road Frontage City/County
Attached Garage 2
Total Parking Spaces 2
Garage Y
Building
Lot Description Backs to Trees, Sloping
Story 3
Foundation Concrete Perimeter
Sewer Public Sewer
Water Public
Architectural Style Colonial
Level or Stories 3
Additional Building Above Grade, Below Grade
Structure Type Dry Wall
New Construction N
Schools
Elementary Schools C. W. Shipley
Middle Schools Call School Board
High Schools Call School Board
School District Jefferson County Schools
Others
Senior Community No
Tax ID 04 9D000100000000
Ownership Fee Simple
SqFt Source Estimated
Acceptable Financing Cash, Conventional, FHA, VA, USDA
Listing Terms Cash, Conventional, FHA, VA, USDA
Financing Cash,Conventional,FHA,VA,USDA
Special Listing Condition Standard
Read Less
Want to know what your home might be worth? Contact us for a FREE valuation!

Our team is ready to help you sell your home for the highest possible price ASAP

Bought with Martha H Mason • Real Broker, LLC - McLean





