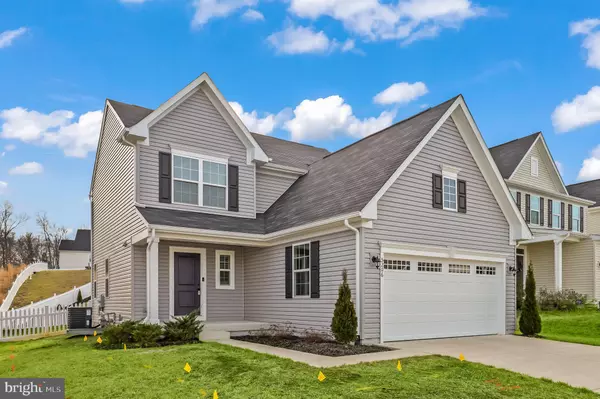$489,900
$485,000
1.0%For more information regarding the value of a property, please contact us for a free consultation.
5206 ELK CREEK CIR Fredericksburg, VA 22407
3 Beds
4 Baths
2,117 SqFt
Key Details
Sold Price $489,900
Property Type Single Family Home
Sub Type Detached
Listing Status Sold
Purchase Type For Sale
Square Footage 2,117 sqft
Price per Sqft $231
Subdivision Lees Parke
MLS Listing ID VASP2022148
Sold Date 04/15/24
Style Colonial
Bedrooms 3
Full Baths 3
Half Baths 1
HOA Fees $86/qua
HOA Y/N Y
Abv Grd Liv Area 1,560
Originating Board BRIGHT
Year Built 2020
Annual Tax Amount $2,551
Tax Year 2022
Lot Size 6,094 Sqft
Acres 0.14
Property Description
*Sellers are offering a $5,000 credit for grass** Welcome to this stunning home built in 2020, exuding a fresh and modern feel that makes it seem brand new. The property boasts impeccable curb appeal, inviting you into a residence that truly stands out.
Step inside to discover an open floor plan that enhances the sense of spaciousness and connectivity throughout the home. The contemporary design and layout create a welcoming atmosphere, perfect for both everyday living and entertaining.
The primary bedroom features an ensuite bathroom, offering a private retreat within the home. With thoughtful design and attention to detail, this space provides comfort and convenience.
****Seller will give a credit at settlement to put new sod in the yard****
Venture downstairs to the family room in the basement, offering an additional area for relaxation, recreation, or gatherings. The versatile layout of this home ensures that there is room for everyone.
The large yard presents a canvas for your creativity, waiting for your personal finishing touches. Whether you envision a vibrant garden, a serene outdoor oasis, or a play area for children, the possibilities are endless. The two-car garage provides convenient parking and additional storage space.
Beyond the property, the community offers a range of amenities, including a pool, parks, trails, and a community center. Embrace a lifestyle that combines the comfort of home with the benefits of a vibrant and welcoming community.
Don't miss the opportunity to make this meticulously maintained and thoughtfully designed home yours. Schedule a showing today to experience the perfect blend of modern living and community amenities.
Location
State VA
County Spotsylvania
Zoning 1
Rooms
Basement Interior Access, Heated
Interior
Hot Water Natural Gas
Heating Forced Air
Cooling Central A/C
Fireplace N
Heat Source Electric
Laundry Has Laundry
Exterior
Exterior Feature Deck(s)
Parking Features Covered Parking, Garage - Front Entry, Garage Door Opener
Garage Spaces 4.0
Amenities Available Basketball Courts, Common Grounds, Community Center, Fitness Center, Pool - Outdoor, Recreational Center, Tennis Courts, Tot Lots/Playground, Jog/Walk Path
Water Access N
Accessibility None
Porch Deck(s)
Attached Garage 2
Total Parking Spaces 4
Garage Y
Building
Story 2
Foundation Permanent, Other
Sewer Public Sewer
Water Public
Architectural Style Colonial
Level or Stories 2
Additional Building Above Grade, Below Grade
New Construction N
Schools
School District Spotsylvania County Public Schools
Others
HOA Fee Include Common Area Maintenance,Pool(s),Snow Removal,Trash
Senior Community No
Tax ID 35M40-37-
Ownership Fee Simple
SqFt Source Assessor
Special Listing Condition Standard
Read Less
Want to know what your home might be worth? Contact us for a FREE valuation!

Our team is ready to help you sell your home for the highest possible price ASAP

Bought with Michael J Willis • Pearson Smith Realty, LLC





