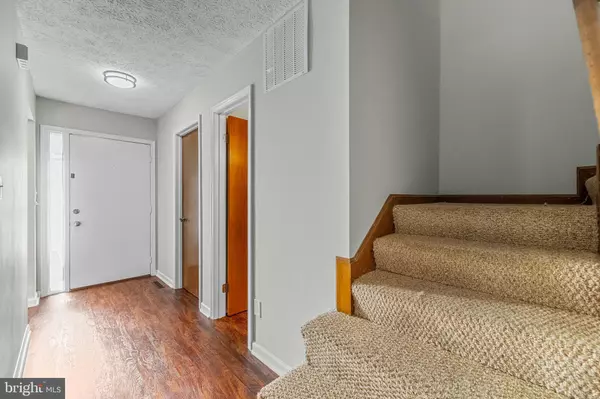$290,000
$299,999
3.3%For more information regarding the value of a property, please contact us for a free consultation.
23348 RED OAK CT California, MD 20619
3 Beds
3 Baths
1,300 SqFt
Key Details
Sold Price $290,000
Property Type Townhouse
Sub Type Interior Row/Townhouse
Listing Status Sold
Purchase Type For Sale
Square Footage 1,300 sqft
Price per Sqft $223
Subdivision Orchid Park Of Wildewood
MLS Listing ID MDSM2016228
Sold Date 04/15/24
Style Colonial
Bedrooms 3
Full Baths 2
Half Baths 1
HOA Fees $80/mo
HOA Y/N Y
Abv Grd Liv Area 1,300
Originating Board BRIGHT
Year Built 1980
Annual Tax Amount $1,725
Tax Year 2023
Lot Size 946 Sqft
Acres 0.02
Property Description
Welcome to this thoughtfully remodeled 3-bedroom, 2.5-bath townhouse, now back on the market, waiting for you to make it home. The main level welcomes you with natural light, accentuating the updates that enhance the open living space. The kitchen features stainless steel appliances & seamlessly blends functionality and style.
As you explore the upper level, you'll find three bedrooms, each offering a comfortable retreat. The primary suite has an ensuite bath with tasteful updates.
Adding to the charm, the living area features a cozy fireplace, creating a warm and inviting atmosphere, perfect for relaxing evenings. Step outside onto the rear deck, where you can enjoy your morning coffee or entertain guests in a private outdoor setting.
This townhouse also comes with a full unfinished basement, offering endless potential for customization or additional storage space. Whether you dream of a home gym, recreation area, or extra living space, this blank canvas awaits your personal touch.
Nestled in a desirable community, this townhouse perfectly balances convenience and tranquility. It's back on the market after previous buyers had a change of plans, providing you with a second chance to secure a stylish and versatile residence. Schedule your viewing today and envision the possibilities that await in this welcoming townhouse with its charming fireplace and delightful rear deck.
Location
State MD
County Saint Marys
Zoning RL
Rooms
Basement Connecting Stairway, Full, Partially Finished
Interior
Interior Features Kitchen - Table Space, Primary Bath(s), Floor Plan - Traditional
Hot Water Electric
Heating Heat Pump(s)
Cooling Central A/C, Ceiling Fan(s)
Flooring Vinyl
Fireplaces Number 1
Fireplaces Type Heatilator, Screen
Equipment Washer/Dryer Hookups Only, Dishwasher, Oven/Range - Electric, Range Hood, Refrigerator
Fireplace Y
Window Features Double Pane
Appliance Washer/Dryer Hookups Only, Dishwasher, Oven/Range - Electric, Range Hood, Refrigerator
Heat Source Electric
Laundry Dryer In Unit, Washer In Unit
Exterior
Exterior Feature Deck(s), Porch(es)
Garage Spaces 2.0
Utilities Available Cable TV Available
Amenities Available Tot Lots/Playground, Other
Water Access N
View Trees/Woods
Accessibility None
Porch Deck(s), Porch(es)
Total Parking Spaces 2
Garage N
Building
Lot Description Backs to Trees
Story 3
Foundation Block
Sewer Public Sewer
Water Public
Architectural Style Colonial
Level or Stories 3
Additional Building Above Grade, Below Grade
New Construction N
Schools
Elementary Schools Evergreen
Middle Schools Esperanza
High Schools Leonardtown
School District St. Mary'S County Public Schools
Others
Pets Allowed Y
HOA Fee Include Reserve Funds,Road Maintenance,Snow Removal,Trash
Senior Community No
Tax ID 1908059756
Ownership Fee Simple
SqFt Source Assessor
Acceptable Financing Cash, Conventional, FHA, FHVA, VA, USDA
Listing Terms Cash, Conventional, FHA, FHVA, VA, USDA
Financing Cash,Conventional,FHA,FHVA,VA,USDA
Special Listing Condition Standard
Pets Allowed Cats OK, Dogs OK, Pet Addendum/Deposit
Read Less
Want to know what your home might be worth? Contact us for a FREE valuation!

Our team is ready to help you sell your home for the highest possible price ASAP

Bought with Christina C Fischer • Coldwell Banker Jay Lilly Real Estate





