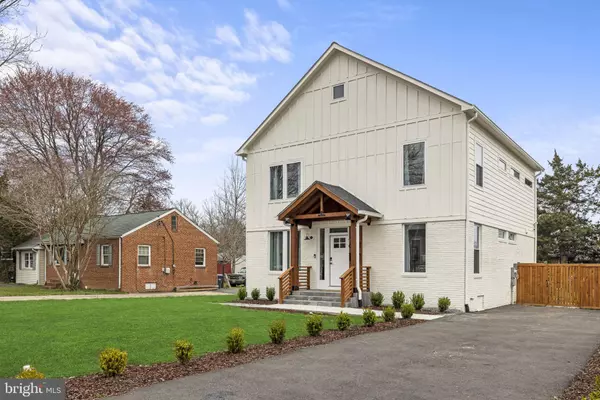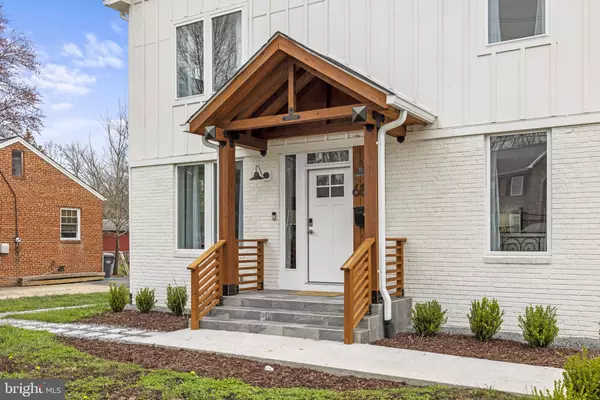$864,000
$849,000
1.8%For more information regarding the value of a property, please contact us for a free consultation.
6811 SMITHWAY DR Alexandria, VA 22307
4 Beds
3 Baths
2,240 SqFt
Key Details
Sold Price $864,000
Property Type Single Family Home
Sub Type Detached
Listing Status Sold
Purchase Type For Sale
Square Footage 2,240 sqft
Price per Sqft $385
Subdivision Hazeltine Heights
MLS Listing ID VAFX2169418
Sold Date 04/22/24
Style Craftsman
Bedrooms 4
Full Baths 3
HOA Y/N N
Abv Grd Liv Area 2,240
Originating Board BRIGHT
Year Built 1951
Annual Tax Amount $5,520
Tax Year 2023
Lot Size 10,429 Sqft
Acres 0.24
Property Description
The one you've been waiting for! This stunning 2-level residence boasts 4 spacious bedrooms and 3 luxurious full bathrooms, offering the perfect blend of comfort and style. As you step into the heart of the home and be amazed by the completely updated gourmet kitchen, featuring expansive windows that flood the space with natural light. Indulge in spa-like relaxation in the meticulously designed bathrooms, each exuding a sense of opulence and tranquility. The oversized back deck and patio beckon you to unwind and entertain in style, with ample space for hosting gatherings with family and friends. The sprawling backyard provides a private oasis where you can enjoy the beauty of nature and create lasting memories. This home is a true haven for those who appreciate quality craftsmanship, modern amenities, and sophisticated design. Don't miss the opportunity to make this exquisite property your own and experience the epitome of upscale living. Schedule a showing today and prepare to be captivated by all that this exceptional home has to offer!
Location
State VA
County Fairfax
Zoning 130
Rooms
Main Level Bedrooms 1
Interior
Hot Water Electric
Heating Central
Cooling Central A/C
Fireplace N
Heat Source Electric
Exterior
Garage Spaces 3.0
Water Access N
Accessibility None
Total Parking Spaces 3
Garage N
Building
Story 2
Foundation Slab
Sewer Public Sewer
Water Public
Architectural Style Craftsman
Level or Stories 2
Additional Building Above Grade, Below Grade
New Construction N
Schools
School District Fairfax County Public Schools
Others
Senior Community No
Tax ID 0931 14 0505
Ownership Fee Simple
SqFt Source Assessor
Special Listing Condition Standard
Read Less
Want to know what your home might be worth? Contact us for a FREE valuation!

Our team is ready to help you sell your home for the highest possible price ASAP

Bought with Shaun Murphy • Compass





