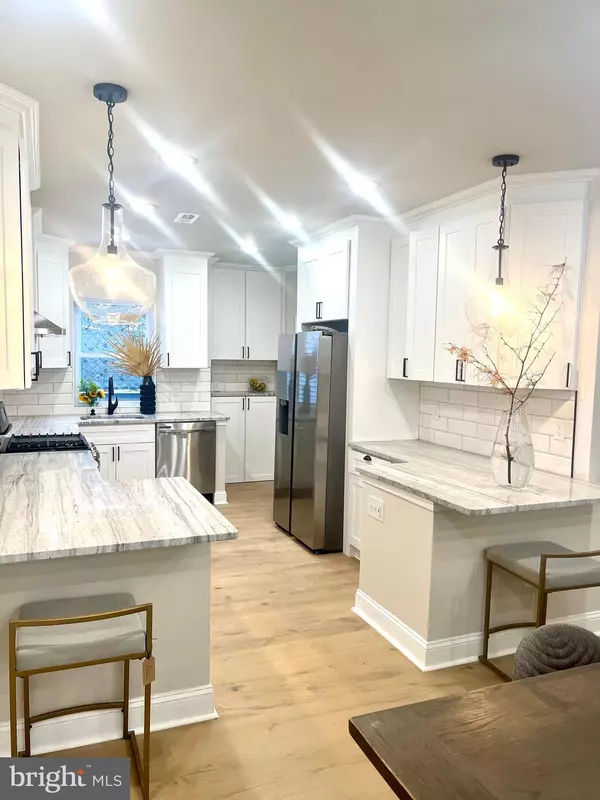$349,900
$349,900
For more information regarding the value of a property, please contact us for a free consultation.
2134 N 58TH ST Philadelphia, PA 19131
4 Beds
3 Baths
2,200 SqFt
Key Details
Sold Price $349,900
Property Type Townhouse
Sub Type Interior Row/Townhouse
Listing Status Sold
Purchase Type For Sale
Square Footage 2,200 sqft
Price per Sqft $159
Subdivision Wynnefield
MLS Listing ID PAPH2329366
Sold Date 05/17/24
Style Straight Thru
Bedrooms 4
Full Baths 3
HOA Y/N N
Abv Grd Liv Area 1,450
Originating Board BRIGHT
Year Built 1925
Annual Tax Amount $2,406
Tax Year 2022
Lot Size 1,357 Sqft
Acres 0.03
Lot Dimensions 16.00 x 85.00
Property Description
Welcome to Wynnefield!! This 4 bedroom, 3 full bath home has it all... from new engineered floors throughout to the updated lighting features, you are bound to fall in love! Walk into the sun porch where there is a ton of natural light and a raised ceiling. The living room is large with the original faux fireplace and recessed lighting. The dining room is also very spacious offering room for a 6 - 8 seater table to allow you the space to entertain. The kitchen is gorgeous, offering seating on both sides and a 4' opening that allows for a great flow while cooking and prepping. The lower level features the 4th bedroom and a full bathroom. For your convenience, there is also a family room/den/office or playroom for added space. The laundry room is located off the den as well as a storage room for extra items. The 2nd floor offers 3 large bedrooms and 2 boutique-style baths with vaulted ceilings and skylights. This home comes with a 1-Year Home Warranty. Come and make this home - yours! ***Ask us about available Grants to help you finance your dream home!***
Location
State PA
County Philadelphia
Area 19131 (19131)
Zoning RSA5
Interior
Hot Water Electric
Cooling Central A/C
Fireplace N
Heat Source Natural Gas
Exterior
Water Access N
Roof Type Flat
Accessibility None
Garage N
Building
Story 2
Foundation Brick/Mortar
Sewer Private Sewer
Water Public
Architectural Style Straight Thru
Level or Stories 2
Additional Building Above Grade, Below Grade
New Construction N
Schools
School District The School District Of Philadelphia
Others
Senior Community No
Tax ID 522224400
Ownership Fee Simple
SqFt Source Assessor
Special Listing Condition Standard
Read Less
Want to know what your home might be worth? Contact us for a FREE valuation!

Our team is ready to help you sell your home for the highest possible price ASAP

Bought with Christine Erickson • Copper Hill Real Estate, LLC





