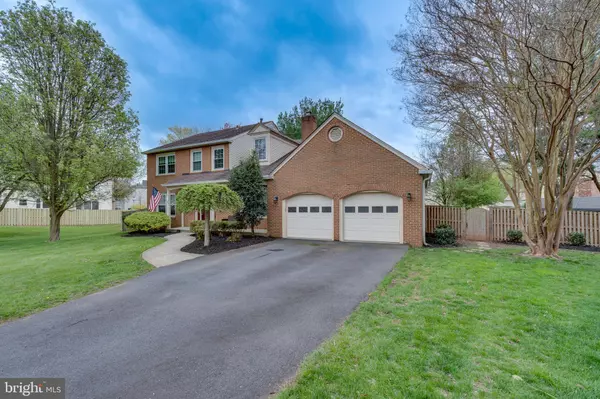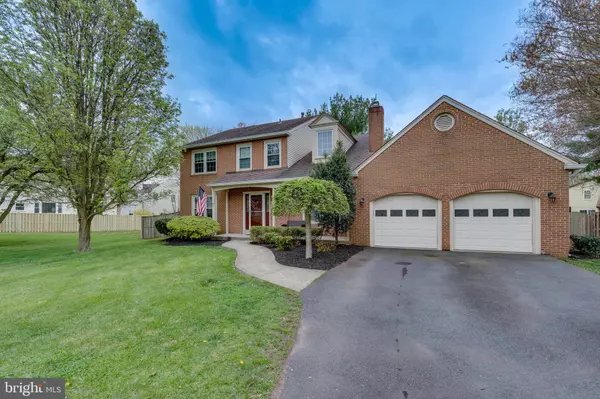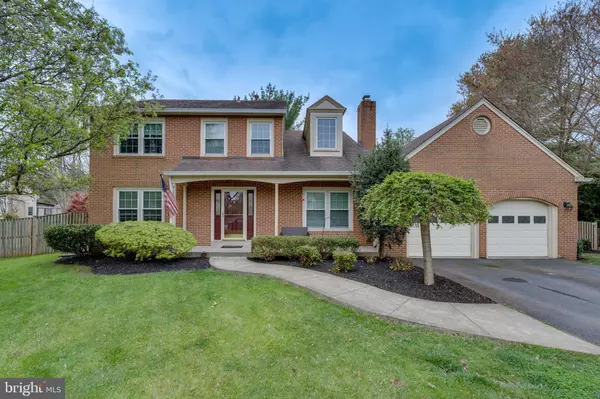$815,000
$749,762
8.7%For more information regarding the value of a property, please contact us for a free consultation.
21762 ROLLING WOODS PL Sterling, VA 20164
4 Beds
4 Baths
3,153 SqFt
Key Details
Sold Price $815,000
Property Type Single Family Home
Sub Type Detached
Listing Status Sold
Purchase Type For Sale
Square Footage 3,153 sqft
Price per Sqft $258
Subdivision Rolling Woods
MLS Listing ID VALO2066892
Sold Date 04/24/24
Style Colonial
Bedrooms 4
Full Baths 3
Half Baths 1
HOA Fees $20/ann
HOA Y/N Y
Abv Grd Liv Area 2,284
Originating Board BRIGHT
Year Built 1988
Annual Tax Amount $6,304
Tax Year 2023
Lot Size 10,454 Sqft
Acres 0.24
Property Description
EVERYTHING YOU'VE EVER WANTED. .. this home will take your breath away! Welcome to 21762 Rolling Woods Place, a stunning colonial-style home nestled in the desirable community of Sterling, Virginia. This impeccably maintained residence offers a perfect blend of elegance, comfort, and modern convenience. Completely remodeled kitchen with high end cabinetry, center Island, quartz counter tops & stainless appliances , even a pot filler! All bathrooms have been remodeled. .. Dramatic floor to ceiling stacked stone gas fireplace! Hand scraped hardwoods on entire main level, continuing up the staircase and into the upper hallway; beautiful carpenter made custom farm house trim and elegant lighting and plumbing fixtures throughout. The master bath is stunning! Enlarged shower with frameless doors, farmhouse vanity and stand-alone tub. .. heated floors and shiplap! Sun room is a great flex space - home office, playroom - you name it! Finished lower level is spacious and includes a full bath, large deck for entertaining. Located in the heart of Sterling, this home offers easy access to a variety of shopping, dining, and entertainment options, as well as major commuter routes for convenient travel throughout the region. Additionally, residents of Rolling Woods Place enjoy access to community amenities, including parks, walking trails, and more. Don't miss this gem!
Location
State VA
County Loudoun
Zoning R4
Rooms
Basement Full, Fully Finished
Interior
Interior Features Breakfast Area, Carpet, Ceiling Fan(s), Floor Plan - Open, Kitchen - Gourmet, Kitchen - Island, Primary Bath(s), Tub Shower, Upgraded Countertops, Walk-in Closet(s), Wood Floors
Hot Water Natural Gas
Heating Forced Air
Cooling Central A/C
Flooring Hardwood, Carpet
Fireplaces Number 1
Equipment Built-In Microwave, Dishwasher, Disposal, Dryer, Icemaker, Oven/Range - Gas, Range Hood, Refrigerator, Stainless Steel Appliances, Washer
Fireplace Y
Appliance Built-In Microwave, Dishwasher, Disposal, Dryer, Icemaker, Oven/Range - Gas, Range Hood, Refrigerator, Stainless Steel Appliances, Washer
Heat Source Natural Gas
Laundry Dryer In Unit, Has Laundry, Washer In Unit
Exterior
Parking Features Garage Door Opener
Garage Spaces 8.0
Water Access N
Roof Type Shingle
Accessibility None
Attached Garage 2
Total Parking Spaces 8
Garage Y
Building
Story 3
Foundation Other
Sewer Public Sewer
Water Public
Architectural Style Colonial
Level or Stories 3
Additional Building Above Grade, Below Grade
Structure Type Dry Wall
New Construction N
Schools
School District Loudoun County Public Schools
Others
Pets Allowed Y
Senior Community No
Tax ID 021208987000
Ownership Fee Simple
SqFt Source Assessor
Acceptable Financing Cash, Conventional, FHA, VA
Listing Terms Cash, Conventional, FHA, VA
Financing Cash,Conventional,FHA,VA
Special Listing Condition Standard
Pets Allowed No Pet Restrictions
Read Less
Want to know what your home might be worth? Contact us for a FREE valuation!

Our team is ready to help you sell your home for the highest possible price ASAP

Bought with RUPALI BHARGAVA • Samson Properties





