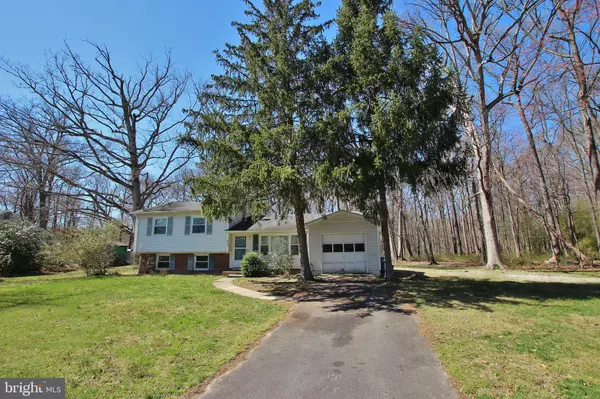$469,500
$449,900
4.4%For more information regarding the value of a property, please contact us for a free consultation.
8122 KEELER ST Alexandria, VA 22309
3 Beds
2 Baths
1,460 SqFt
Key Details
Sold Price $469,500
Property Type Single Family Home
Sub Type Detached
Listing Status Sold
Purchase Type For Sale
Square Footage 1,460 sqft
Price per Sqft $321
Subdivision Woodlawn Terrace
MLS Listing ID VAFX2171076
Sold Date 04/26/24
Style Split Level
Bedrooms 3
Full Baths 2
HOA Y/N N
Abv Grd Liv Area 1,004
Originating Board BRIGHT
Year Built 1964
Annual Tax Amount $5,480
Tax Year 2023
Lot Size 0.318 Acres
Acres 0.32
Property Description
Welcome to one of the FINEST LOTS in all of Woodlawn Terrace. This IDEALLY SITUATED home backs to Northern Virginia Park Authority land, providing increased PEACE AND QUIET and a TREE-LINED VIEW from your back patio. Here's your RARE OPPORTUNITY to design and renovate the home you've always wanted. Such an IDEAL LOCATION minutes away from Ft. Belvoir, Old Town Alexandria, Mount Vernon, Wegmans and shopping and restaurants at Hilltop Village Center. Another one of these same models will soon sell in the neighborhood for nearly $600k. You really have to see this! But MOVE FAST because detached homes on such fantastic lots in Alexandria WON'T LAST long.
Location
State VA
County Fairfax
Zoning 130
Rooms
Other Rooms Living Room, Dining Room, Primary Bedroom, Bedroom 2, Bedroom 3, Kitchen, Family Room, Laundry, Bathroom 1, Bathroom 2, Attic
Basement English, Daylight, Full, Fully Finished, Heated, Interior Access, Outside Entrance, Poured Concrete, Rear Entrance, Sump Pump, Walkout Stairs, Windows
Interior
Interior Features Attic, Primary Bath(s), Tub Shower, Wood Floors
Hot Water Natural Gas
Heating Forced Air
Cooling Central A/C
Flooring Hardwood, Carpet, Vinyl, Ceramic Tile
Fireplaces Number 1
Equipment Dryer - Electric, Exhaust Fan, Oven - Single, Refrigerator, Washer, Water Heater, Dishwasher
Fireplace Y
Window Features Double Hung,Double Pane
Appliance Dryer - Electric, Exhaust Fan, Oven - Single, Refrigerator, Washer, Water Heater, Dishwasher
Heat Source Natural Gas
Laundry Dryer In Unit, Washer In Unit, Basement
Exterior
Parking Features Garage - Front Entry, Additional Storage Area
Garage Spaces 3.0
Utilities Available Above Ground
Water Access N
View Trees/Woods
Roof Type Shingle
Street Surface Black Top
Accessibility None
Road Frontage State
Attached Garage 1
Total Parking Spaces 3
Garage Y
Building
Lot Description Backs to Trees, Backs - Parkland, Front Yard, Level, Rear Yard, SideYard(s)
Story 3
Foundation Block
Sewer Public Sewer
Water Public
Architectural Style Split Level
Level or Stories 3
Additional Building Above Grade, Below Grade
Structure Type Dry Wall
New Construction N
Schools
School District Fairfax County Public Schools
Others
Senior Community No
Tax ID 1011 04 0123A
Ownership Fee Simple
SqFt Source Assessor
Acceptable Financing Cash, Conventional, FHA, VA, VHDA
Listing Terms Cash, Conventional, FHA, VA, VHDA
Financing Cash,Conventional,FHA,VA,VHDA
Special Listing Condition Standard
Read Less
Want to know what your home might be worth? Contact us for a FREE valuation!

Our team is ready to help you sell your home for the highest possible price ASAP

Bought with Christopher J White • Long & Foster Real Estate, Inc.





