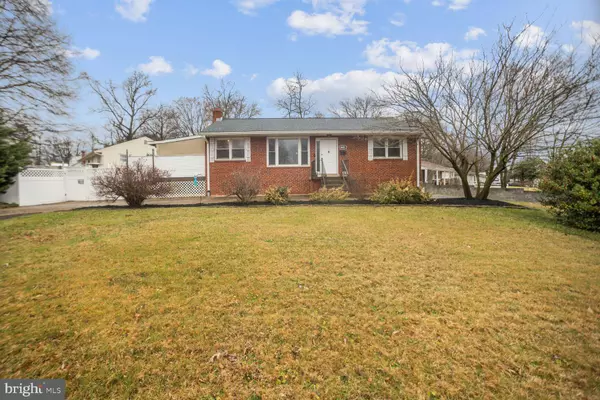$442,000
$439,000
0.7%For more information regarding the value of a property, please contact us for a free consultation.
9400 WORRELL AVE Lanham, MD 20706
4 Beds
2 Baths
1,820 SqFt
Key Details
Sold Price $442,000
Property Type Single Family Home
Sub Type Detached
Listing Status Sold
Purchase Type For Sale
Square Footage 1,820 sqft
Price per Sqft $242
Subdivision Seabrook
MLS Listing ID MDPG2101954
Sold Date 04/17/24
Style Ranch/Rambler,Raised Ranch/Rambler
Bedrooms 4
Full Baths 2
HOA Y/N N
Abv Grd Liv Area 960
Originating Board BRIGHT
Year Built 1956
Annual Tax Amount $2,901
Tax Year 2023
Lot Size 10,500 Sqft
Acres 0.24
Property Description
PRICED ADJUSTED, SELLER WANTS TO SEE YOUR OFFER! Amazing value for the price with lots of BRAND NEW UPDATES, read all! Huge corner lot 4 bedroom 2 full bath home! So much brand new renovations have been completed just in the last month. Brand new roof, brand new hardwood floor stain, brand new kitchen LVP flooring, brand new paint all throughout the home, brand new closet doors, brand new fully finished basement! HVAC and water heater were replaced when the owners moved in, estimated both 10 years old. When you drive up to the property you will notice the large lot this home. Enter through the front door and you'll be greeted by the open space of the main level, ready to be furnished to your personal taste for an entertaining room and dining room. Walk towards the first two bedrooms and you'll find the 1st primary suite located straight down the hall. This 1st primary suite has brand new paint, brand new closet doors, fits a queen bed with a nightstand, or a king sized bed. The primary bath was recently renovated to have a beautiful tiled stand up shower, expansive bathroom countertop space, and ample light through the windows. The 2nd bedroom to the right has brand new closet doors. In the hallway you'll find the 2nd full bathroom with soaking tub that's been freshly painted. Head down to the BRAND NEW fully finished basement where you'll see beautiful oak stairs and recess lighting throughout. The 2nd primary suite is large with a walk-in closet and can fit a king-sized bed with additional furniture. The 4th bedroom / true den is perfect for another bedroom, office, or recreational space! Head to the backyard where you'll find the perfect large space to entertain guests from the large covered wood deck, and down to the added firepit that is truly amazing for making memories with many guests, all covered with a privacy fence! Total 8 cars on the home's two driveways, plus the neighborhood's curbside parking: 6 cars can fit on the right side of the home on gravel driveway, and another 2 cars can fit on the left side of the home's driveway! This home won't last long, must see!
Location
State MD
County Prince Georges
Zoning RSF95
Rooms
Basement Connecting Stairway, Combination, Daylight, Partial, Fully Finished, Heated, Improved, Interior Access, Windows
Main Level Bedrooms 2
Interior
Interior Features Attic/House Fan, Breakfast Area, Combination Dining/Living, Combination Kitchen/Dining, Combination Kitchen/Living, Dining Area, Entry Level Bedroom, Floor Plan - Open, Kitchen - Eat-In, Kitchen - Table Space, Window Treatments
Hot Water Electric
Heating Central, Forced Air
Cooling Central A/C
Flooring Hardwood, Luxury Vinyl Plank
Equipment Built-In Microwave, Dishwasher, Disposal, Dryer, Exhaust Fan, Humidifier, Microwave, Oven/Range - Electric, Refrigerator, Washer, Water Heater
Fireplace N
Appliance Built-In Microwave, Dishwasher, Disposal, Dryer, Exhaust Fan, Humidifier, Microwave, Oven/Range - Electric, Refrigerator, Washer, Water Heater
Heat Source Electric
Exterior
Garage Spaces 4.0
Water Access N
Roof Type Architectural Shingle
Accessibility None
Total Parking Spaces 4
Garage N
Building
Story 2
Foundation Concrete Perimeter
Sewer Public Sewer
Water Public
Architectural Style Ranch/Rambler, Raised Ranch/Rambler
Level or Stories 2
Additional Building Above Grade, Below Grade
Structure Type Dry Wall
New Construction N
Schools
Elementary Schools Seabrook
Middle Schools Thomas Johnson
High Schools Duval
School District Prince George'S County Public Schools
Others
Senior Community No
Tax ID 17202271336
Ownership Fee Simple
SqFt Source Assessor
Acceptable Financing Cash, Conventional, FHA, VA
Listing Terms Cash, Conventional, FHA, VA
Financing Cash,Conventional,FHA,VA
Special Listing Condition Standard
Read Less
Want to know what your home might be worth? Contact us for a FREE valuation!

Our team is ready to help you sell your home for the highest possible price ASAP

Bought with Itza Flores • Fairfax Realty Premier





