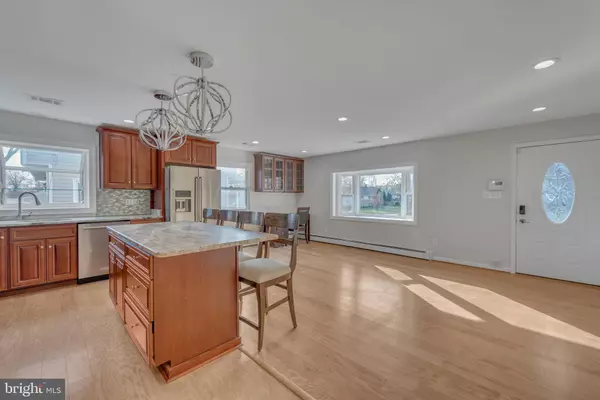$435,000
$424,900
2.4%For more information regarding the value of a property, please contact us for a free consultation.
1029 HARRISON DR Laurel, MD 20707
3 Beds
2 Baths
1,998 SqFt
Key Details
Sold Price $435,000
Property Type Single Family Home
Sub Type Detached
Listing Status Sold
Purchase Type For Sale
Square Footage 1,998 sqft
Price per Sqft $217
Subdivision Fairlawn
MLS Listing ID MDPG2107216
Sold Date 04/30/24
Style Bi-level
Bedrooms 3
Full Baths 2
HOA Y/N N
Abv Grd Liv Area 1,998
Originating Board BRIGHT
Year Built 1951
Annual Tax Amount $6,301
Tax Year 2023
Lot Size 6,232 Sqft
Acres 0.14
Property Description
LOCATION LOCATION LOCATION! This updated 3-level home is conveniently located in the highly desirable Laurel community of Fairlawn. The main level features hardwood floors throughout. The kitchen has all the upgrades including upgraded kitchen cabinetry, granite counter tops, and KitchenAid stainless steel appliances. A garden window gives you a perfect view of the side yard. Off the kitchen is a great room and/or eating area. The perfect area for entertaining and day-to-day living. Two bedrooms and a full bathroom complete the main level. The upper level is where you will find a great room with gas fireplace and the primary bedroom with walk-in closet and full bathroom. The lower level is a large open area that is perfect for playroom, office, workout room, or another great room. The laundry room with washer and dryer is also located on the lower level. A door leading to the side yard provides easy access to the outside. Vinyl replacement windows with insulated glass help to make this home more energy efficient. Enjoy living close to shopping, dining, and having easy access to major commuter routes. Discovery Park is right across the street as well.
Location
State MD
County Prince Georges
Zoning LAUR
Rooms
Basement Side Entrance, Walkout Stairs
Main Level Bedrooms 2
Interior
Interior Features Entry Level Bedroom, Family Room Off Kitchen, Floor Plan - Open, Kitchen - Eat-In, Kitchen - Island, Recessed Lighting, Upgraded Countertops, Wood Floors
Hot Water Natural Gas
Heating Baseboard - Hot Water
Cooling Central A/C
Fireplaces Number 1
Equipment Cooktop, Dishwasher, Dryer - Gas, Microwave, Oven - Single, Refrigerator, Stainless Steel Appliances, Washer, Water Heater
Fireplace Y
Window Features Replacement,Insulated
Appliance Cooktop, Dishwasher, Dryer - Gas, Microwave, Oven - Single, Refrigerator, Stainless Steel Appliances, Washer, Water Heater
Heat Source Electric
Exterior
Garage Spaces 4.0
Water Access N
View Park/Greenbelt
Roof Type Asphalt
Accessibility None
Total Parking Spaces 4
Garage N
Building
Story 3
Foundation Block
Sewer Public Sewer
Water Public
Architectural Style Bi-level
Level or Stories 3
Additional Building Above Grade, Below Grade
New Construction N
Schools
School District Prince George'S County Public Schools
Others
Senior Community No
Tax ID 17101019900
Ownership Fee Simple
SqFt Source Assessor
Special Listing Condition Standard
Read Less
Want to know what your home might be worth? Contact us for a FREE valuation!

Our team is ready to help you sell your home for the highest possible price ASAP

Bought with Sergio E Garcia • Samson Properties





