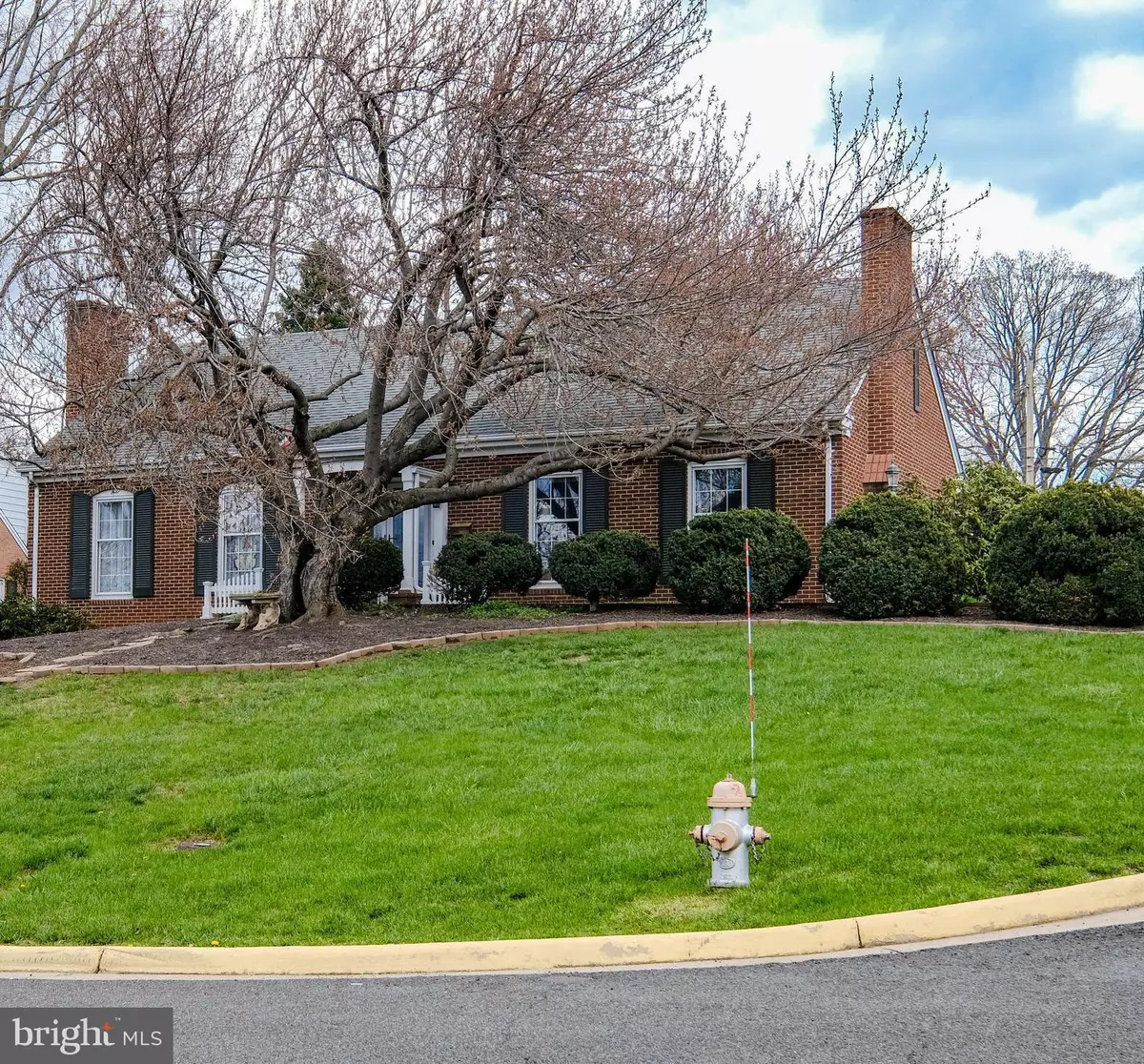$550,000
$550,000
For more information regarding the value of a property, please contact us for a free consultation.
301 SALEM AVE Front Royal, VA 22630
3 Beds
3 Baths
4,030 SqFt
Key Details
Sold Price $550,000
Property Type Single Family Home
Sub Type Detached
Listing Status Sold
Purchase Type For Sale
Square Footage 4,030 sqft
Price per Sqft $136
Subdivision Hoffman Heights
MLS Listing ID VAWR2007732
Sold Date 04/30/24
Style Cape Cod,Ranch/Rambler
Bedrooms 3
Full Baths 3
HOA Y/N N
Abv Grd Liv Area 3,030
Originating Board BRIGHT
Year Built 1969
Annual Tax Amount $2,612
Tax Year 2022
Lot Size 0.258 Acres
Acres 0.26
Property Description
Location! Curb appeal! Handcrafted unique touches &higher end finishes throughout! Don't blink and miss this unbelievable opportunity to own an all-brick nearly 4,000 sf updated showplace that offers true one level living (including a main level laundry, master suite with a 2022 remodeled bathroom, sunroom, formal living and dining rooms, family room off eat-in kitchen and carport). Wander up the massive hardwood staircase to tour two sizable bedrooms flanking an oversized hall bath on the spacious upper level (note the three closets in each bedroom and attic storage access off the vast foyer). Retreat to the lower level to make memories in a recreation room (hidden behind a lovely hand-crafted stained glass antique barn door), office area, workshop, storage room w/ shelving, utility room (with extra refrigerator, extra washer/dryer hookups and utility sink), full updated (2015) bathroom and den (with conveying infrared carbon sauna). FEATURES: Hardwood floors throughout entire main and upper level (slate and ceramic tile in main level foyers)*Updated kitchen (w/ granite, updated cabinetry w/ pull outs, desk area, bar stool area, room for table, tile backsplash, double undermount sink, 2024 stainless refrigerator & gas 5-burner stove)*Sunroom (w/ 6 Pella windows plus a picture window, French and sliding doors) Two fireplaces (LR fp is wood burning & den is gas–installed in 2011 and cleaned in 2024) plus potential for wood burning stove*Attractive¾ thick knotty pine paneling*Pocket doors, storm doors & storm windows throughout*Built in bookshelves*Cedar closet* Walk-in and extra wide/deep closets throughout*Ceiling fans in all bedrooms*Impressive custom trim work (including chair railing, crown molding, boxing, cornices, columns, shelving and antique built-ins)*Main level owner's suite (with walk-in shower, heat lamp and upgrades)*Top/Bottom blinds*High speed internet (currently through GloFiber)*Extra wide (5 ft) exterior basement steps accessible off carport area*Concrete driveway and newer sidewalk*Portico on private side deck*Stamped concrete rear patio off sunroom*Mature lovely landscaping (including a breathtaking stately cherry tree, attractive covers to heat pump and propane tank, rain collection barrel and more)*2005 roof w/ architectural shingles*Maintenance free aluminum wrapping on exposed exterior wood trim and carport ceiling*Clever custom storage areas for garbage and garden tools/mower*Gutter guards (2020)*Split system Heat pump and gas backup furnace (10 years old)*Fire hydrant on property*MUCH MORE–must see to fully appreciate!
Location
State VA
County Warren
Zoning R1
Rooms
Basement Full, Improved, Heated, Interior Access, Outside Entrance, Partially Finished, Space For Rooms, Walkout Stairs, Windows, Other, Workshop
Main Level Bedrooms 1
Interior
Interior Features Attic, Breakfast Area, Built-Ins, Cedar Closet(s), Ceiling Fan(s), Chair Railings, Crown Moldings, Dining Area, Entry Level Bedroom, Family Room Off Kitchen, Floor Plan - Traditional, Formal/Separate Dining Room, Kitchen - Eat-In, Kitchen - Table Space, Pantry, Primary Bath(s), Sauna, Upgraded Countertops, Walk-in Closet(s), Window Treatments, Wood Floors, Other
Hot Water Electric
Heating Heat Pump(s)
Cooling Central A/C, Ceiling Fan(s), Heat Pump(s)
Flooring Slate, Tile/Brick, Solid Hardwood, Hardwood
Fireplaces Number 2
Fireplaces Type Brick, Mantel(s), Wood
Equipment Dishwasher, Disposal, Dryer, Exhaust Fan, Icemaker, Extra Refrigerator/Freezer, Oven/Range - Gas, Refrigerator, Stainless Steel Appliances, Washer, Water Heater
Fireplace Y
Window Features Replacement,Screens
Appliance Dishwasher, Disposal, Dryer, Exhaust Fan, Icemaker, Extra Refrigerator/Freezer, Oven/Range - Gas, Refrigerator, Stainless Steel Appliances, Washer, Water Heater
Heat Source Electric, Propane - Leased
Laundry Main Floor
Exterior
Exterior Feature Deck(s), Patio(s), Screened, Enclosed
Garage Spaces 1.0
Utilities Available Electric Available, Cable TV Available, Phone Available
Water Access N
View Mountain
Street Surface Black Top,Paved
Accessibility Entry Slope <1', Level Entry - Main
Porch Deck(s), Patio(s), Screened, Enclosed
Road Frontage City/County
Total Parking Spaces 1
Garage N
Building
Lot Description Corner, Front Yard, Rear Yard
Story 1
Foundation Block
Sewer Public Sewer
Water Public
Architectural Style Cape Cod, Ranch/Rambler
Level or Stories 1
Additional Building Above Grade, Below Grade
New Construction N
Schools
Middle Schools Skyline
High Schools Skyline
School District Warren County Public Schools
Others
Pets Allowed Y
Senior Community No
Tax ID 20A6 6 2 1
Ownership Fee Simple
SqFt Source Assessor
Special Listing Condition Standard
Pets Allowed No Pet Restrictions
Read Less
Want to know what your home might be worth? Contact us for a FREE valuation!

Our team is ready to help you sell your home for the highest possible price ASAP

Bought with Christopher Audino • Keller Williams Realty





