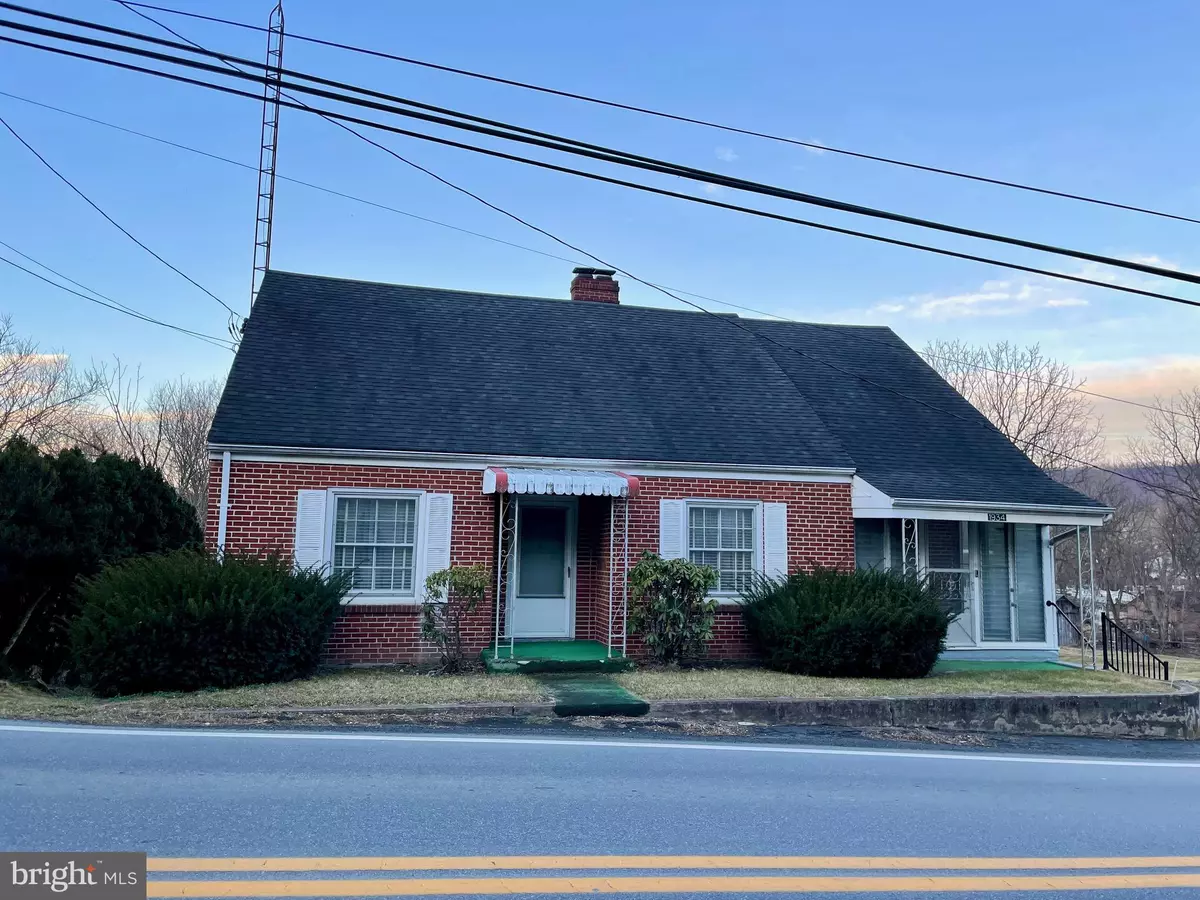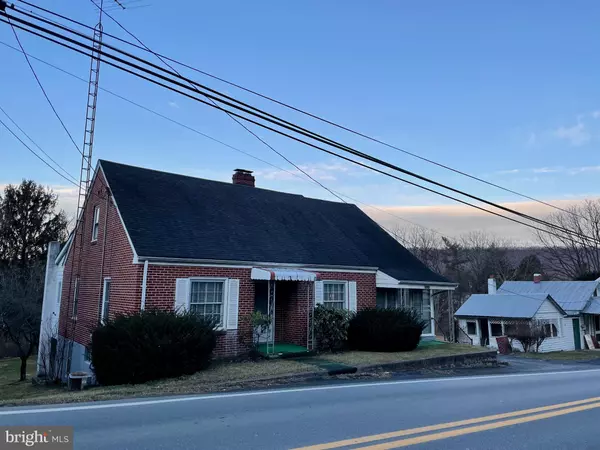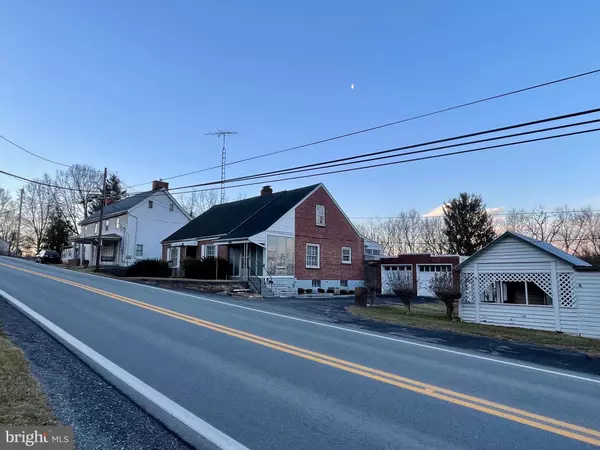$245,000
$250,000
2.0%For more information regarding the value of a property, please contact us for a free consultation.
1934 GERRARDSTOWN RD Gerrardstown, WV 25420
4 Beds
1 Bath
1,668 SqFt
Key Details
Sold Price $245,000
Property Type Single Family Home
Sub Type Detached
Listing Status Sold
Purchase Type For Sale
Square Footage 1,668 sqft
Price per Sqft $146
Subdivision None Available
MLS Listing ID WVBE2027336
Sold Date 04/19/24
Style Craftsman
Bedrooms 4
Full Baths 1
HOA Y/N N
Abv Grd Liv Area 1,668
Originating Board BRIGHT
Year Built 1951
Annual Tax Amount $1,193
Tax Year 2022
Lot Size 0.593 Acres
Acres 0.59
Property Sub-Type Detached
Property Description
Craftsman style home on incredible lot in the desirable South Berkeley area. Many original details remain, including arched doorways, plank wood floors, built-in cabinetry, and antique door knobs. The main floor offers 3 bedrooms and full bath. The main bedroom offers an additional room for a study or nursery, large picture window, and direct access to the rear sun porch. A fourth bedroom or office is located on the second level, with potential for additional living space to be finished upstairs. Brand new stainless steel kitchen appliances convey. Enjoy the expansive rear yard with view of Mill Creek. A large back porch offers ample space to relax, offering double hung windows for a true 3-season room. The rear porch also provides a covered entertainment area below. This home features a convenient parking area, and adjacent storage building. Please note that the floor of the garage structure is wooden, and there are no known water/sewer utilities to the adjacent storage building. Home is being sold as-is.
Location
State WV
County Berkeley
Zoning 101
Rooms
Basement Full
Main Level Bedrooms 3
Interior
Hot Water Electric
Heating Forced Air
Cooling Central A/C
Fireplaces Number 1
Equipment Stainless Steel Appliances
Fireplace Y
Appliance Stainless Steel Appliances
Heat Source Oil
Exterior
Water Access N
View Creek/Stream
Accessibility None
Garage N
Building
Story 3
Foundation Block
Sewer On Site Septic
Water Public
Architectural Style Craftsman
Level or Stories 3
Additional Building Above Grade, Below Grade
New Construction N
Schools
School District Berkeley County Schools
Others
Pets Allowed Y
Senior Community No
Tax ID 03 35G002000000000
Ownership Fee Simple
SqFt Source Estimated
Special Listing Condition Standard
Pets Allowed No Pet Restrictions
Read Less
Want to know what your home might be worth? Contact us for a FREE valuation!

Our team is ready to help you sell your home for the highest possible price ASAP

Bought with Justin Rutherford • Burch Real Estate Group, LLC





