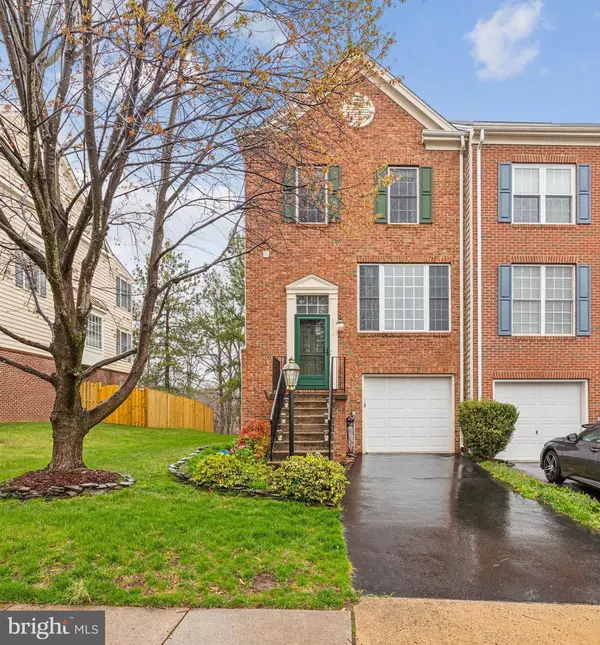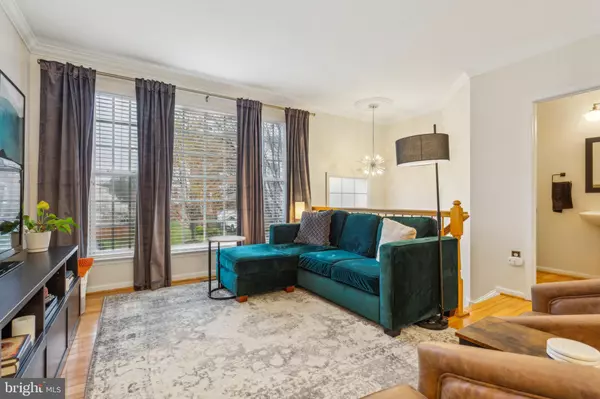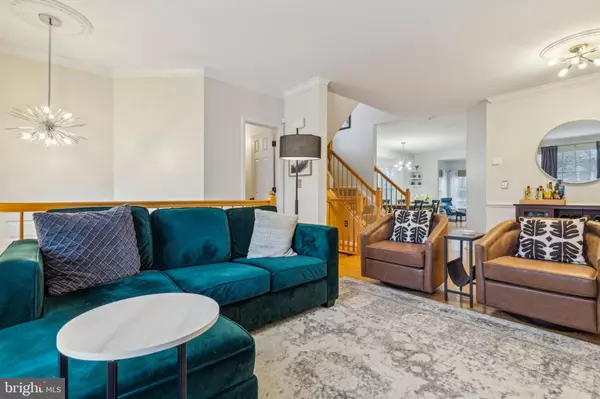$550,000
$525,000
4.8%For more information regarding the value of a property, please contact us for a free consultation.
9808 CHESHIRE RIDGE CIR Manassas, VA 20110
3 Beds
4 Baths
2,536 SqFt
Key Details
Sold Price $550,000
Property Type Townhouse
Sub Type End of Row/Townhouse
Listing Status Sold
Purchase Type For Sale
Square Footage 2,536 sqft
Price per Sqft $216
Subdivision Hensley Ridge
MLS Listing ID VAPW2067806
Sold Date 05/01/24
Style Colonial
Bedrooms 3
Full Baths 2
Half Baths 2
HOA Fees $95/mo
HOA Y/N Y
Abv Grd Liv Area 1,696
Originating Board BRIGHT
Year Built 2004
Annual Tax Amount $4,771
Tax Year 2022
Lot Size 2,957 Sqft
Acres 0.07
Property Description
Welcome to an inviting haven, nestled within a serene, wooded landscape. Meticulously maintained and thoughtfully upgraded, this home offers a timeless retreat where modern amenities harmonize with classic charm. Upon entry, solid hardwood floors lead you through the spacious main level, while newly installed carpet runners on the stairs add practicality and charm. Modern starburst lighting fixtures illuminate the main living areas and there's no lack of closet or storage areas throughout. The heart of the home lies in the well-appointed kitchen, featuring Samsung stainless steel appliances, a deep barn-style sink and quartz countertops with a glimmer of sparkle. Ample kitchen storage is provided by numerous 42" cabinets and pantry, ensuring organization and efficiency. Adjacent to the kitchen, a cozy family room beckons with its gas fireplace, while a new sliding glass door seamlessly connects indoor and outdoor living areas, inviting you to enjoy the tranquil views from the wrap deck overlooking the wooded backdrop.
Expanding across all three levels is the 12' bump-out, adding valuable living space while creating versatile areas for relaxation and productivity.
Ideal for arts and crafts enthusiasts and social gatherings, the lower-level recreation room seamlessly transitions to outdoor cookouts in the fenced backyard, while doubling as that "go-to" spot to watch sports and movies. A large 1-car garage will accommodate your vehicle with ease.
Upstairs, natural-toned solid hardwood floors continue throughout. Your primary bedroom is complete with a spacious sitting area, currently utilized as an exercise zone, offering serene views of the surrounding landscape. Closet organizers ensure efficient storage, while a separate soaking tub provides a touch of luxury for moments of relaxation.
Recent updates, including roof shingle (2023), several windows, Storm Door & SGD (2022), HVAC electrostatic filter (2022) and EnviroAir filter (2024), LG Washer/Dryer (2021), Deck Stain (2023), Carpet Runner (2023).
Location
State VA
County Prince William
Zoning R6
Direction Southeast
Rooms
Other Rooms Living Room, Dining Room, Primary Bedroom, Sitting Room, Bedroom 2, Bedroom 3, Kitchen, Den, Office, Recreation Room
Basement Full, Fully Finished, Garage Access, Rear Entrance
Interior
Interior Features Air Filter System, Ceiling Fan(s), Combination Dining/Living, Family Room Off Kitchen, Kitchen - Eat-In, Pantry, Primary Bath(s), Recessed Lighting, Soaking Tub, Stall Shower, Upgraded Countertops, Walk-in Closet(s), Window Treatments, Wood Floors
Hot Water Natural Gas
Heating Forced Air
Cooling Ceiling Fan(s), Central A/C
Flooring Hardwood
Fireplaces Number 1
Fireplaces Type Fireplace - Glass Doors, Gas/Propane
Equipment Air Cleaner, Built-In Microwave, Dishwasher, Disposal, Dryer - Front Loading, Energy Efficient Appliances, Exhaust Fan, Oven/Range - Gas, Refrigerator, Stainless Steel Appliances, Washer, Water Heater
Fireplace Y
Window Features Bay/Bow,Double Hung,Double Pane,Energy Efficient,Vinyl Clad
Appliance Air Cleaner, Built-In Microwave, Dishwasher, Disposal, Dryer - Front Loading, Energy Efficient Appliances, Exhaust Fan, Oven/Range - Gas, Refrigerator, Stainless Steel Appliances, Washer, Water Heater
Heat Source Natural Gas
Exterior
Exterior Feature Deck(s), Patio(s), Wrap Around
Parking Features Garage Door Opener, Garage - Front Entry
Garage Spaces 2.0
Fence Wood
Amenities Available Common Grounds, Tot Lots/Playground, Tennis Courts
Water Access N
View Trees/Woods
Roof Type Asphalt
Accessibility None
Porch Deck(s), Patio(s), Wrap Around
Attached Garage 1
Total Parking Spaces 2
Garage Y
Building
Lot Description Backs to Trees, Landscaping, Rear Yard, SideYard(s)
Story 3
Foundation Slab
Sewer Public Sewer
Water Public
Architectural Style Colonial
Level or Stories 3
Additional Building Above Grade, Below Grade
Structure Type Dry Wall
New Construction N
Schools
Elementary Schools Bennett
Middle Schools Parkside
High Schools Brentsville District
School District Prince William County Public Schools
Others
HOA Fee Include Common Area Maintenance,Management,Road Maintenance,Trash
Senior Community No
Tax ID 7794-08-6606
Ownership Fee Simple
SqFt Source Assessor
Acceptable Financing Cash, Conventional, FHA, VA
Listing Terms Cash, Conventional, FHA, VA
Financing Cash,Conventional,FHA,VA
Special Listing Condition Standard
Read Less
Want to know what your home might be worth? Contact us for a FREE valuation!

Our team is ready to help you sell your home for the highest possible price ASAP

Bought with Timothy Finefrock • Real Broker, LLC - McLean





