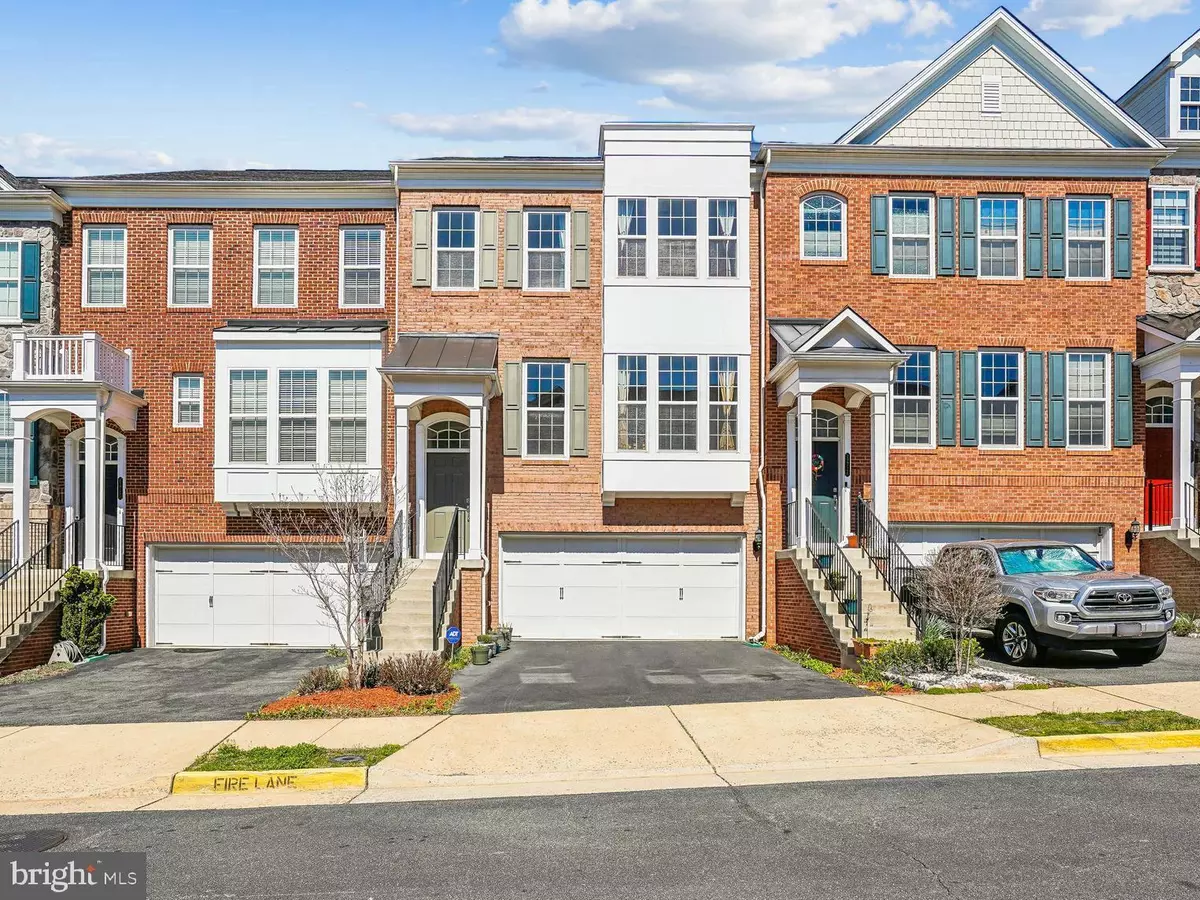$755,000
$745,000
1.3%For more information regarding the value of a property, please contact us for a free consultation.
42722 KEILLER TER Ashburn, VA 20147
4 Beds
4 Baths
3,000 SqFt
Key Details
Sold Price $755,000
Property Type Townhouse
Sub Type Interior Row/Townhouse
Listing Status Sold
Purchase Type For Sale
Square Footage 3,000 sqft
Price per Sqft $251
Subdivision Goose Creek Village North
MLS Listing ID VALO2066590
Sold Date 05/03/24
Style Colonial,Traditional
Bedrooms 4
Full Baths 3
Half Baths 1
HOA Fees $103/qua
HOA Y/N Y
Abv Grd Liv Area 3,000
Originating Board BRIGHT
Year Built 2011
Annual Tax Amount $5,687
Tax Year 2023
Lot Size 2,178 Sqft
Acres 0.05
Property Description
Discover the perfect blend of comfort and convenience in this wonderful 4 bedroom, 3.5 bath home located in the desirable Goose Creek Village North community. Boasting over 3000 square feet of living space and a spacious open floor plan. This home is an ideal sanctuary for people seeking both ample space and modern amenities.
Step inside to find a large gourmet kitchen that effortlessly flows into the breakfast room and family room, making it the heart of the home for gatherings and everyday living. Enjoy quiet mornings on the private deck overlooking serene woods, accessible from the kitchen and family room.
The bright and sunny living room and dining room offer additional spaces for relaxation and entertainment, perfect for hosting guests or enjoying quiet evenings with loved ones.
The fully finished lower level features a recreation room, 4th bedroom, and full bath, providing extra space for hobbies, guests, or a home office. The family room conveniently walks out to a patio, extending the living space outdoors.
The oversized 2-car garage provides ample storage and includes a utility room for added convenience. Upstairs, the large primary bedroom boasts a walk-in closet and ensuite bath with double sinks, soaking tub, and separate shower. Two additional spacious bedrooms and a hall bath complete the second floor, with the added convenience of laundry facilities on the same level.
Outside, the community offers an array of amenities including large green spaces, a community pool, clubhouse, tot lots, and walking and biking trails, ensuring endless opportunities for recreation and relaxation.
Located just steps away from Goose Creek Shopping Center, you'll enjoy easy access to grocery stores, restaurants, dry cleaning services, gift shops, and more, making daily errands a breeze.
Don't miss out on the opportunity to call this wonderful house your home. Schedule a showing today and start envisioning your family's future in this fantastic Goose Creek Village North residence!
Location
State VA
County Loudoun
Zoning R16
Direction Southwest
Rooms
Other Rooms Living Room, Dining Room, Primary Bedroom, Bedroom 2, Bedroom 3, Bedroom 4, Kitchen, Family Room, Foyer, Breakfast Room, Laundry, Recreation Room, Bathroom 2, Bathroom 3, Primary Bathroom
Basement Daylight, Full, Full, Garage Access, Improved, Space For Rooms, Walkout Level, Windows
Interior
Interior Features Breakfast Area, Carpet, Combination Dining/Living, Combination Kitchen/Dining, Crown Moldings, Family Room Off Kitchen, Floor Plan - Open, Formal/Separate Dining Room, Kitchen - Country, Kitchen - Eat-In, Kitchen - Gourmet, Kitchen - Island, Kitchen - Table Space, Pantry, Primary Bath(s), Recessed Lighting, Soaking Tub, Stall Shower, Tub Shower, Walk-in Closet(s), Window Treatments, Wood Floors
Hot Water Natural Gas
Heating Forced Air
Cooling Central A/C
Flooring Carpet, Ceramic Tile, Hardwood, Partially Carpeted
Equipment Built-In Microwave, Dishwasher, Disposal, Dryer, Dryer - Electric, Exhaust Fan, Icemaker, Microwave, Oven - Self Cleaning, Oven/Range - Gas, Range Hood, Refrigerator, Stainless Steel Appliances, Stove, Washer
Furnishings No
Fireplace N
Window Features Double Hung,Double Pane,Insulated,Screens,Transom,Vinyl Clad
Appliance Built-In Microwave, Dishwasher, Disposal, Dryer, Dryer - Electric, Exhaust Fan, Icemaker, Microwave, Oven - Self Cleaning, Oven/Range - Gas, Range Hood, Refrigerator, Stainless Steel Appliances, Stove, Washer
Heat Source Natural Gas
Laundry Dryer In Unit, Has Laundry, Shared, Washer In Unit
Exterior
Exterior Feature Deck(s), Patio(s)
Parking Features Garage - Front Entry, Garage Door Opener, Additional Storage Area
Garage Spaces 4.0
Fence Partially, Rear
Utilities Available Cable TV, Cable TV Available, Natural Gas Available, Under Ground
Amenities Available Bike Trail, Club House, Common Grounds, Community Center, Jog/Walk Path, Meeting Room, Pool - Outdoor, Swimming Pool, Tot Lots/Playground
Water Access N
View Garden/Lawn, Panoramic, Street, Trees/Woods
Roof Type Asphalt,Architectural Shingle,Metal
Street Surface Paved,Black Top
Accessibility None
Porch Deck(s), Patio(s)
Attached Garage 2
Total Parking Spaces 4
Garage Y
Building
Lot Description Backs - Parkland, Backs to Trees, Front Yard, Landscaping, Level
Story 3
Foundation Block
Sewer Public Sewer
Water Public
Architectural Style Colonial, Traditional
Level or Stories 3
Additional Building Above Grade, Below Grade
Structure Type 9'+ Ceilings,Dry Wall
New Construction N
Schools
Elementary Schools Belmont Station
Middle Schools Trailside
High Schools Stone Bridge
School District Loudoun County Public Schools
Others
Pets Allowed Y
HOA Fee Include All Ground Fee,Common Area Maintenance,Management,Pool(s),Reserve Funds,Trash
Senior Community No
Tax ID 153382473000
Ownership Fee Simple
SqFt Source Assessor
Security Features Electric Alarm,Motion Detectors,Smoke Detector
Acceptable Financing Cash, Conventional, FHA, VA
Horse Property N
Listing Terms Cash, Conventional, FHA, VA
Financing Cash,Conventional,FHA,VA
Special Listing Condition Standard
Pets Allowed No Pet Restrictions
Read Less
Want to know what your home might be worth? Contact us for a FREE valuation!

Our team is ready to help you sell your home for the highest possible price ASAP

Bought with Non Member • Metropolitan Regional Information Systems, Inc.





