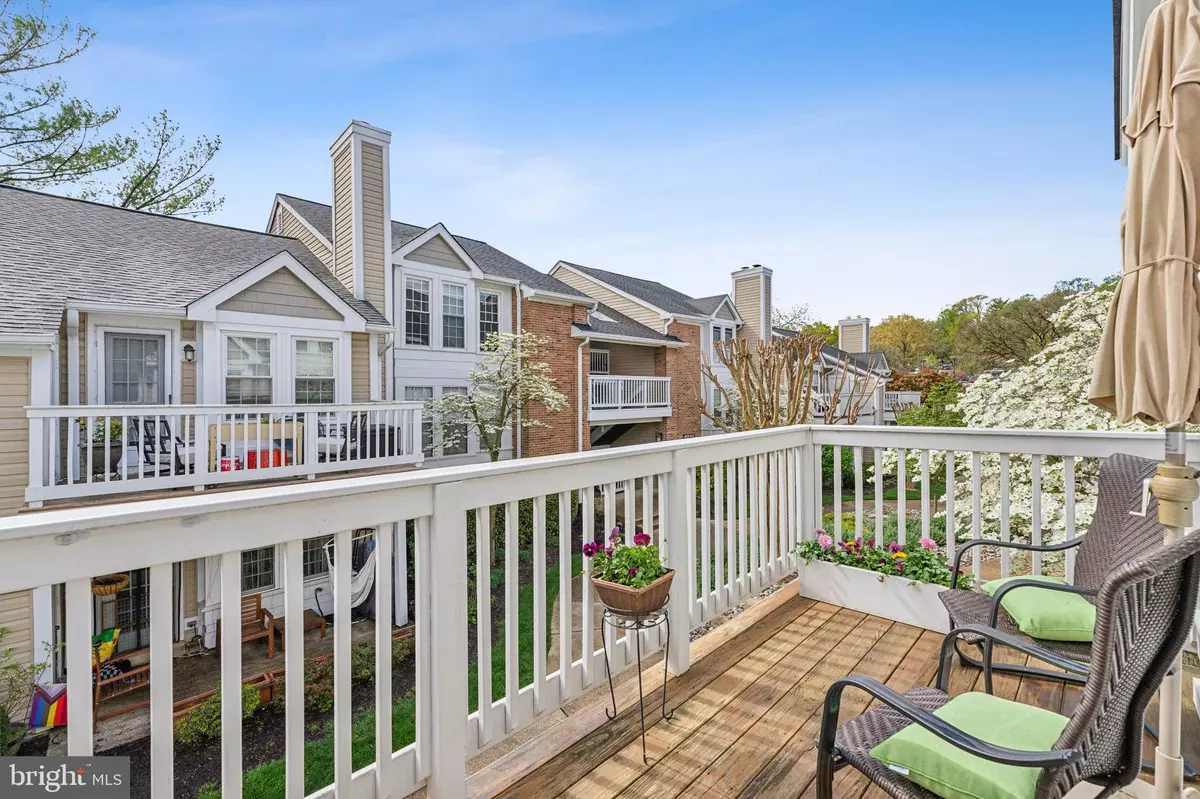$330,000
$330,000
For more information regarding the value of a property, please contact us for a free consultation.
4535 28TH RD S #8-12 Arlington, VA 22206
1 Bed
1 Bath
673 SqFt
Key Details
Sold Price $330,000
Property Type Condo
Sub Type Condo/Co-op
Listing Status Sold
Purchase Type For Sale
Square Footage 673 sqft
Price per Sqft $490
Subdivision Heatherlea
MLS Listing ID VAAR2042230
Sold Date 05/06/24
Style Traditional
Bedrooms 1
Full Baths 1
Condo Fees $365/mo
HOA Y/N N
Abv Grd Liv Area 673
Originating Board BRIGHT
Year Built 1983
Annual Tax Amount $3,162
Tax Year 2023
Property Description
Experience luxurious living in this top-floor haven featuring vaulted ceilings and gleaming real oak wood floors. Step into a modern, updated kitchen and bath, creating an oasis of comfort and style. The HVAC system is just 7 years new, ensuring year-round comfort. Discover convenience with attic access via a spacious walk-in closet. This move-in ready gem boasts a pristine, minimalist aesthetic, highlighted by a balcony offering stunning courtyard views. Enjoy easy access to parking and a leisurely stroll to the vibrant dining, shopping, and entertainment scene of Shirlington. Embrace container gardening on your balcony, or simply bask in the morning sun.
Location
State VA
County Arlington
Zoning RA14-26
Rooms
Other Rooms Living Room, Kitchen, Bedroom 1
Main Level Bedrooms 1
Interior
Interior Features Ceiling Fan(s), Combination Dining/Living, Dining Area, Upgraded Countertops, Walk-in Closet(s)
Hot Water Electric
Heating Heat Pump - Electric BackUp
Cooling Heat Pump(s)
Flooring Hardwood
Fireplaces Number 1
Equipment Built-In Microwave, Built-In Range, Dishwasher, Disposal, Refrigerator, Oven/Range - Electric
Fireplace Y
Appliance Built-In Microwave, Built-In Range, Dishwasher, Disposal, Refrigerator, Oven/Range - Electric
Heat Source Electric
Laundry Washer In Unit, Dryer In Unit
Exterior
Amenities Available Common Grounds, Pool - Outdoor
Water Access N
View Courtyard
Accessibility None
Garage N
Building
Story 1
Unit Features Garden 1 - 4 Floors
Sewer Private Sewer
Water Public
Architectural Style Traditional
Level or Stories 1
Additional Building Above Grade, Below Grade
New Construction N
Schools
School District Arlington County Public Schools
Others
Pets Allowed Y
HOA Fee Include Common Area Maintenance,Ext Bldg Maint,Lawn Maintenance,Reserve Funds,Water,Sewer,Snow Removal,Trash
Senior Community No
Tax ID 29-004-349
Ownership Condominium
Acceptable Financing Cash, Conventional, FHA, VA
Listing Terms Cash, Conventional, FHA, VA
Financing Cash,Conventional,FHA,VA
Special Listing Condition Standard
Pets Allowed Number Limit
Read Less
Want to know what your home might be worth? Contact us for a FREE valuation!

Our team is ready to help you sell your home for the highest possible price ASAP

Bought with Kathryn R Loughney • Compass




