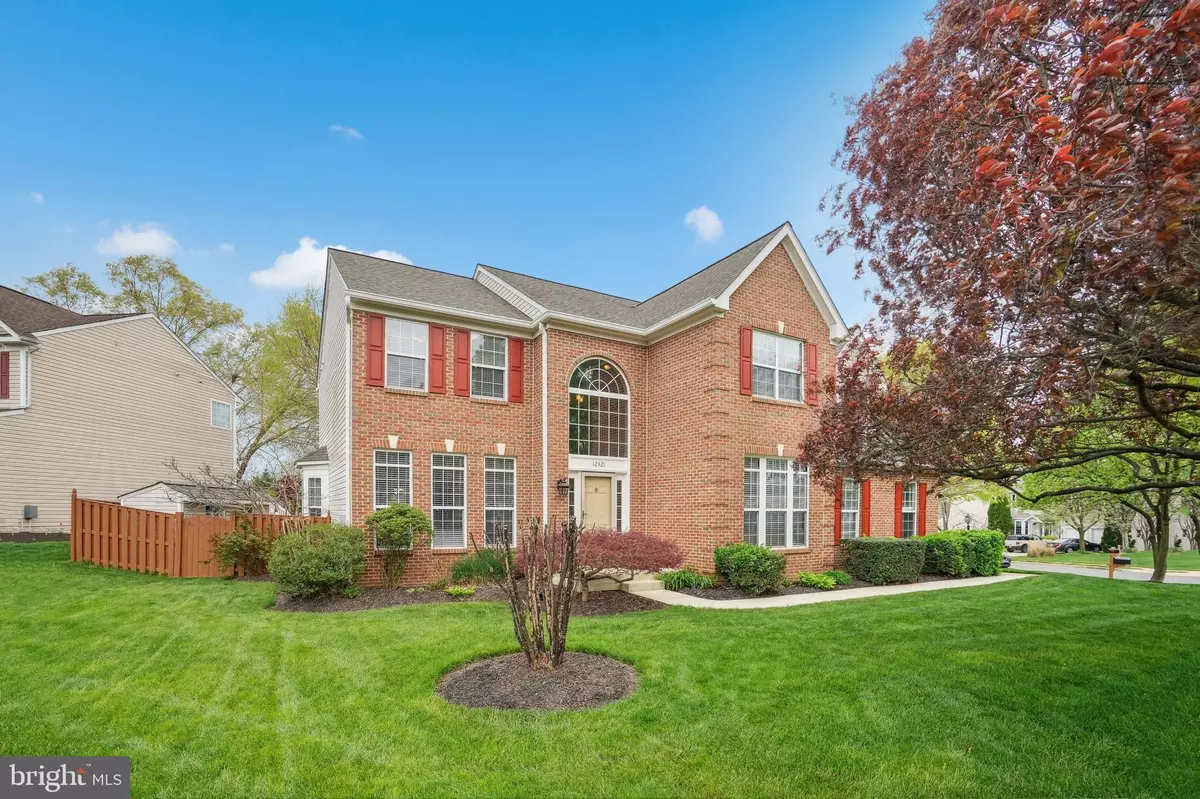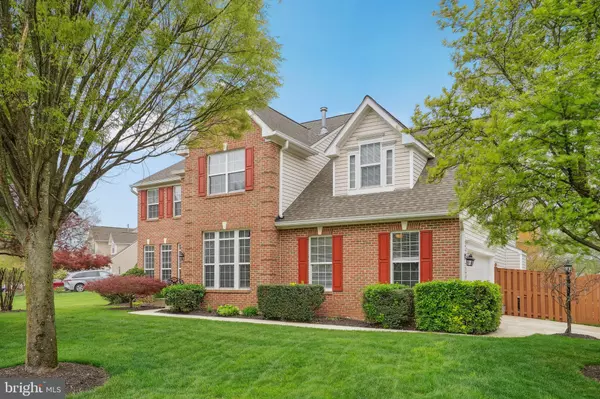$815,000
$775,000
5.2%For more information regarding the value of a property, please contact us for a free consultation.
12321 GRIMSBY LN Bristow, VA 20136
4 Beds
3 Baths
3,136 SqFt
Key Details
Sold Price $815,000
Property Type Single Family Home
Sub Type Detached
Listing Status Sold
Purchase Type For Sale
Square Footage 3,136 sqft
Price per Sqft $259
Subdivision Sheffield Manor
MLS Listing ID VAPW2068588
Sold Date 05/06/24
Style Colonial
Bedrooms 4
Full Baths 2
Half Baths 1
HOA Fees $92/mo
HOA Y/N Y
Abv Grd Liv Area 3,136
Originating Board BRIGHT
Year Built 2001
Annual Tax Amount $6,966
Tax Year 2022
Lot Size 0.272 Acres
Acres 0.27
Property Description
Open house canceled. Introducing a stunning Colonial nestled in the coveted Sheffield Manor community! This exquisite 4-bedroom, 2.5-bath Vanburen model boasts an impressive array of features and upgrades. Step inside to discover updated kitchen and bathrooms, complemented by gleaming hardwood floors and custom slate look tiles. Enjoy the convenience of a newer furnace, hot water heater, and roof, ensuring comfort and peace of mind for years to come. The spacious Trex deck offers the perfect spot for outdoor relaxation, overlooking the fully fenced backyard. With an expansive 4700 square feet of living space spanning three levels, including a lower level awaiting your personal touch, this home offers limitless potential. Plus, residents will delight in the myriad amenities of the community, including a pool and clubhouse. Don't miss the opportunity to make this exceptional property your new home!
Location
State VA
County Prince William
Zoning R4
Rooms
Basement Connecting Stairway, Daylight, Partial, Full, Outside Entrance
Interior
Hot Water Natural Gas
Heating Forced Air
Cooling Central A/C
Flooring Ceramic Tile, Hardwood, Carpet
Fireplaces Number 1
Fireplaces Type Gas/Propane
Fireplace Y
Heat Source Natural Gas
Laundry Main Floor
Exterior
Parking Features Garage Door Opener, Garage - Side Entry, Additional Storage Area
Garage Spaces 6.0
Fence Fully
Utilities Available Phone Connected
Amenities Available Pool - Outdoor, Club House, Basketball Courts, Tennis Courts
Water Access N
Roof Type Architectural Shingle
Accessibility None
Attached Garage 2
Total Parking Spaces 6
Garage Y
Building
Story 3
Foundation Concrete Perimeter
Sewer Public Sewer
Water Public
Architectural Style Colonial
Level or Stories 3
Additional Building Above Grade, Below Grade
Structure Type 2 Story Ceilings,9'+ Ceilings
New Construction N
Schools
Elementary Schools Chris Yung
Middle Schools Gainesville
High Schools Gainesville
School District Prince William County Public Schools
Others
Pets Allowed Y
HOA Fee Include Pool(s),Common Area Maintenance
Senior Community No
Tax ID 7596-05-3258
Ownership Fee Simple
SqFt Source Assessor
Acceptable Financing Conventional, FHA, VA, Other, Cash
Listing Terms Conventional, FHA, VA, Other, Cash
Financing Conventional,FHA,VA,Other,Cash
Special Listing Condition Standard
Pets Allowed No Pet Restrictions
Read Less
Want to know what your home might be worth? Contact us for a FREE valuation!

Our team is ready to help you sell your home for the highest possible price ASAP

Bought with Brandon McLaughlin • Pearson Smith Realty, LLC





