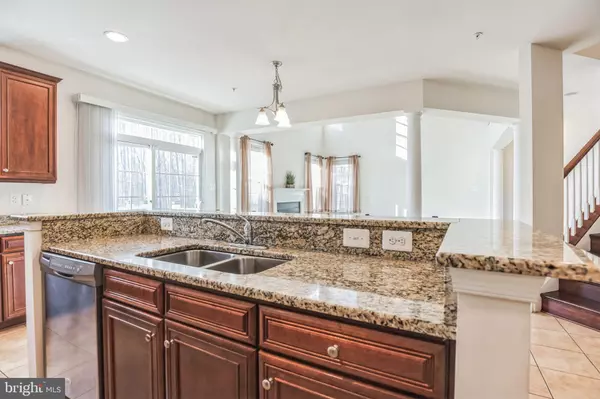$620,000
$635,000
2.4%For more information regarding the value of a property, please contact us for a free consultation.
8706 GRASSLAND CT Waldorf, MD 20603
4 Beds
4 Baths
3,636 SqFt
Key Details
Sold Price $620,000
Property Type Single Family Home
Sub Type Detached
Listing Status Sold
Purchase Type For Sale
Square Footage 3,636 sqft
Price per Sqft $170
Subdivision Bracey Estates
MLS Listing ID MDCH2029222
Sold Date 05/08/24
Style Colonial
Bedrooms 4
Full Baths 3
Half Baths 1
HOA Fees $33/ann
HOA Y/N Y
Abv Grd Liv Area 3,636
Originating Board BRIGHT
Year Built 2011
Annual Tax Amount $6,633
Tax Year 2023
Lot Size 9,076 Sqft
Acres 0.21
Property Description
**Price Improvement**Welcome to the epitome of luxury living! This exquisite 4 bedroom, 3.5 bath home is nestled on a serene cul-de-sac, offering a perfect blend of comfort and sophistication. Boasting the renowned Wilshire model, this residence showcases the largest floor plan in the neighborhood.
As you step inside, you are greeted by a grand entrance with a double staircase, setting the tone for the opulence that awaits within. The expansive 2-story family room is a focal point, flooded with natural light, creating an inviting atmosphere for gatherings and relaxation.
The heart of this home is the gourmet kitchen, featuring a spacious island that is perfect for entertaining or casual family meals. Imagine preparing culinary delights surrounded by top-of-the-line appliances and ample counter space.
Upstairs, the luxury continues in the primary bedroom suite, where you can retreat to your own private sanctuary. The ensuite bathroom is a spa-like haven, equipped with dual sinks, a separate shower, and a soaking tub – the perfect place to unwind after a long day. The secondary bedrooms are all generously sized providing plenty of space for sleeping and storage.
Outside, the cul-de-sac location ensures a peaceful and secure environment, making it an ideal setting for families or those seeking tranquility. The property is beautifully landscaped, creating a picturesque backdrop for outdoor enjoyment.
This home is not just a residence; it's a lifestyle. From the moment you enter, you'll be captivated by the thoughtful design, upscale finishes, and the spacious layout that defines this Wilshire model. Don't miss the opportunity to make this exceptional home your own.
Location
State MD
County Charles
Zoning WCD
Rooms
Basement Partially Finished, Rough Bath Plumb, Rear Entrance, Walkout Level
Interior
Hot Water Natural Gas
Heating Heat Pump(s)
Cooling Central A/C
Fireplaces Number 1
Fireplace Y
Heat Source Natural Gas
Exterior
Parking Features Garage - Front Entry
Garage Spaces 2.0
Water Access N
Accessibility None
Attached Garage 2
Total Parking Spaces 2
Garage Y
Building
Story 3
Foundation Other
Sewer Community Septic Tank, Public Septic
Water Public
Architectural Style Colonial
Level or Stories 3
Additional Building Above Grade, Below Grade
New Construction N
Schools
School District Charles County Public Schools
Others
Senior Community No
Tax ID 0906312616
Ownership Fee Simple
SqFt Source Assessor
Special Listing Condition Standard
Read Less
Want to know what your home might be worth? Contact us for a FREE valuation!

Our team is ready to help you sell your home for the highest possible price ASAP

Bought with Iana Capers • EXP Realty, LLC





