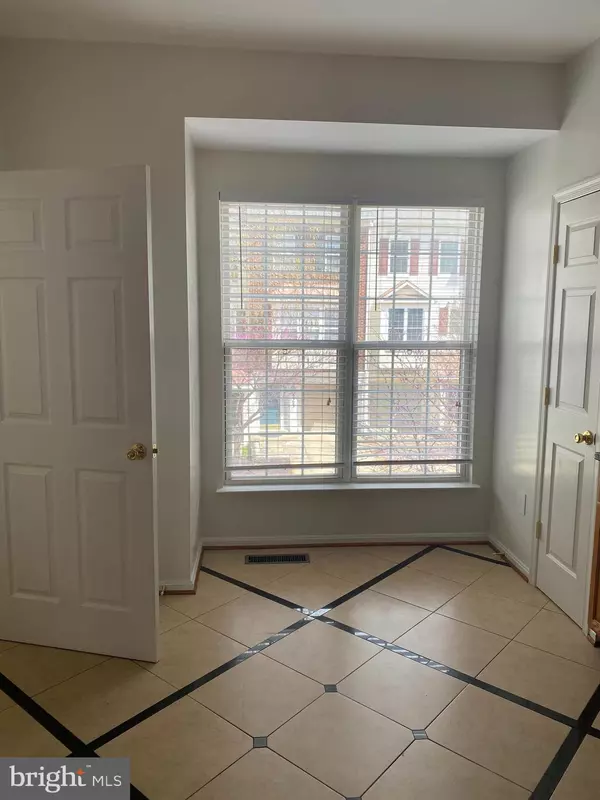$395,000
$395,000
For more information regarding the value of a property, please contact us for a free consultation.
8322 GREEN GRASS RD Laurel, MD 20724
2 Beds
3 Baths
1,408 SqFt
Key Details
Sold Price $395,000
Property Type Townhouse
Sub Type Interior Row/Townhouse
Listing Status Sold
Purchase Type For Sale
Square Footage 1,408 sqft
Price per Sqft $280
Subdivision Russett
MLS Listing ID MDAA2081164
Sold Date 05/09/24
Style Colonial
Bedrooms 2
Full Baths 2
Half Baths 1
HOA Fees $99/mo
HOA Y/N Y
Abv Grd Liv Area 1,408
Originating Board BRIGHT
Year Built 1999
Annual Tax Amount $3,594
Tax Year 2023
Lot Size 1,120 Sqft
Acres 0.03
Property Description
Nestled within the Russett community, this charming 3-level townhome boasts a single-car garage and a finished attic for additional storage space. Recent upgrades include a new water heater and HVAC unit installed in 2021 and NO FRONT FOOT FEE (paid off by Seller).
On the first level, you'll discover a cozy family room featuring a gas fireplace and convenient outdoor access leading to the fenced backyard. The second level offers an inviting open living room and dining room area adorned with hardwood floors, built-in shelving, and access to a spacious deck. The kitchen is a highlight with its granite countertops, tile floors, and a convenient half bath.
Moving up to the third level, you'll find two bedrooms, each with its own full bathroom.
Residents of the Russett community enjoy an array of amenities, including an outdoor pool, community center, tennis courts, basketball courts, and tot lots. Nearby conveniences include restaurants, shops, and a local library. With quick access to major highways such as the BW Parkway, ICC/MD 200, and I-95, commuting is a breeze.
Location
State MD
County Anne Arundel
Rooms
Other Rooms Living Room, Dining Room, Primary Bedroom, Bedroom 2, Kitchen, Family Room
Basement Front Entrance, Fully Finished, Outside Entrance, Walkout Level
Interior
Interior Features Carpet, Ceiling Fan(s), Combination Dining/Living, Kitchen - Eat-In, Kitchen - Table Space, Primary Bath(s), Recessed Lighting, Wood Floors
Hot Water Natural Gas
Heating Forced Air
Cooling Central A/C, Ceiling Fan(s)
Fireplaces Number 1
Fireplaces Type Gas/Propane
Equipment Built-In Microwave, Dishwasher, Disposal, Dryer, Exhaust Fan, Oven/Range - Electric, Refrigerator, Water Heater
Fireplace Y
Appliance Built-In Microwave, Dishwasher, Disposal, Dryer, Exhaust Fan, Oven/Range - Electric, Refrigerator, Water Heater
Heat Source Natural Gas
Laundry Lower Floor
Exterior
Exterior Feature Deck(s)
Parking Features Garage - Front Entry
Garage Spaces 1.0
Fence Privacy, Rear
Water Access N
Roof Type Shingle
Accessibility None
Porch Deck(s)
Attached Garage 1
Total Parking Spaces 1
Garage Y
Building
Story 3
Foundation Slab
Sewer Public Sewer
Water Public
Architectural Style Colonial
Level or Stories 3
Additional Building Above Grade, Below Grade
Structure Type 9'+ Ceilings,Dry Wall
New Construction N
Schools
School District Anne Arundel County Public Schools
Others
Senior Community No
Tax ID 020467590098908
Ownership Fee Simple
SqFt Source Assessor
Security Features Sprinkler System - Indoor
Special Listing Condition Standard
Read Less
Want to know what your home might be worth? Contact us for a FREE valuation!

Our team is ready to help you sell your home for the highest possible price ASAP

Bought with Matthew John Michalski I • Real Broker, LLC - Gaithersburg





