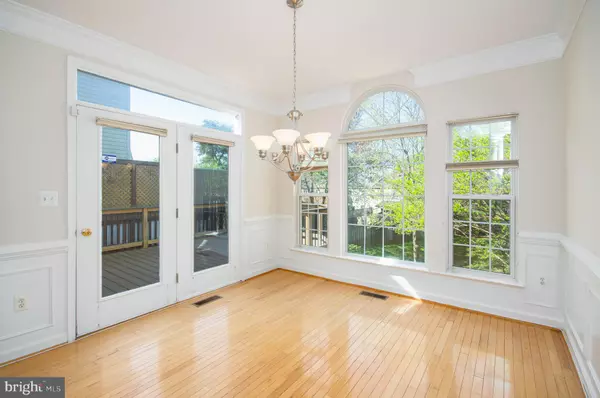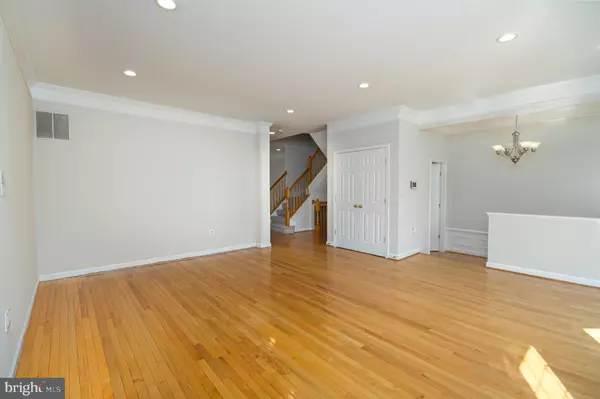$755,000
$699,000
8.0%For more information regarding the value of a property, please contact us for a free consultation.
6310 FRANCONIA COMMONS DR Alexandria, VA 22310
3 Beds
4 Baths
2,614 SqFt
Key Details
Sold Price $755,000
Property Type Townhouse
Sub Type Interior Row/Townhouse
Listing Status Sold
Purchase Type For Sale
Square Footage 2,614 sqft
Price per Sqft $288
Subdivision Skyline Homes
MLS Listing ID VAFX2168974
Sold Date 05/09/24
Style Colonial
Bedrooms 3
Full Baths 3
Half Baths 1
HOA Fees $34/qua
HOA Y/N Y
Abv Grd Liv Area 2,070
Originating Board BRIGHT
Year Built 2000
Annual Tax Amount $7,277
Tax Year 2023
Lot Size 2,352 Sqft
Acres 0.05
Property Description
Welcome to 6310 Franconia Commons Drive, a charming home in the heart of Alexandria, VA that's ready to welcome its new owners with open arms. This delightful abode boasts 3 bedrooms and 3.5 bathrooms, offering a perfect blend of comfort and functionality.
Step inside and be greeted by the spacious living area, where natural light dances through the windows, creating a warm and inviting atmosphere. The kitchen is a chef's dream, with modern appliances and ample counter space for culinary creations. Whether you're hosting a dinner party or enjoying a quiet meal, the dining area is the ideal spot to savor every bite.
The primary bedroom is a sanctuary of relaxation, featuring an en-suite bathroom and plenty of closet space. Two additional bedrooms offer versatility for guests, a home office, or hobbies. The new back deck (2020) provides a fantastic outdoor space for al fresco dining or simply unwinding with a good book.
As for practicalities, the roof was recently replaced in 2022, ensuring peace of mind for years to come. The hot water heater, less than 5 years old, adds to the list of recent upgrades, making this home a wise investment.
Located in a desirable area, this home is surrounded by conveniences and entertainment options, making it a fantastic choice for those seeking the perfect blend of comfort and convenience. Don't miss the chance to make this wonderful property your new home sweet home!
Location
State VA
County Fairfax
Zoning 212
Rooms
Other Rooms Living Room, Dining Room, Primary Bedroom, Bedroom 2, Bedroom 3, Bedroom 4, Kitchen, Family Room, Foyer, Laundry, Bathroom 2, Bathroom 3, Primary Bathroom, Half Bath
Basement Connecting Stairway, Front Entrance, Rear Entrance, Daylight, Full, Fully Finished, Heated, Improved, Walkout Level, Windows
Interior
Interior Features Kitchen - Gourmet, Dining Area, Chair Railings, Crown Moldings, Upgraded Countertops, Primary Bath(s), Wood Floors, Recessed Lighting, Floor Plan - Open
Hot Water Natural Gas
Heating Central, Forced Air
Cooling Central A/C
Fireplaces Number 1
Fireplaces Type Mantel(s), Screen
Equipment Built-In Microwave, Dryer, Washer, Dishwasher, Disposal, Refrigerator, Icemaker, Stove
Fireplace Y
Window Features Bay/Bow,Double Pane
Appliance Built-In Microwave, Dryer, Washer, Dishwasher, Disposal, Refrigerator, Icemaker, Stove
Heat Source Natural Gas
Exterior
Exterior Feature Deck(s)
Parking Features Garage - Front Entry, Garage Door Opener
Garage Spaces 2.0
Utilities Available Under Ground, Cable TV Available
Amenities Available Common Grounds, Tot Lots/Playground, Basketball Courts
Water Access N
View Garden/Lawn, Trees/Woods
Roof Type Composite
Accessibility Low Pile Carpeting
Porch Deck(s)
Attached Garage 2
Total Parking Spaces 2
Garage Y
Building
Lot Description Backs to Trees, Backs - Open Common Area, Landscaping, Premium, PUD
Story 3
Foundation Permanent
Sewer Public Sewer
Water Public
Architectural Style Colonial
Level or Stories 3
Additional Building Above Grade, Below Grade
Structure Type 9'+ Ceilings,Dry Wall,Vaulted Ceilings
New Construction N
Schools
Elementary Schools Franconia
Middle Schools Twain
High Schools Edison
School District Fairfax County Public Schools
Others
Pets Allowed Y
HOA Fee Include Management,Insurance,Reserve Funds,Snow Removal,Trash,Road Maintenance,Common Area Maintenance,Recreation Facility
Senior Community No
Tax ID 0813 42010005
Ownership Fee Simple
SqFt Source Assessor
Horse Property N
Special Listing Condition Standard
Pets Allowed No Pet Restrictions
Read Less
Want to know what your home might be worth? Contact us for a FREE valuation!

Our team is ready to help you sell your home for the highest possible price ASAP

Bought with Blain M Jackson • Samson Properties





