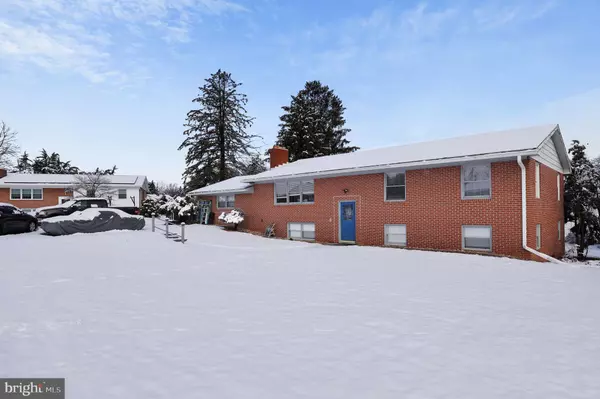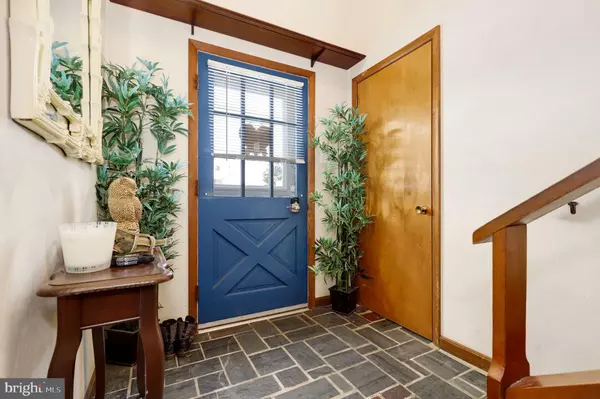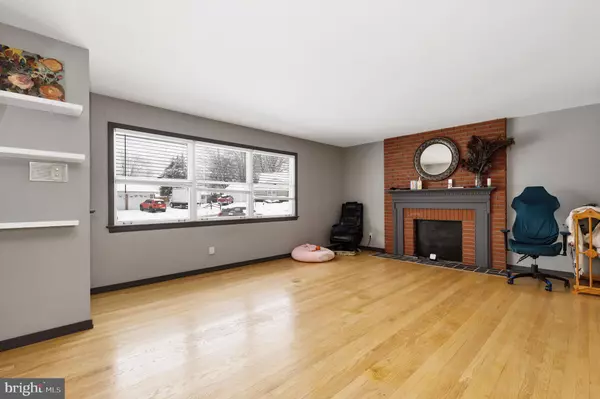$365,000
$365,000
For more information regarding the value of a property, please contact us for a free consultation.
19506 WINDSOR CIR Hagerstown, MD 21742
5 Beds
3 Baths
3,304 SqFt
Key Details
Sold Price $365,000
Property Type Single Family Home
Sub Type Detached
Listing Status Sold
Purchase Type For Sale
Square Footage 3,304 sqft
Price per Sqft $110
Subdivision Paramount Manor
MLS Listing ID MDWA2019978
Sold Date 05/10/24
Style Split Foyer
Bedrooms 5
Full Baths 3
HOA Y/N N
Abv Grd Liv Area 2,004
Originating Board BRIGHT
Year Built 1966
Annual Tax Amount $2,248
Tax Year 2023
Lot Size 0.430 Acres
Acres 0.43
Property Description
Welcome to your dream home in Hagerstown, MD! This enchanting residence on a tranquil street offers the perfect blend of space, style, and comfort. Boasting five bedrooms, this home provides ample room. Enjoy the luxury of two separate living spaces, one on each floor. The main floor living room provides a cozy atmosphere for gatherings and relaxation, while the lower level offers a versatile space with a private entrance, kitchen and washer and dryer. Nestled on a quiet street, this home provides a peaceful respite from the hustle and bustle, while still being conveniently located near essential amenities, schools, and parks. Take advantage of the nearby shopping and dining options, adding convenience to your daily life and providing entertainment for the whole family. With easy access to major routes, commuting to work or exploring the surrounding areas is a breeze. Book a showing today!
Location
State MD
County Washington
Zoning RS
Rooms
Other Rooms Living Room, Primary Bedroom, Kitchen, Primary Bathroom
Basement Connecting Stairway, Full, Fully Finished
Main Level Bedrooms 3
Interior
Interior Features 2nd Kitchen, Combination Kitchen/Dining, Dining Area, Kitchen - Eat-In, Primary Bath(s)
Hot Water Electric
Heating Central
Cooling Central A/C
Fireplaces Number 3
Equipment Dryer, Dishwasher, Disposal, Washer, Exhaust Fan, Refrigerator
Fireplace Y
Appliance Dryer, Dishwasher, Disposal, Washer, Exhaust Fan, Refrigerator
Heat Source Electric
Laundry Main Floor, Lower Floor
Exterior
Water Access N
Accessibility None
Garage N
Building
Story 2
Foundation Other
Sewer Septic Exists
Water Well
Architectural Style Split Foyer
Level or Stories 2
Additional Building Above Grade, Below Grade
New Construction N
Schools
School District Washington County Public Schools
Others
Senior Community No
Tax ID 2209004793
Ownership Fee Simple
SqFt Source Assessor
Special Listing Condition Standard
Read Less
Want to know what your home might be worth? Contact us for a FREE valuation!

Our team is ready to help you sell your home for the highest possible price ASAP

Bought with Baltazar Bonila • Coldwell Banker Realty





