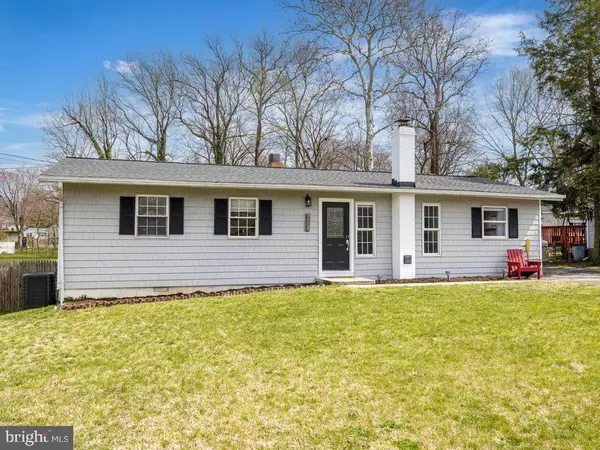$439,000
$429,000
2.3%For more information regarding the value of a property, please contact us for a free consultation.
3939 COVE RD Edgewater, MD 21037
3 Beds
2 Baths
1,225 SqFt
Key Details
Sold Price $439,000
Property Type Single Family Home
Sub Type Detached
Listing Status Sold
Purchase Type For Sale
Square Footage 1,225 sqft
Price per Sqft $358
Subdivision Edgewater
MLS Listing ID MDAA2080870
Sold Date 05/10/24
Style Ranch/Rambler
Bedrooms 3
Full Baths 2
HOA Y/N N
Abv Grd Liv Area 1,225
Originating Board BRIGHT
Year Built 1958
Annual Tax Amount $3,331
Tax Year 2018
Lot Size 0.507 Acres
Acres 0.51
Property Description
Welcome to Ramsey Bay! This charming rancher, nestled on just over half an acre, offers the ideal spot for those seeking both space and privacy.
As you step inside the home, you'll be greeted by an inviting and open floor plan showered in natural light, creating a warm and comforting space. Following a large renovation in 2019, this home boasts modern upgrades, including stainless steel appliances, luxurious granite countertops, and a sleek island that elevate both functionality and style in the kitchen. All bathrooms have undergone updates, to include new flooring, vanities, fixtures, and toilets, ensuring a contemporary elegance.
With three bedrooms and two full bathrooms, this home offers abundant space for comfortable living. The masterfully designed layout seamlessly combines practicality with comfort. Enjoy the luxury of having an en suite bathroom in the master bedroom!
Outside, an expansive deck, makes its way down to the oversized backyard offering an idyllic setting for outdoor dining and entertaining beneath the sun. Enclosed with a fully fenced yard, privacy and security ensure a safe place for pets to roam freely and play. You will find plenty of storage space provided under the deck and within the detached garage, enhancing organizational possibilities.
Nestled amidst the backyard is a fire pit, perfect for gatherings on crisp fall evenings.
For enthusiasts of water oriented living, a community dock lies just a brief stroll away, inviting endless opportunities for kayaking, fishing, and relaxing by the water.
Conveniently positioned, this home affords easy access to an array of shopping options, with Lou's Corner Store just a stones throw away. If you're looking for peace and quiet in a water oriented community with the convenience of shopping just minutes away, Ramsey Bay offers an exceptional opportunity to embrace the best of both worlds. Welcome home!
Location
State MD
County Anne Arundel
Zoning R2
Rooms
Main Level Bedrooms 3
Interior
Interior Features Carpet, Breakfast Area, Combination Dining/Living, Dining Area, Entry Level Bedroom, Family Room Off Kitchen, Floor Plan - Open, Kitchen - Island, Recessed Lighting, Tub Shower, Water Treat System, Wood Floors
Hot Water Electric
Heating Heat Pump(s)
Cooling Central A/C
Flooring Hardwood, Partially Carpeted
Fireplaces Number 1
Equipment Dishwasher, Refrigerator
Fireplace Y
Appliance Dishwasher, Refrigerator
Heat Source Electric
Exterior
Parking Features Garage - Front Entry
Garage Spaces 1.0
Fence Fully, Wood
Water Access Y
Roof Type Asphalt
Street Surface Paved
Accessibility Level Entry - Main
Total Parking Spaces 1
Garage Y
Building
Lot Description Open, Rear Yard
Story 1
Foundation Crawl Space, Block
Sewer Public Sewer
Water Well
Architectural Style Ranch/Rambler
Level or Stories 1
Additional Building Above Grade, Below Grade
Structure Type Dry Wall
New Construction N
Schools
Elementary Schools Mayo
Middle Schools Central
High Schools South River
School District Anne Arundel County Public Schools
Others
Senior Community No
Tax ID 020165403227699
Ownership Fee Simple
SqFt Source Assessor
Acceptable Financing Cash, Conventional, FHA
Listing Terms Cash, Conventional, FHA
Financing Cash,Conventional,FHA
Special Listing Condition Standard
Read Less
Want to know what your home might be worth? Contact us for a FREE valuation!

Our team is ready to help you sell your home for the highest possible price ASAP

Bought with Andrew C Schram • Coldwell Banker Realty





