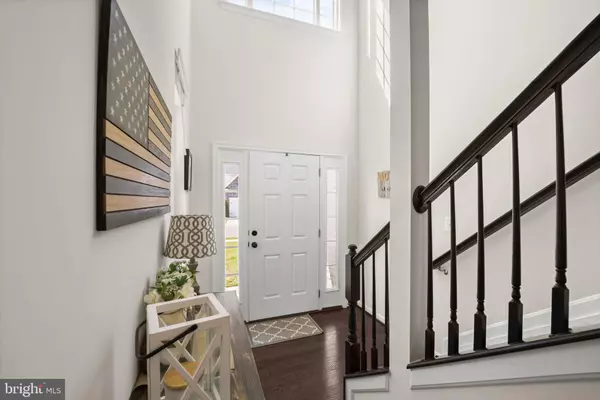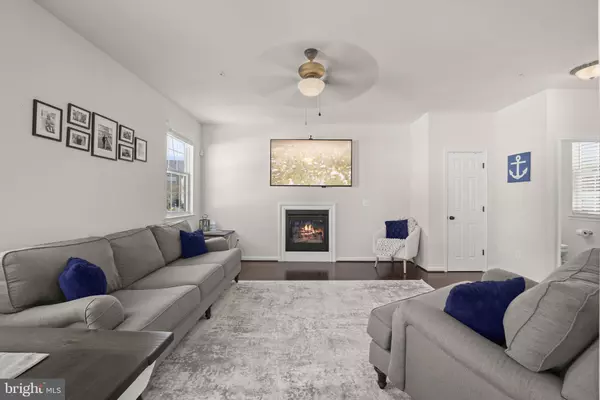$505,000
$500,000
1.0%For more information regarding the value of a property, please contact us for a free consultation.
647 YEARLING DR Prince Frederick, MD 20678
4 Beds
3 Baths
2,506 SqFt
Key Details
Sold Price $505,000
Property Type Single Family Home
Sub Type Detached
Listing Status Sold
Purchase Type For Sale
Square Footage 2,506 sqft
Price per Sqft $201
Subdivision Prince Frederick Crossing
MLS Listing ID MDCA2015196
Sold Date 05/10/24
Style Colonial
Bedrooms 4
Full Baths 2
Half Baths 1
HOA Fees $60/mo
HOA Y/N Y
Abv Grd Liv Area 1,836
Originating Board BRIGHT
Year Built 2019
Annual Tax Amount $4,209
Tax Year 2023
Lot Size 5,526 Sqft
Acres 0.13
Property Description
Step into luxury with this meticulously crafted 2019-built home boasting an array of upgrades. From the inviting wraparound covered front porch to the stone patio with a cozy fire pit, every detail has been carefully considered. Inside, the elegance continues with gleaming hardwood flooring, a neutral color palette, and recessed lighting. The heart of the home is its open concept floor plan, seamlessly connecting the living room, dining room, and kitchen. The living room features a welcoming gas fireplace, while the kitchen impresses with white cabinetry, granite counters, stainless steel appliances, and an island with a breakfast bar. Upstairs, discover four spacious bedrooms, including the luxurious primary suite complete with a walk-in closet and an en-suite bath featuring a double vanity and a generously sized upgraded shower. A full bath and a convenient laundry room complete the upper level. Downstairs, the finished lower level offers additional living space with a recreation room featuring a sliding glass door with stairs leading to the backyard oasis. A utility room provides ample storage, with a closet roughed in for a potential bath. Outside, the privacy-fenced backyard beckons with its beautiful patio and fire pit, perfect for outdoor entertaining or simply relaxing in peace. Located close to shopping, dining, schools, and military bases including Joint Base Andrews and Naval Air Station Patuxent River, this home offers both luxury and convenience in one unbeatable package.
Location
State MD
County Calvert
Zoning TC
Rooms
Basement Connecting Stairway, Outside Entrance, Full, Rough Bath Plumb, Sump Pump, Windows, Walkout Stairs, Rear Entrance, Interior Access, Improved, Heated
Interior
Interior Features Attic, Breakfast Area, Carpet, Combination Dining/Living, Combination Kitchen/Dining, Dining Area, Floor Plan - Open, Kitchen - Eat-In, Kitchen - Island, Recessed Lighting, Upgraded Countertops, Walk-in Closet(s)
Hot Water Electric
Heating Heat Pump(s)
Cooling Ceiling Fan(s), Heat Pump(s), Programmable Thermostat
Flooring Carpet, Ceramic Tile, Hardwood
Fireplaces Number 1
Fireplaces Type Gas/Propane
Equipment Dishwasher, Oven/Range - Electric, Refrigerator
Fireplace Y
Window Features Double Pane,Vinyl Clad
Appliance Dishwasher, Oven/Range - Electric, Refrigerator
Heat Source Natural Gas
Laundry Has Laundry, Upper Floor
Exterior
Exterior Feature Patio(s), Porch(es)
Parking Features Garage Door Opener, Garage - Front Entry, Inside Access, Additional Storage Area
Garage Spaces 2.0
Amenities Available Baseball Field, Club House, Common Grounds, Tot Lots/Playground
Water Access N
View Garden/Lawn
Accessibility None
Porch Patio(s), Porch(es)
Attached Garage 2
Total Parking Spaces 2
Garage Y
Building
Lot Description Landscaping
Story 2
Foundation Concrete Perimeter
Sewer Public Sewer
Water Public
Architectural Style Colonial
Level or Stories 2
Additional Building Above Grade, Below Grade
Structure Type Dry Wall,High
New Construction N
Schools
Elementary Schools Barstow
Middle Schools Calvert
High Schools Calvert
School District Calvert County Public Schools
Others
HOA Fee Include Common Area Maintenance,Management
Senior Community No
Tax ID 0502134039
Ownership Fee Simple
SqFt Source Assessor
Security Features Main Entrance Lock,Smoke Detector
Special Listing Condition Standard
Read Less
Want to know what your home might be worth? Contact us for a FREE valuation!

Our team is ready to help you sell your home for the highest possible price ASAP

Bought with Thomas Herritt • Home Towne Real Estate





