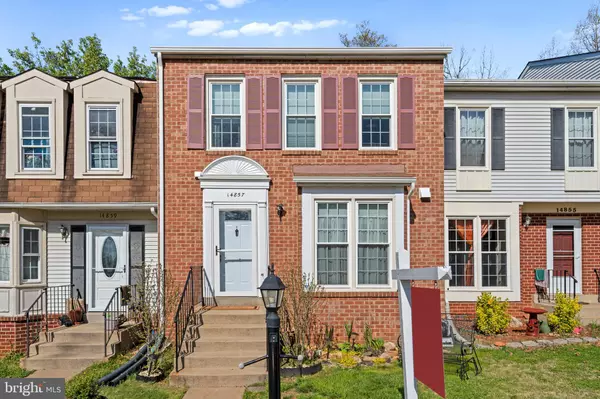$420,000
$419,900
For more information regarding the value of a property, please contact us for a free consultation.
14857 SWALLOW CT Woodbridge, VA 22193
3 Beds
4 Baths
1,912 SqFt
Key Details
Sold Price $420,000
Property Type Townhouse
Sub Type Interior Row/Townhouse
Listing Status Sold
Purchase Type For Sale
Square Footage 1,912 sqft
Price per Sqft $219
Subdivision Towns Of Forest Hills
MLS Listing ID VAPW2067924
Sold Date 05/13/24
Style Traditional
Bedrooms 3
Full Baths 3
Half Baths 1
HOA Fees $73/mo
HOA Y/N Y
Abv Grd Liv Area 1,376
Originating Board BRIGHT
Year Built 1984
Annual Tax Amount $3,765
Tax Year 2022
Lot Size 1,498 Sqft
Acres 0.03
Property Description
This beautifully updated townhome in sought after Towns of Forest Hills is ready to be yours! The bright and open interior features newer durable luxury vinyl plank floors on the main level, brand new carpet and luxury vinyl plank flooring in the basement and upper levels, newer front and patio doors, a neutral color palette, crown molding, upgraded light fixtures and recessed lighting. The sun-filled eat-in kitchen boasts stainless steel appliances, backsplash, white shaker cabinets and flows effortlessly to a formal dining area and an entertaining/living space ready for weekend gatherings or a cozy night in. The spacious primary bedroom with a beautifully remodeled en suite bathroom shares the upper level with 2 additional generous bedrooms and another well-appointed bathroom. Finished basement with a full bathroom and large rec room offers more entertaining/shared living space or private income/in-law potential. Spend countless afternoons getting away from it all in your private fenced backyard with a deck overlooking a peaceful wooded area. Just minutes to shopping, dining, entertainment and major commuting routes. Don't Miss Out!
Location
State VA
County Prince William
Zoning R6
Rooms
Basement Interior Access
Interior
Interior Features Carpet, Ceiling Fan(s), Family Room Off Kitchen, Floor Plan - Traditional, Window Treatments
Hot Water Electric
Heating Forced Air
Cooling Central A/C
Flooring Carpet, Luxury Vinyl Plank
Equipment Built-In Microwave, Dryer, Washer, Cooktop, Dishwasher, Disposal, Freezer, Refrigerator, Stove
Fireplace N
Appliance Built-In Microwave, Dryer, Washer, Cooktop, Dishwasher, Disposal, Freezer, Refrigerator, Stove
Heat Source Electric
Laundry Has Laundry
Exterior
Garage Spaces 2.0
Parking On Site 2
Fence Rear, Wood
Water Access N
Accessibility None
Total Parking Spaces 2
Garage N
Building
Story 3
Foundation Permanent, Other
Sewer Public Sewer
Water Public
Architectural Style Traditional
Level or Stories 3
Additional Building Above Grade, Below Grade
New Construction N
Schools
Elementary Schools Montclair
School District Prince William County Public Schools
Others
Senior Community No
Tax ID 8191-24-2898
Ownership Fee Simple
SqFt Source Assessor
Security Features Electric Alarm
Special Listing Condition Standard
Read Less
Want to know what your home might be worth? Contact us for a FREE valuation!

Our team is ready to help you sell your home for the highest possible price ASAP

Bought with Taylor Tolbert • Pearson Smith Realty, LLC





