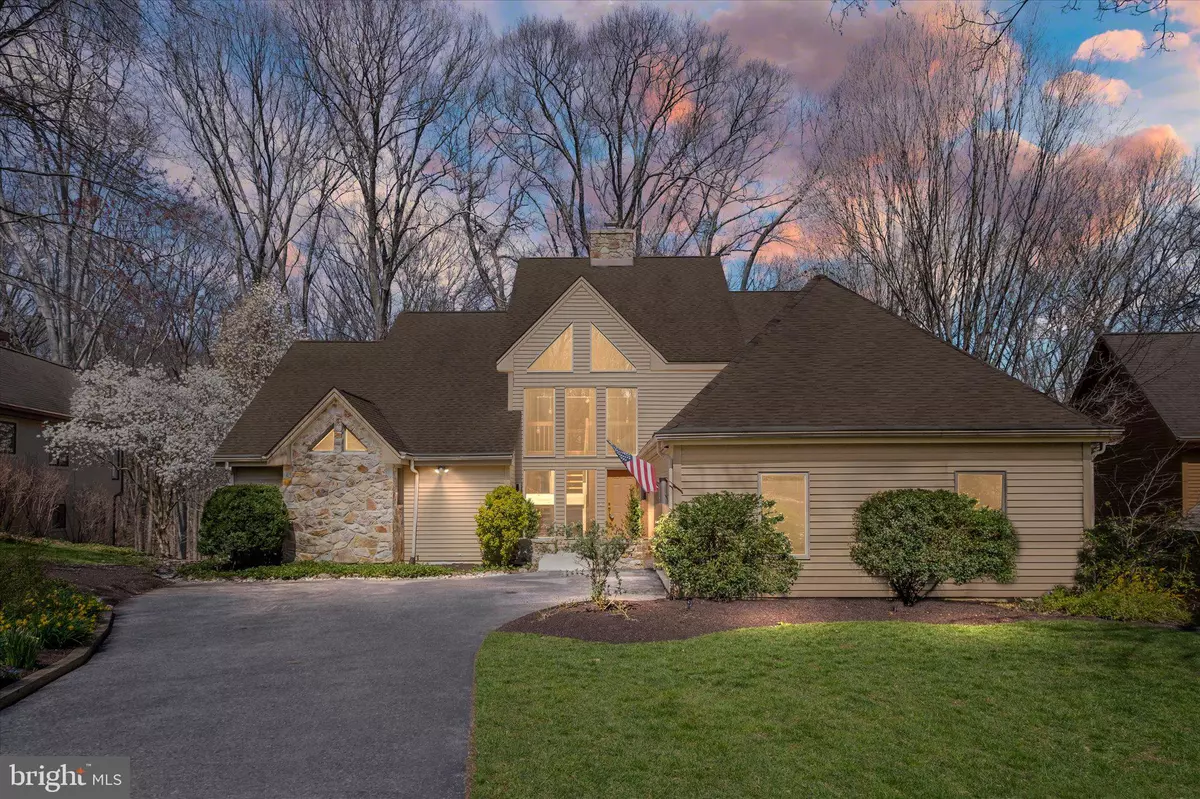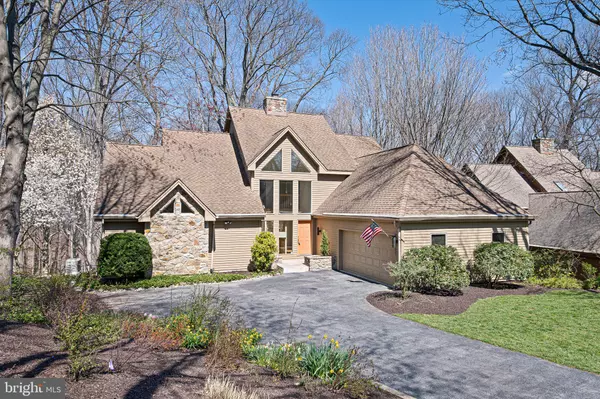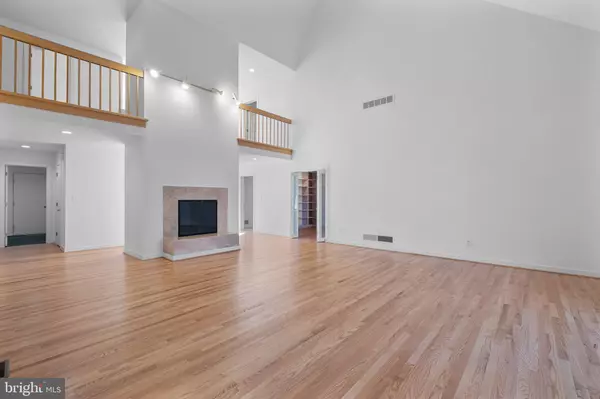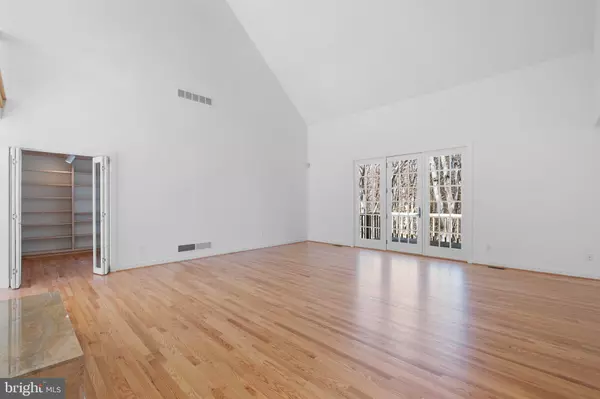$638,500
$575,000
11.0%For more information regarding the value of a property, please contact us for a free consultation.
8 FOREST RDG Newark, DE 19711
3 Beds
3 Baths
3,250 SqFt
Key Details
Sold Price $638,500
Property Type Single Family Home
Sub Type Detached
Listing Status Sold
Purchase Type For Sale
Square Footage 3,250 sqft
Price per Sqft $196
Subdivision Creek Landing
MLS Listing ID DENC2058858
Sold Date 05/13/24
Style Contemporary
Bedrooms 3
Full Baths 2
Half Baths 1
HOA Fees $27/ann
HOA Y/N Y
Abv Grd Liv Area 3,250
Originating Board BRIGHT
Year Built 1993
Annual Tax Amount $4,822
Tax Year 2022
Lot Size 0.560 Acres
Acres 0.56
Lot Dimensions 75.50 x 250.70
Property Description
Welcome to contemporary living at its finest nestled in Creek Landing in Newark, Delaware! This stunning 1993-built home combines modern design elements with comfort and convenience, offering a lifestyle of luxury and relaxation. Situated on just over half an acre of land, this property provides ample space for outdoor enjoyment and tranquility.
As you step inside, you'll immediately be captivated by the sleek lines and open layout of this contemporary gem. The refinished hardwood floors gleam underfoot, adding warmth and sophistication to the living spaces. Freshly painted walls and new carpeting throughout create a welcoming ambiance, inviting you to make yourself at home.
The heart of this residence is the impressive family room, where cathedral ceilings soar overhead and natural light floods the space, highlighting the architectural details. Gather around the wood-burning fireplace on chilly evenings, creating memories with loved ones in the comfort of your own home.
The gourmet kitchen is a chef's dream, boasting modern appliances, ample counter space, and plenty of storage for all your culinary needs. Whether you're preparing a casual meal for your family or hosting a dinner party with friends, this kitchen is sure to impress.
Retreat to the luxurious first-floor primary suite, complete with a spacious bedroom, walk-in closet, and a private en suite bathroom. Relax and rejuvenate in the soaking tub or step into the separate shower for a refreshing start to your day.
Two additional bedrooms offer flexibility and space for guests, a home office, or a growing family. Each room is thoughtfully designed with comfort and style in mind, ensuring everyone has their own private retreat.
Step outside to your own private oasis – the expansive backyard beckons you to enjoy outdoor living at its finest. This wooded lot surrounds you with nature and privacy. Host summer barbecues on the deck and/or screened-in porch, play games on the lush lawn, or simply relax and unwind amidst the serene surroundings.
For added peace of mind, this home is equipped with a backup generator, ensuring that you'll never be without power during inclement weather or emergencies.
Conveniently located in Newark, Delaware, this home offers easy access to shopping, dining, entertainment, and major commuter routes. Whether you're exploring the charming downtown area or enjoying the natural beauty of nearby parks and trails, this property provides the perfect blend of city conveniences and suburban tranquility.
Don't miss the opportunity to make this contemporary masterpiece your own. Come Make this house your home!
Location
State DE
County New Castle
Area Newark/Glasgow (30905)
Zoning NC21
Rooms
Other Rooms Living Room, Dining Room, Primary Bedroom, Bedroom 2, Bedroom 3, Kitchen, Basement, Foyer, Breakfast Room, Laundry, Office, Attic, Half Bath, Screened Porch
Basement Full, Outside Entrance, Unfinished, Walkout Level
Main Level Bedrooms 1
Interior
Interior Features Attic, Built-Ins, Carpet, Cedar Closet(s), Ceiling Fan(s), Dining Area, Entry Level Bedroom, Floor Plan - Open, Formal/Separate Dining Room, Kitchen - Gourmet, Primary Bath(s), Recessed Lighting, Walk-in Closet(s), WhirlPool/HotTub, Window Treatments, Wood Floors
Hot Water Natural Gas
Heating Forced Air
Cooling Central A/C
Flooring Ceramic Tile, Luxury Vinyl Plank, Hardwood, Carpet
Fireplaces Number 1
Fireplaces Type Wood
Furnishings No
Fireplace Y
Heat Source Natural Gas
Laundry Main Floor
Exterior
Parking Features Garage - Side Entry, Garage Door Opener, Inside Access
Garage Spaces 2.0
Utilities Available Cable TV, Phone Available
Water Access N
Roof Type Architectural Shingle
Street Surface Black Top
Accessibility None
Attached Garage 2
Total Parking Spaces 2
Garage Y
Building
Story 3
Foundation Block
Sewer Public Sewer
Water Public
Architectural Style Contemporary
Level or Stories 3
Additional Building Above Grade, Below Grade
Structure Type 2 Story Ceilings,Dry Wall,Block Walls
New Construction N
Schools
Elementary Schools Wilson
Middle Schools Shue-Medill
High Schools Newark
School District Christina
Others
Senior Community No
Tax ID 08-048.20-212
Ownership Fee Simple
SqFt Source Assessor
Acceptable Financing Cash, Conventional, FHA, VA
Horse Property N
Listing Terms Cash, Conventional, FHA, VA
Financing Cash,Conventional,FHA,VA
Special Listing Condition Standard
Read Less
Want to know what your home might be worth? Contact us for a FREE valuation!

Our team is ready to help you sell your home for the highest possible price ASAP

Bought with George W Manolakos • Patterson-Schwartz-Brandywine





