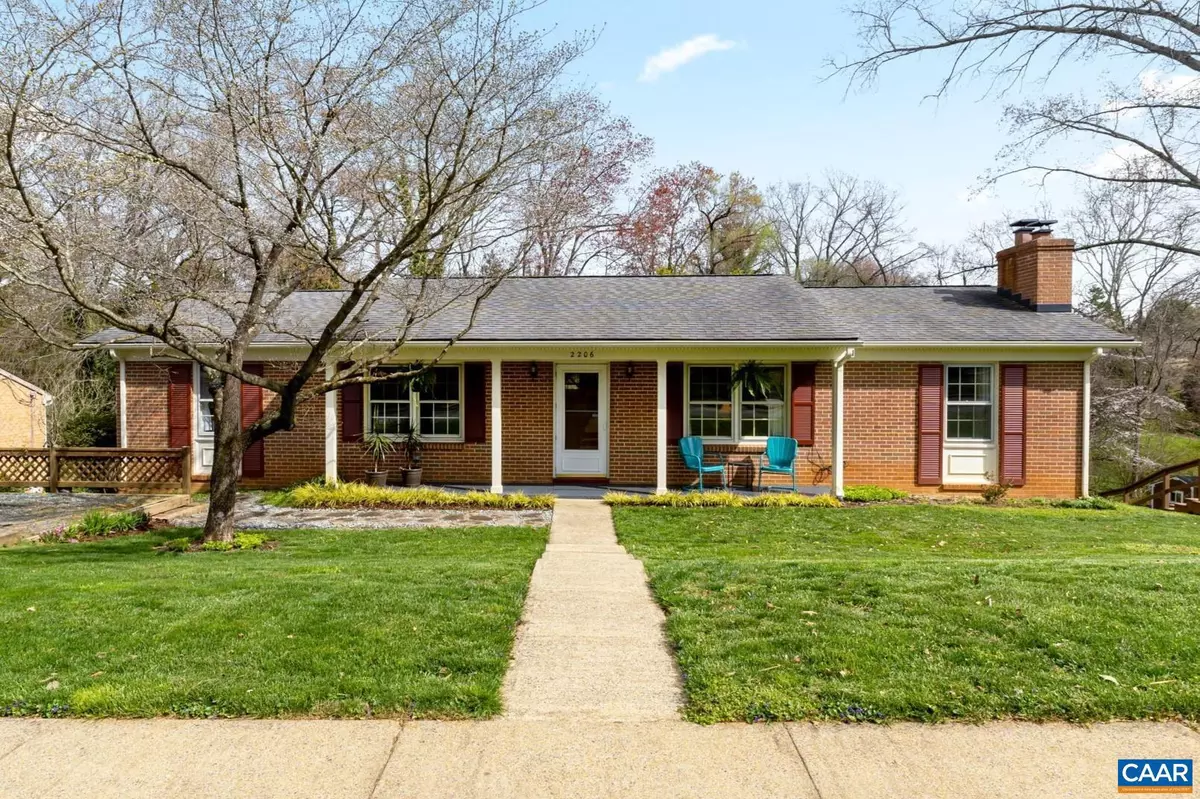$517,000
$495,000
4.4%For more information regarding the value of a property, please contact us for a free consultation.
2206 GREENBRIER DR Charlottesville, VA 22901
3 Beds
3 Baths
2,270 SqFt
Key Details
Sold Price $517,000
Property Type Single Family Home
Sub Type Detached
Listing Status Sold
Purchase Type For Sale
Square Footage 2,270 sqft
Price per Sqft $227
Subdivision None Available
MLS Listing ID 651286
Sold Date 05/14/24
Style Other
Bedrooms 3
Full Baths 2
Half Baths 1
HOA Y/N N
Abv Grd Liv Area 1,425
Originating Board CAAR
Year Built 1964
Annual Tax Amount $4,127
Tax Year 2022
Lot Size 0.380 Acres
Acres 0.38
Property Description
Welcome to your new home nestled ACROSS FROM GREENBRIER ELEMENTARY SCHOOL! This spacious 3-bedroom, 2.5-bathroom home offers comfort, convenience, and character. Step inside to discover the heart of the home: a large kitchen with ample counter space, a gas range, storage solutions in so many cabinets & drawers, and so much room for culinary adventures. Adjacent to the kitchen is the cozy living room, complete with a wood-burning fireplace for those chilly evenings. For hobbyists and DIY enthusiasts, the basement work shop provides the perfect space to unleash creativity. Outside, a large grassy yard and accessible creek offer endless opportunities for outdoor enjoyment and relaxation. The open basement space provides flexibility for various activities, whether it's a home gym, rec room, or den. With its proximity to the elementary school, convenience is at your doorstep, and amenities like shops and parks are just a short drive away. Don't miss out on this opportunity to make this wonderful house your new home. Schedule a showing today and experience its charm firsthand!,Formica Counter,Fireplace in Basement,Fireplace in Living Room
Location
State VA
County Charlottesville City
Zoning R-1
Rooms
Other Rooms Living Room, Dining Room, Kitchen, Laundry, Recreation Room, Utility Room, Full Bath, Half Bath, Additional Bedroom
Basement Full, Heated, Outside Entrance, Partially Finished, Walkout Level
Main Level Bedrooms 3
Interior
Interior Features Entry Level Bedroom
Heating Heat Pump(s)
Cooling Central A/C, Heat Pump(s)
Flooring Hardwood
Fireplaces Number 2
Fireplaces Type Wood
Equipment Oven/Range - Gas
Fireplace Y
Appliance Oven/Range - Gas
Heat Source Other
Exterior
View Garden/Lawn
Roof Type Architectural Shingle
Accessibility None
Garage N
Building
Story 1
Foundation Block
Sewer Public Sewer
Water Public
Architectural Style Other
Level or Stories 1
Additional Building Above Grade, Below Grade
New Construction N
Schools
Elementary Schools Greenbrier
Middle Schools Walker & Buford
High Schools Charlottesville
School District Charlottesville City Public Schools
Others
Ownership Other
Special Listing Condition Standard
Read Less
Want to know what your home might be worth? Contact us for a FREE valuation!

Our team is ready to help you sell your home for the highest possible price ASAP

Bought with MCANALLE NEAL • HOWARD HANNA ROY WHEELER REALTY - CHARLOTTESVILLE





