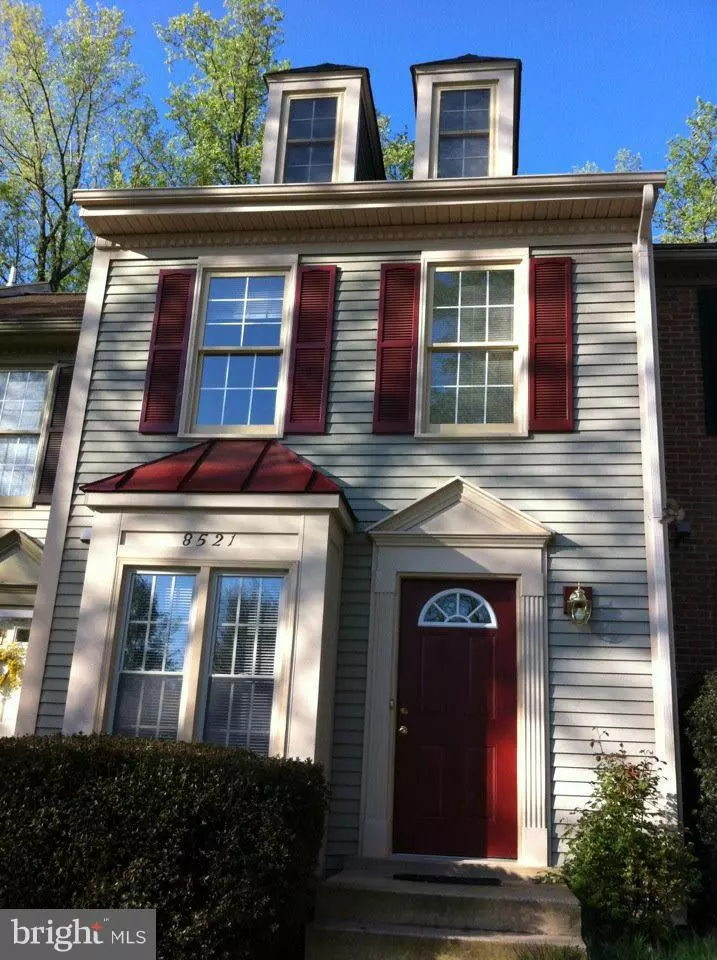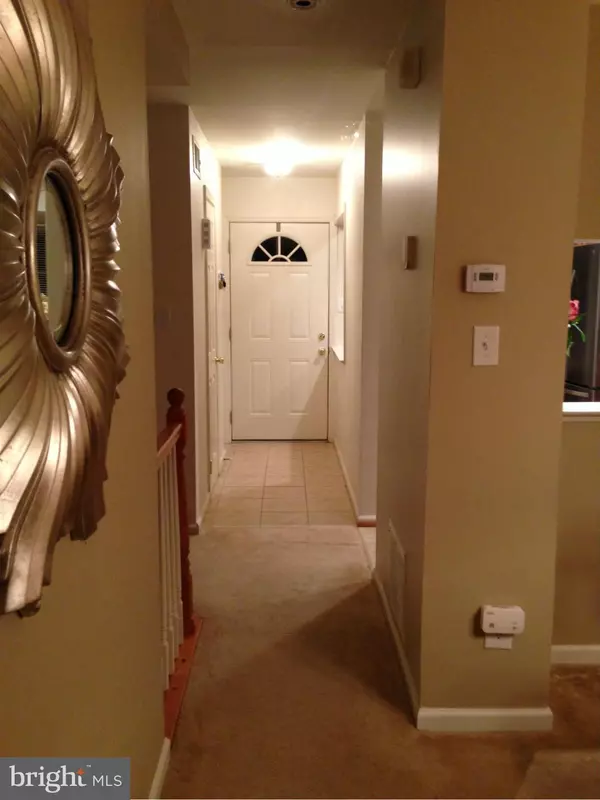$330,000
$339,888
2.9%For more information regarding the value of a property, please contact us for a free consultation.
8521 CHAPMAN OAK CT Springfield, VA 22153
2 Beds
3 Baths
1,391 SqFt
Key Details
Sold Price $330,000
Property Type Townhouse
Sub Type Interior Row/Townhouse
Listing Status Sold
Purchase Type For Sale
Square Footage 1,391 sqft
Price per Sqft $237
Subdivision Springfield Oaks
MLS Listing ID 1001227793
Sold Date 01/06/17
Style Traditional
Bedrooms 2
Full Baths 2
Half Baths 1
HOA Fees $83/mo
HOA Y/N Y
Abv Grd Liv Area 1,391
Originating Board MRIS
Year Built 1987
Annual Tax Amount $3,604
Tax Year 2015
Property Description
Location, location, location...Large, cozy loft off master. Spacious walk out family room w/wood-burning fireplace. Enclosed, paved patio backs to woods. Vast storage and laundry room, plumbed for 4th bathroom. Two assigned parking spaces directly out front door. Home Warranty included. Minutes from Metro, VRE, I-95 access, Ft. Belvoir, DC and Shopping. Listing agent related to owner
Location
State VA
County Fairfax
Zoning 305
Rooms
Basement Rear Entrance, Partially Finished, Rough Bath Plumb
Interior
Interior Features Kitchen - Table Space, Dining Area, Primary Bath(s), Window Treatments, Floor Plan - Traditional
Hot Water Electric
Heating Forced Air
Cooling Central A/C, Ceiling Fan(s)
Fireplaces Number 1
Fireplaces Type Screen, Mantel(s)
Equipment Washer/Dryer Hookups Only, Dishwasher, Disposal, Dryer, Icemaker, Microwave, Oven/Range - Electric, Refrigerator, Washer
Fireplace Y
Appliance Washer/Dryer Hookups Only, Dishwasher, Disposal, Dryer, Icemaker, Microwave, Oven/Range - Electric, Refrigerator, Washer
Heat Source Electric
Exterior
Parking On Site 2
Community Features None
Amenities Available Common Grounds, Tot Lots/Playground, Basketball Courts
Water Access N
Accessibility None
Garage N
Private Pool N
Building
Story 3+
Sewer Public Sewer
Water Public
Architectural Style Traditional
Level or Stories 3+
Additional Building Above Grade
New Construction N
Schools
Elementary Schools Saratoga
High Schools John R. Lewis
School District Fairfax County Public Schools
Others
HOA Fee Include None
Senior Community No
Tax ID 99-3-3- -90
Ownership Fee Simple
Special Listing Condition Standard
Read Less
Want to know what your home might be worth? Contact us for a FREE valuation!

Our team is ready to help you sell your home for the highest possible price ASAP

Bought with Carla J Moore • EXIT Landmark Realty Lorton





