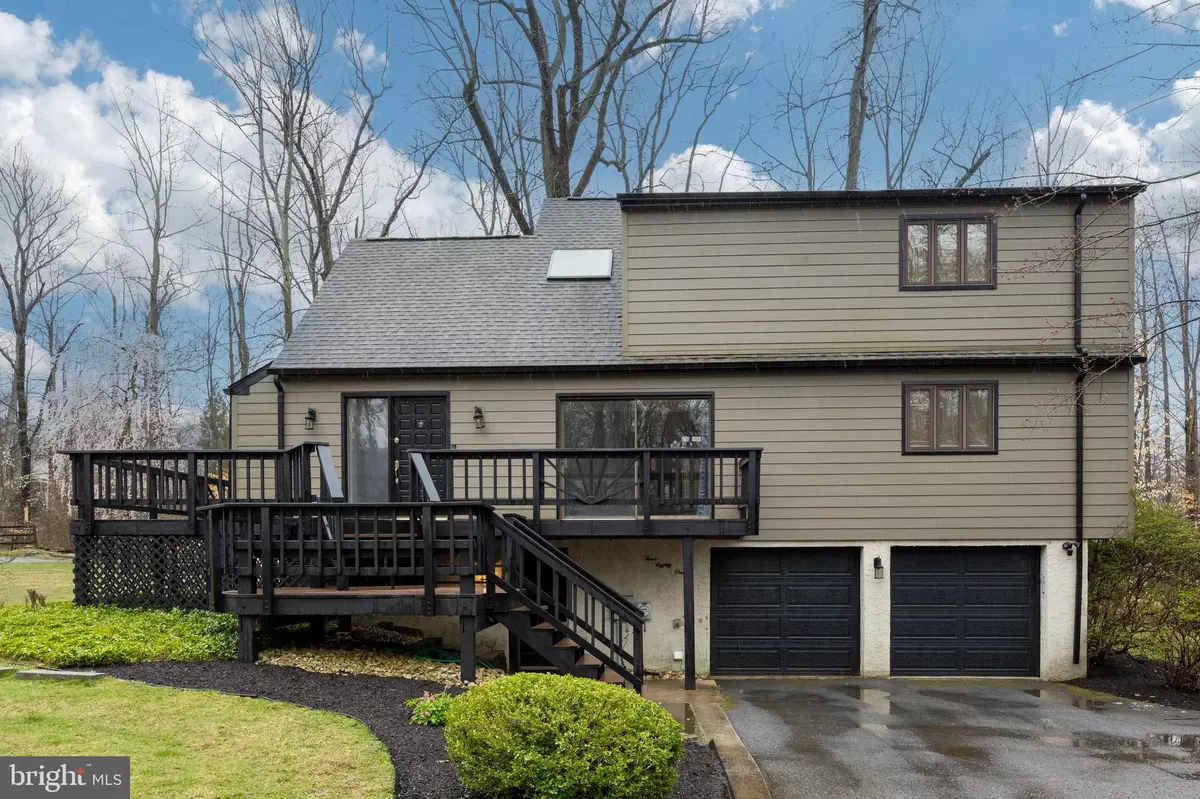$685,000
$625,000
9.6%For more information regarding the value of a property, please contact us for a free consultation.
481 FILLMAN RD Downingtown, PA 19335
3 Beds
2 Baths
2,751 SqFt
Key Details
Sold Price $685,000
Property Type Single Family Home
Sub Type Detached
Listing Status Sold
Purchase Type For Sale
Square Footage 2,751 sqft
Price per Sqft $249
Subdivision Brookwood
MLS Listing ID PACT2063212
Sold Date 05/20/24
Style Contemporary
Bedrooms 3
Full Baths 2
HOA Y/N N
Abv Grd Liv Area 2,551
Originating Board BRIGHT
Year Built 1981
Annual Tax Amount $6,779
Tax Year 2023
Lot Size 1.400 Acres
Acres 1.4
Lot Dimensions 0.00 x 0.00
Property Description
This stunning and well maintained, Contemporary Style, home is nestled on a 1.4 acre lot. * Award Winning Downingtown East School District * Hardiplank siding * Newer roof * Wrap around IPE (Brazilian Walnut) deck that overlooks serene yard with small stream running through the back * Freshly painted, inside and out * New Carpet throughout * Brazilian Cherry floors lead through majority of main level * Vaulted Ceilings * Open Concept * Loaded with windows and skylights that offer tons of natural lighting * Cherry cabinetry in Kitchen and all bathrooms * Granite Countertops in Kitchen and all bathrooms * Finished, walk-out, lower level with access to garage and laundry *Walking distance to the Uwchlan and Struble Trails * Convenient to shopping, restaurants, Eagleview, Downingtown Boro, and Turnpike/Train commuting * Don't miss this unique home in a fabulous location!
Location
State PA
County Chester
Area Uwchlan Twp (10333)
Zoning RESIDENTIAL
Direction Northeast
Rooms
Other Rooms Living Room, Dining Room, Primary Bedroom, Bedroom 2, Bedroom 3, Kitchen, Great Room, Laundry, Loft, Recreation Room, Primary Bathroom
Basement Daylight, Full, Front Entrance, Full, Garage Access, Outside Entrance, Partially Finished, Walkout Level, Windows
Main Level Bedrooms 2
Interior
Interior Features Breakfast Area, Built-Ins, Carpet, Ceiling Fan(s), Chair Railings, Entry Level Bedroom, Exposed Beams, Family Room Off Kitchen, Floor Plan - Open, Formal/Separate Dining Room, Primary Bath(s), Recessed Lighting, Skylight(s), Stall Shower, Stove - Wood, Upgraded Countertops, Walk-in Closet(s), Wood Floors
Hot Water Electric
Heating Heat Pump(s)
Cooling Central A/C
Flooring Hardwood, Carpet, Ceramic Tile
Fireplaces Number 1
Fireplaces Type Fireplace - Glass Doors, Wood
Equipment Built-In Microwave, Dishwasher, Oven/Range - Electric, Refrigerator
Fireplace Y
Appliance Built-In Microwave, Dishwasher, Oven/Range - Electric, Refrigerator
Heat Source Electric
Laundry Lower Floor
Exterior
Parking Features Garage - Front Entry, Built In, Garage Door Opener, Inside Access
Garage Spaces 2.0
Water Access N
View Creek/Stream
Roof Type Architectural Shingle
Accessibility None
Attached Garage 2
Total Parking Spaces 2
Garage Y
Building
Story 2
Foundation Block
Sewer Public Sewer
Water Well
Architectural Style Contemporary
Level or Stories 2
Additional Building Above Grade, Below Grade
New Construction N
Schools
Elementary Schools Uwchlan Hills
Middle Schools Lionville
High Schools Downingtown High School East Campus
School District Downingtown Area
Others
Senior Community No
Tax ID 33-04 -0040.01B0
Ownership Fee Simple
SqFt Source Assessor
Special Listing Condition Standard
Read Less
Want to know what your home might be worth? Contact us for a FREE valuation!

Our team is ready to help you sell your home for the highest possible price ASAP

Bought with Lorna M Crawford • Keller Williams Real Estate -Exton





