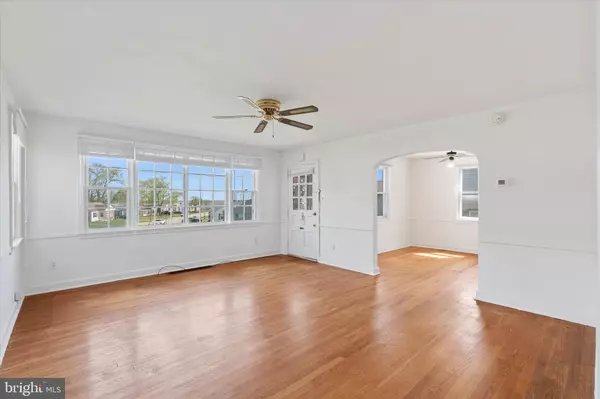$330,000
$319,000
3.4%For more information regarding the value of a property, please contact us for a free consultation.
22 FAIRFIELD RD Claymont, DE 19703
3 Beds
2 Baths
1,000 SqFt
Key Details
Sold Price $330,000
Property Type Single Family Home
Sub Type Detached
Listing Status Sold
Purchase Type For Sale
Square Footage 1,000 sqft
Price per Sqft $330
Subdivision Rolling Park
MLS Listing ID DENC2059554
Sold Date 05/21/24
Style Ranch/Rambler
Bedrooms 3
Full Baths 1
Half Baths 1
HOA Y/N N
Abv Grd Liv Area 1,000
Originating Board BRIGHT
Year Built 1949
Annual Tax Amount $159
Tax Year 2022
Lot Size 0.320 Acres
Acres 0.32
Lot Dimensions 38.40 x 149.00
Property Description
Super convenient and attractive, cul-de-sac location in Claymont with river views and easy access to all major highways and points north and south. This home was lovingly cared for by previous owner and has a screened-in porch and a large fenced-in backyard, too! Featuring three bedrooms (a wall was removed by a previous owner to enlarge the primary bedroom ) with access for 2nd bedroom through the primary, making it ideal for a home office, walk-in closet or bonus space! Includes tons of open, attic storage space and a partially finished basement with a large storage area for flexibility. Carpet recently removed on main floor to expose red oak hardwood flooring; bathroom and kitchen in above average condition; HVAC (central air) is 5 years young, was serviced in 9/2023 & new roof in 2018. Entrance to attached garage is exterior. Property is being sold in "as is" condition. Call today for a personal tour so you don't miss out!
Location
State DE
County New Castle
Area Brandywine (30901)
Zoning NC6.5
Rooms
Basement Drainage System, Partially Finished, Windows
Main Level Bedrooms 3
Interior
Hot Water Natural Gas
Heating Forced Air
Cooling Central A/C
Fireplace N
Heat Source Natural Gas
Exterior
Parking Features Garage - Front Entry, Garage Door Opener, Additional Storage Area
Garage Spaces 1.0
Water Access N
Accessibility None
Attached Garage 1
Total Parking Spaces 1
Garage Y
Building
Story 1
Foundation Block
Sewer Private Sewer
Water Private
Architectural Style Ranch/Rambler
Level or Stories 1
Additional Building Above Grade, Below Grade
New Construction N
Schools
Elementary Schools Maple Lane
Middle Schools Dupont
High Schools Brandywine
School District Brandywine
Others
Senior Community No
Tax ID 06-096.00-130
Ownership Fee Simple
SqFt Source Assessor
Acceptable Financing Cash, Conventional
Listing Terms Cash, Conventional
Financing Cash,Conventional
Special Listing Condition Standard
Read Less
Want to know what your home might be worth? Contact us for a FREE valuation!

Our team is ready to help you sell your home for the highest possible price ASAP

Bought with Jeffrey Gloss • Keller Williams Realty Wilmington





