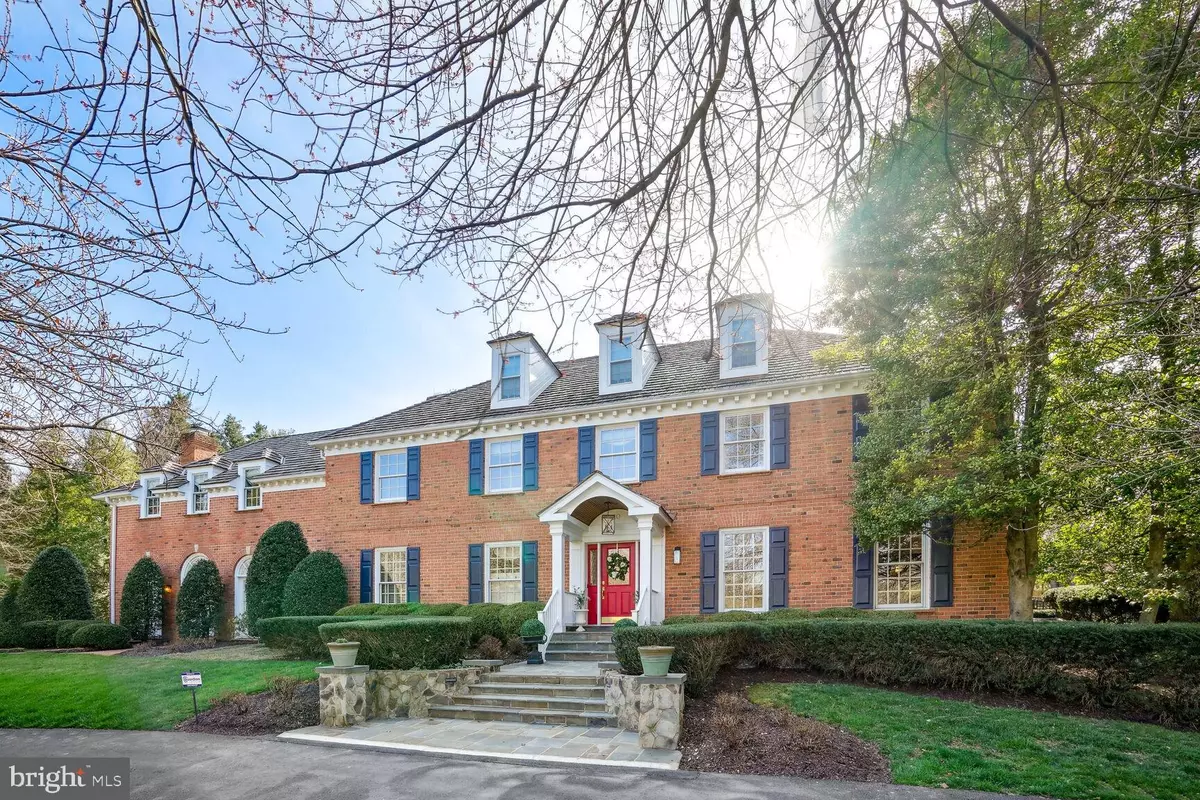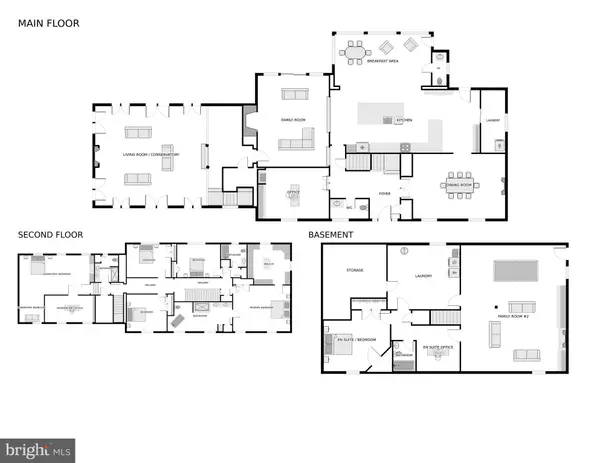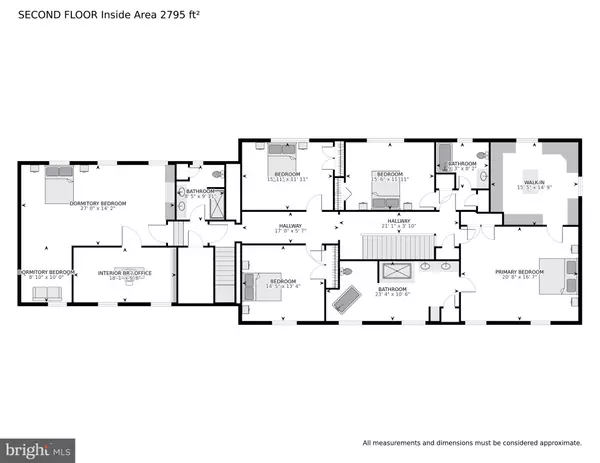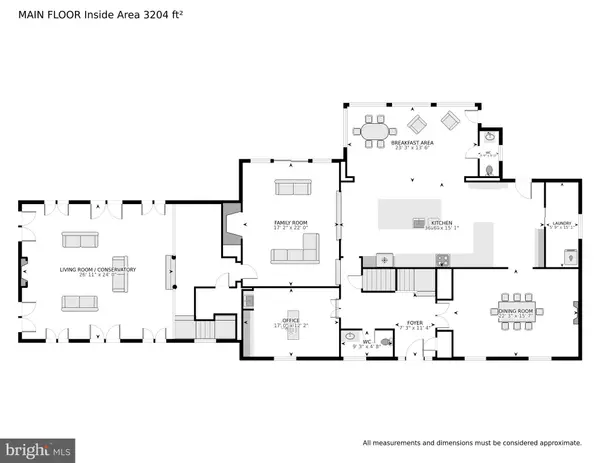$2,115,000
$2,110,000
0.2%For more information regarding the value of a property, please contact us for a free consultation.
10 BEALL SPRING CT Potomac, MD 20854
6 Beds
6 Baths
7,199 SqFt
Key Details
Sold Price $2,115,000
Property Type Single Family Home
Sub Type Detached
Listing Status Sold
Purchase Type For Sale
Square Footage 7,199 sqft
Price per Sqft $293
Subdivision Beallmount
MLS Listing ID MDMC2123578
Sold Date 05/29/24
Style Colonial,Traditional
Bedrooms 6
Full Baths 4
Half Baths 2
HOA Y/N N
Abv Grd Liv Area 5,199
Originating Board BRIGHT
Year Built 1984
Annual Tax Amount $21,208
Tax Year 2023
Lot Size 2.130 Acres
Acres 2.13
Property Description
This elegant home is fully updated and in gorgeous move-in condition. The architecture is traditional with vintage interior touches but updated for modern living. This property is a must-see as there are too many amenities that can get lost on paper. You must see the warm, bright, and sunny kitchen with marble countertops, breakfast room, and nearby laundry room (there is a 2nd one in the LL). 5 BRs up with 3 full, renovated bathrooms; one ensuite BR in the LL with full bath. The 3-car garage and detached carriage house is a finished space just waiting for your individual touch. The yard is a veritable dream - mature gardens wind around the pool, multiple patios, carriage house, and sport court (pickleball, basketball, etc). Lovingly maintained cherry trees bloom in the spring, crepe myrtles in the summer, English gardens boast colorful perennial flowers and shrubs.
Additional features include 4 FPs, 2 family rooms, 2 laundry rooms, home office with wet bar, enormous conservatory/living room and many upgrades including new cedar shake roof and heat pumps. Oversized 50x25 pool is carefully maintained, with new cover, heater, and diving board.
Please note: The total sq footage 7623 listed in the tax records does not include the finished carriage house. And tax records have not been updated to reflect all finished LL spaces.
Location
State MD
County Montgomery
Zoning RE2
Rooms
Other Rooms Dining Room, Kitchen, Family Room, Breakfast Room, Laundry, Office, Solarium, Storage Room, Utility Room
Basement Full, Heated, Outside Entrance, Windows, Partially Finished
Interior
Interior Features Breakfast Area, Family Room Off Kitchen, Dining Area, Built-Ins, Window Treatments, Primary Bath(s), Wood Floors, Upgraded Countertops, Floor Plan - Open
Hot Water Electric
Heating Heat Pump(s)
Cooling Central A/C
Fireplaces Number 4
Fireplaces Type Mantel(s)
Equipment Dishwasher, Disposal, Oven - Wall, Refrigerator, Dryer, Extra Refrigerator/Freezer, Freezer, Microwave, Washer
Fireplace Y
Window Features Skylights
Appliance Dishwasher, Disposal, Oven - Wall, Refrigerator, Dryer, Extra Refrigerator/Freezer, Freezer, Microwave, Washer
Heat Source Electric
Laundry Main Floor, Basement
Exterior
Exterior Feature Patio(s), Terrace
Parking Features Additional Storage Area, Garage Door Opener, Oversized
Garage Spaces 3.0
Fence Rear, Fully
Pool In Ground, Heated
Water Access N
View Garden/Lawn, Scenic Vista, Trees/Woods
Roof Type Shake
Accessibility None
Porch Patio(s), Terrace
Total Parking Spaces 3
Garage Y
Building
Lot Description Cul-de-sac, Landscaping, Premium, Private
Story 2
Foundation Permanent
Sewer Septic Exists
Water Well
Architectural Style Colonial, Traditional
Level or Stories 2
Additional Building Above Grade, Below Grade
New Construction N
Schools
Elementary Schools Potomac
Middle Schools Herbert Hoover
High Schools Winston Churchill
School District Montgomery County Public Schools
Others
Senior Community No
Tax ID 160602231086
Ownership Fee Simple
SqFt Source Assessor
Special Listing Condition Standard
Read Less
Want to know what your home might be worth? Contact us for a FREE valuation!

Our team is ready to help you sell your home for the highest possible price ASAP

Bought with Anne C Killeen • Washington Fine Properties, LLC





