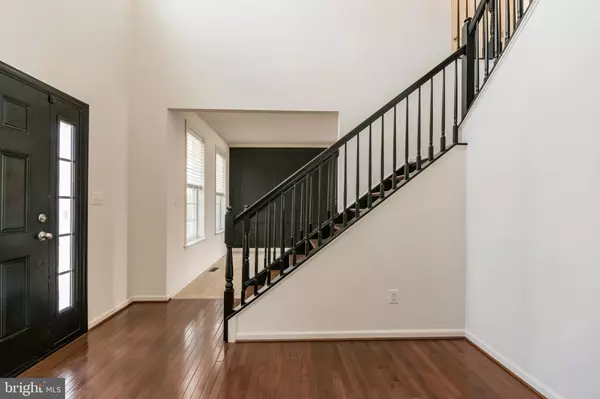$500,000
$499,900
For more information regarding the value of a property, please contact us for a free consultation.
722 CHICKAMAUGA DR Harpers Ferry, WV 25425
4 Beds
3 Baths
2,830 SqFt
Key Details
Sold Price $500,000
Property Type Single Family Home
Sub Type Detached
Listing Status Sold
Purchase Type For Sale
Square Footage 2,830 sqft
Price per Sqft $176
Subdivision Sheridan Estates
MLS Listing ID WVJF2011074
Sold Date 05/30/24
Style Colonial
Bedrooms 4
Full Baths 2
Half Baths 1
HOA Fees $27/mo
HOA Y/N Y
Abv Grd Liv Area 2,830
Originating Board BRIGHT
Year Built 2015
Annual Tax Amount $2,691
Tax Year 2022
Lot Size 0.328 Acres
Acres 0.33
Property Description
Just reduced and ready for sale! Bold and stylish, this beautiful 2 story Colonial features a large open floor plan with custom detailing - oak staircase, hardwood flooring, an upgraded kitchen, and a wood-burning fireplace. The very popular Oakdale 2 has four large bedrooms including a huge primary bedroom with en suite bathroom, a bright morning room bump out that expands the kitchen and basement, and a flexible floorplan that works well for all lifestyles. The large, eat-in kitchen features granite countertops, stainless steel appliances, a large island, and a counter-height bar. The home design also includes a modern mudroom and dropoff zone, upstairs laundry with washer and dryer, and a walkout basement with unfinished space for storage or more. All this in the Sheridan Estates community, just minutes from the MD/VA line for an easy commute.
Location
State WV
County Jefferson
Zoning 101
Rooms
Other Rooms Living Room, Dining Room, Primary Bedroom, Bedroom 2, Bedroom 3, Bedroom 4, Kitchen, Family Room, Basement, Foyer, Breakfast Room, Laundry, Bathroom 2, Bathroom 3
Basement Unfinished, Walkout Level, Rough Bath Plumb, Rear Entrance, Windows, Interior Access, Outside Entrance, Connecting Stairway, Sump Pump
Interior
Interior Features Breakfast Area, Carpet, Dining Area, Family Room Off Kitchen, Floor Plan - Open, Formal/Separate Dining Room, Kitchen - Eat-In, Kitchen - Island, Pantry, Primary Bath(s), Recessed Lighting, Stall Shower, Tub Shower, Upgraded Countertops, Walk-in Closet(s), Window Treatments, Wood Floors
Hot Water Electric
Heating Heat Pump(s)
Cooling Central A/C
Flooring Carpet, Hardwood
Fireplaces Number 1
Fireplaces Type Wood
Equipment Stainless Steel Appliances, Washer, Dryer, Dishwasher, Disposal, Built-In Range, Microwave, Oven/Range - Electric, Water Heater
Furnishings No
Fireplace Y
Appliance Stainless Steel Appliances, Washer, Dryer, Dishwasher, Disposal, Built-In Range, Microwave, Oven/Range - Electric, Water Heater
Heat Source Electric
Laundry Has Laundry, Upper Floor, Dryer In Unit, Washer In Unit
Exterior
Parking Features Garage - Front Entry, Garage Door Opener, Inside Access
Garage Spaces 6.0
Water Access N
Roof Type Shingle
Accessibility None
Attached Garage 2
Total Parking Spaces 6
Garage Y
Building
Lot Description Corner
Story 3
Foundation Concrete Perimeter, Passive Radon Mitigation
Sewer Public Sewer
Water Public
Architectural Style Colonial
Level or Stories 3
Additional Building Above Grade, Below Grade
Structure Type 9'+ Ceilings,Dry Wall
New Construction N
Schools
Elementary Schools C W Shipley
Middle Schools Harpers Ferry
High Schools Jefferson
School District Jefferson County Schools
Others
Senior Community No
Tax ID 04 9D007800000000
Ownership Fee Simple
SqFt Source Assessor
Security Features Smoke Detector
Acceptable Financing VA, USDA, FHA, Conventional, Cash, Other
Listing Terms VA, USDA, FHA, Conventional, Cash, Other
Financing VA,USDA,FHA,Conventional,Cash,Other
Special Listing Condition Standard
Read Less
Want to know what your home might be worth? Contact us for a FREE valuation!

Our team is ready to help you sell your home for the highest possible price ASAP

Bought with Courtney Jenkins • Pearson Smith Realty, LLC





