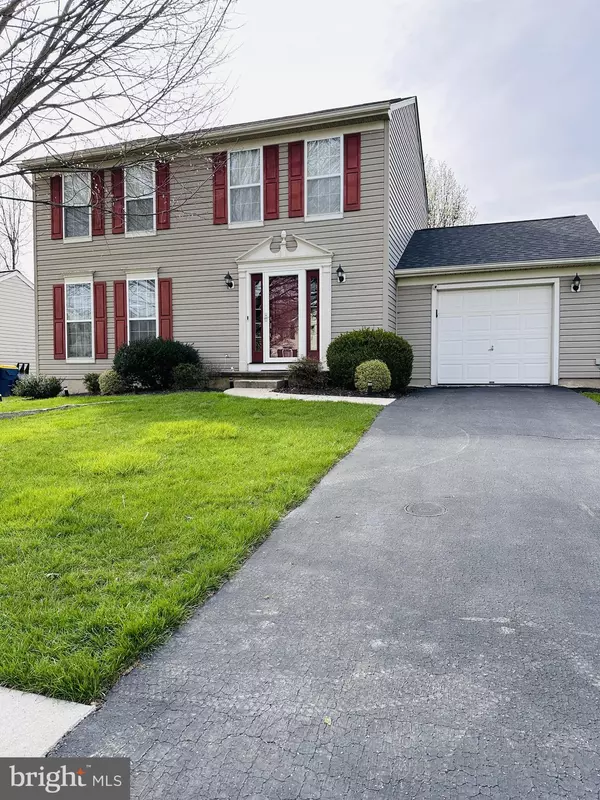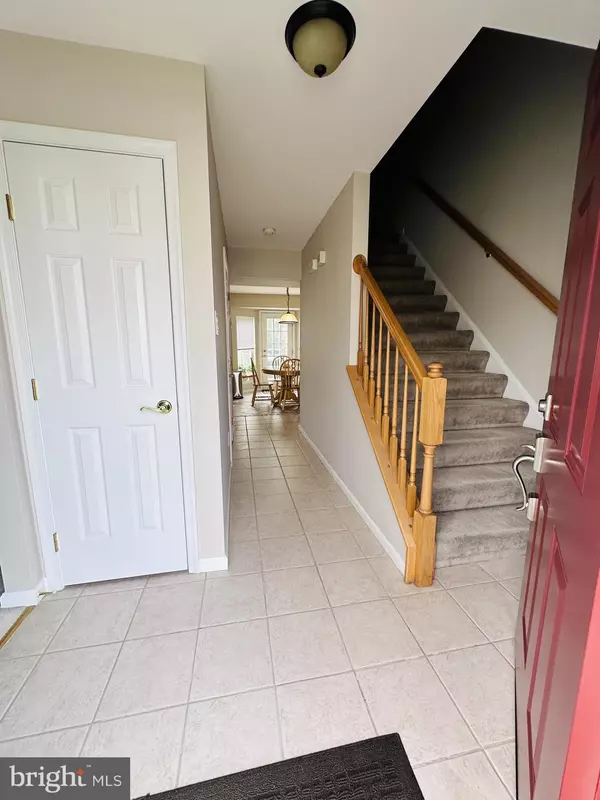$420,000
$410,000
2.4%For more information regarding the value of a property, please contact us for a free consultation.
133 MCCORMICK BLVD Newark, DE 19702
3 Beds
2 Baths
2,355 SqFt
Key Details
Sold Price $420,000
Property Type Single Family Home
Sub Type Detached
Listing Status Sold
Purchase Type For Sale
Square Footage 2,355 sqft
Price per Sqft $178
Subdivision Woodland Village
MLS Listing ID DENC2059708
Sold Date 05/30/24
Style Colonial
Bedrooms 3
Full Baths 1
Half Baths 1
HOA Fees $25/ann
HOA Y/N Y
Abv Grd Liv Area 1,575
Originating Board BRIGHT
Year Built 1998
Annual Tax Amount $2,797
Tax Year 2022
Lot Size 7,841 Sqft
Acres 0.18
Property Description
Welcome to 133 McCormick Boulevard in the well-maintained neighborhood of Woodland Village! This beautifully updated property offers everything you need for comfortable living. As you enter this home, you'll be greeted by the spacious living room perfect for relaxing or entertaining guests. The dining room flows into the eat-in kitchen which opens up to the back deck where you can enjoy grilling and dining overlooking your private backyard, complete with a shed for extra storage. The finished basement provides additional living space, perfect for a home office, playroom, home theatre, or gym. The primary bedroom has a walk-in closet, double sink vanity, providing both style and functionality. The HVAC, water heater, washer and dryer have all been recently updated. Don't miss this opportunity to make this house your HOME.
Location
State DE
County New Castle
Area Newark/Glasgow (30905)
Zoning NC6.5
Rooms
Other Rooms Living Room, Dining Room, Kitchen, Family Room, Bedroom 1, Bathroom 2, Bathroom 3
Basement Fully Finished
Interior
Hot Water Natural Gas
Heating Forced Air
Cooling Central A/C
Heat Source Natural Gas
Exterior
Exterior Feature Deck(s)
Parking Features Garage - Front Entry
Garage Spaces 1.0
Water Access N
Accessibility 2+ Access Exits
Porch Deck(s)
Attached Garage 1
Total Parking Spaces 1
Garage Y
Building
Story 2
Foundation Block
Sewer No Septic System
Water Public
Architectural Style Colonial
Level or Stories 2
Additional Building Above Grade, Below Grade
New Construction N
Schools
School District Christina
Others
Senior Community No
Tax ID 11-021.10-115
Ownership Fee Simple
SqFt Source Estimated
Special Listing Condition Standard
Read Less
Want to know what your home might be worth? Contact us for a FREE valuation!

Our team is ready to help you sell your home for the highest possible price ASAP

Bought with Ross Weiner • RE/MAX Associates-Wilmington





