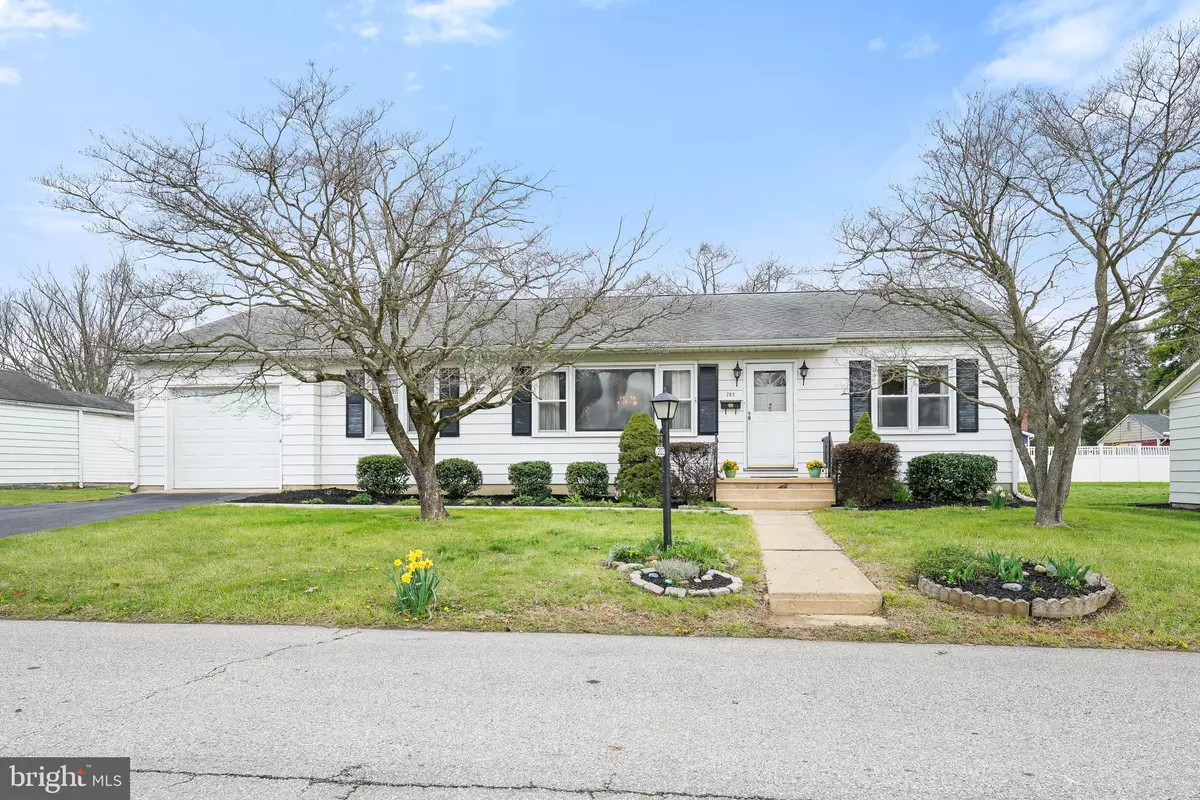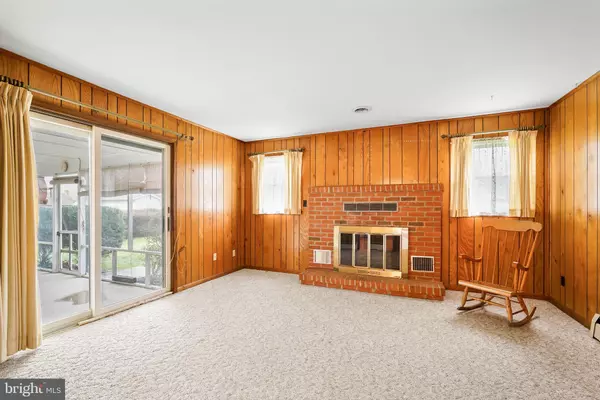$295,900
$295,900
For more information regarding the value of a property, please contact us for a free consultation.
203 FRIENDSHIP RD Elkton, MD 21921
3 Beds
1 Bath
1,724 SqFt
Key Details
Sold Price $295,900
Property Type Single Family Home
Sub Type Detached
Listing Status Sold
Purchase Type For Sale
Square Footage 1,724 sqft
Price per Sqft $171
Subdivision Hermitage
MLS Listing ID MDCC2012462
Sold Date 05/30/24
Style Ranch/Rambler
Bedrooms 3
Full Baths 1
HOA Y/N N
Abv Grd Liv Area 1,724
Originating Board BRIGHT
Year Built 1959
Annual Tax Amount $1,798
Tax Year 2019
Lot Size 0.251 Acres
Acres 0.25
Property Description
A beautiful 3BR. 1 Ba. home of true craftsmanship, located in the Hermitage. This home has been periodically been updated from the original built home and well maintained. The home features central air conditioning and natural gas for heating. The hardwood floors are beautiful they just gleam! The kitchen has a large walk in pantry, see the pictures. The home offers lots of natural lighting, that gives a warmth and inviting feel to the home, regardless of the time of day. Enjoy the screen in porch while enjoying an evening beverage or easing into the early morning hours. The seller is desirous to sell "AS IS".
Location
State MD
County Cecil
Zoning R2
Rooms
Other Rooms Living Room, Dining Room, Bedroom 2, Bedroom 3, Kitchen, Family Room, Bedroom 1, Screened Porch
Main Level Bedrooms 3
Interior
Interior Features Floor Plan - Traditional, Kitchen - Eat-In, Wood Floors
Hot Water Electric
Heating Baseboard - Hot Water
Cooling Central A/C
Flooring Hardwood, Partially Carpeted
Fireplaces Number 1
Fireplaces Type Fireplace - Glass Doors
Equipment Dishwasher, Dryer - Electric, Refrigerator, Stove, Washer
Fireplace Y
Window Features Double Hung
Appliance Dishwasher, Dryer - Electric, Refrigerator, Stove, Washer
Heat Source Natural Gas
Laundry Has Laundry
Exterior
Exterior Feature Porch(es)
Parking Features Garage - Front Entry, Garage Door Opener, Inside Access
Garage Spaces 1.0
Utilities Available Cable TV Available, Phone Available, Natural Gas Available
Amenities Available None
Water Access N
Roof Type Shingle
Accessibility None
Porch Porch(es)
Attached Garage 1
Total Parking Spaces 1
Garage Y
Building
Story 1
Foundation Crawl Space
Sewer Public Sewer
Water Public
Architectural Style Ranch/Rambler
Level or Stories 1
Additional Building Above Grade, Below Grade
Structure Type Plaster Walls
New Construction N
Schools
School District Cecil County Public Schools
Others
HOA Fee Include None
Senior Community No
Tax ID 0803051889
Ownership Fee Simple
SqFt Source Estimated
Special Listing Condition Standard
Read Less
Want to know what your home might be worth? Contact us for a FREE valuation!

Our team is ready to help you sell your home for the highest possible price ASAP

Bought with Edward L. Garono • Cummings & Co. Realtors





