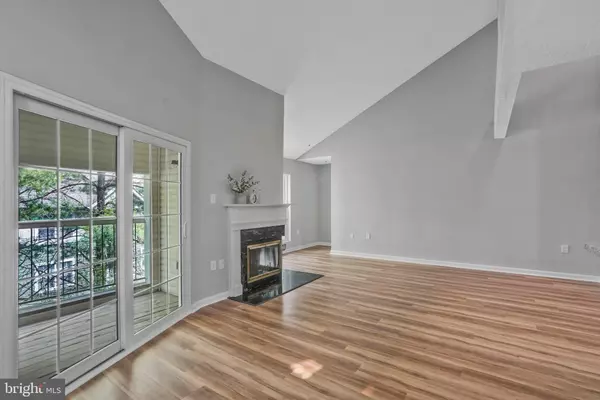$490,000
$480,000
2.1%For more information regarding the value of a property, please contact us for a free consultation.
285 S PICKETT ST #402 Alexandria, VA 22304
2 Beds
2 Baths
1,482 SqFt
Key Details
Sold Price $490,000
Property Type Condo
Sub Type Condo/Co-op
Listing Status Sold
Purchase Type For Sale
Square Footage 1,482 sqft
Price per Sqft $330
Subdivision Hillwood
MLS Listing ID VAAX2032498
Sold Date 05/31/24
Style Contemporary
Bedrooms 2
Full Baths 2
Condo Fees $515/mo
HOA Y/N N
Abv Grd Liv Area 1,482
Originating Board BRIGHT
Year Built 1995
Annual Tax Amount $4,278
Tax Year 2023
Property Description
FABULOUS top floor multilevel unit with recent renovations. This stunning condo with almost 1500 sq/feet of living space offers an open concept feel with soaring 2 story ceilings and freshly painted. New LVP flooring throughout the main level. Family room with wood burning fireplace and mantle. Large window for light. Renovated kitchen with beautiful NEW white shaker style cabinets and NEW granite counter tops. Stainless steel appliances. The kitchen is open to a spacious dining area that leads out to private balcony, perfect for your morning coffee. Up a few stairs leads to the expansive primary suite with vaulted ceilings and sitting area. Huge walk-in closet with 2 additional storage areas. Brand NEW carpet throughout upper levels. Primary bath updated with new LVP flooring, dual vanity with new granite top and new fixtures, private water closet, soaking tub and separate shower. Just outside the primary bedroom is a private laundry closet with full-size washer and dryer. Upstairs you will find a nice sized bedroom and full updated bath. With this floorplan there is also an open loft area, perfect for a home office. ALL this located within a beautiful community with outdoor pool and clubhouse. Central location to shopping and restaurants. Van Dorn metro near by with bus service at the community entrance. Located right off 395 for easy commuting into DC and just a short drive to Old Town Alexandria. Near the up-and-coming West End and farmers market and the redevelopment with new INOVA campus. SO MUCH TO OFFER in an IDEAL LOCATION!
Location
State VA
County Alexandria City
Zoning RC
Rooms
Main Level Bedrooms 1
Interior
Interior Features Carpet, Dining Area, Floor Plan - Open
Hot Water Electric
Heating Central, Heat Pump(s)
Cooling Ceiling Fan(s), Central A/C
Flooring Luxury Vinyl Plank, Carpet
Fireplaces Number 1
Fireplaces Type Mantel(s), Wood
Equipment Built-In Microwave, Dishwasher, Disposal, Dryer, Exhaust Fan, Oven/Range - Electric, Refrigerator, Washer, Water Heater
Fireplace Y
Appliance Built-In Microwave, Dishwasher, Disposal, Dryer, Exhaust Fan, Oven/Range - Electric, Refrigerator, Washer, Water Heater
Heat Source Electric
Laundry Dryer In Unit, Washer In Unit
Exterior
Exterior Feature Deck(s)
Garage Spaces 2.0
Utilities Available Cable TV Available
Amenities Available Common Grounds, Pool - Outdoor
Water Access N
Accessibility None
Porch Deck(s)
Total Parking Spaces 2
Garage N
Building
Story 2.5
Unit Features Garden 1 - 4 Floors
Sewer Public Sewer
Water Public
Architectural Style Contemporary
Level or Stories 2.5
Additional Building Above Grade, Below Grade
Structure Type 2 Story Ceilings,Vaulted Ceilings
New Construction N
Schools
Middle Schools Francis C Hammond
High Schools T.C. Williams
School District Alexandria City Public Schools
Others
Pets Allowed Y
HOA Fee Include Common Area Maintenance,Ext Bldg Maint,Insurance,Lawn Maintenance,Management,Pool(s),Sewer,Water,Trash
Senior Community No
Tax ID 50606510
Ownership Condominium
Special Listing Condition Standard
Pets Allowed Cats OK, Dogs OK
Read Less
Want to know what your home might be worth? Contact us for a FREE valuation!

Our team is ready to help you sell your home for the highest possible price ASAP

Bought with Hanna Rose Radostitz • CENTURY 21 New Millennium





