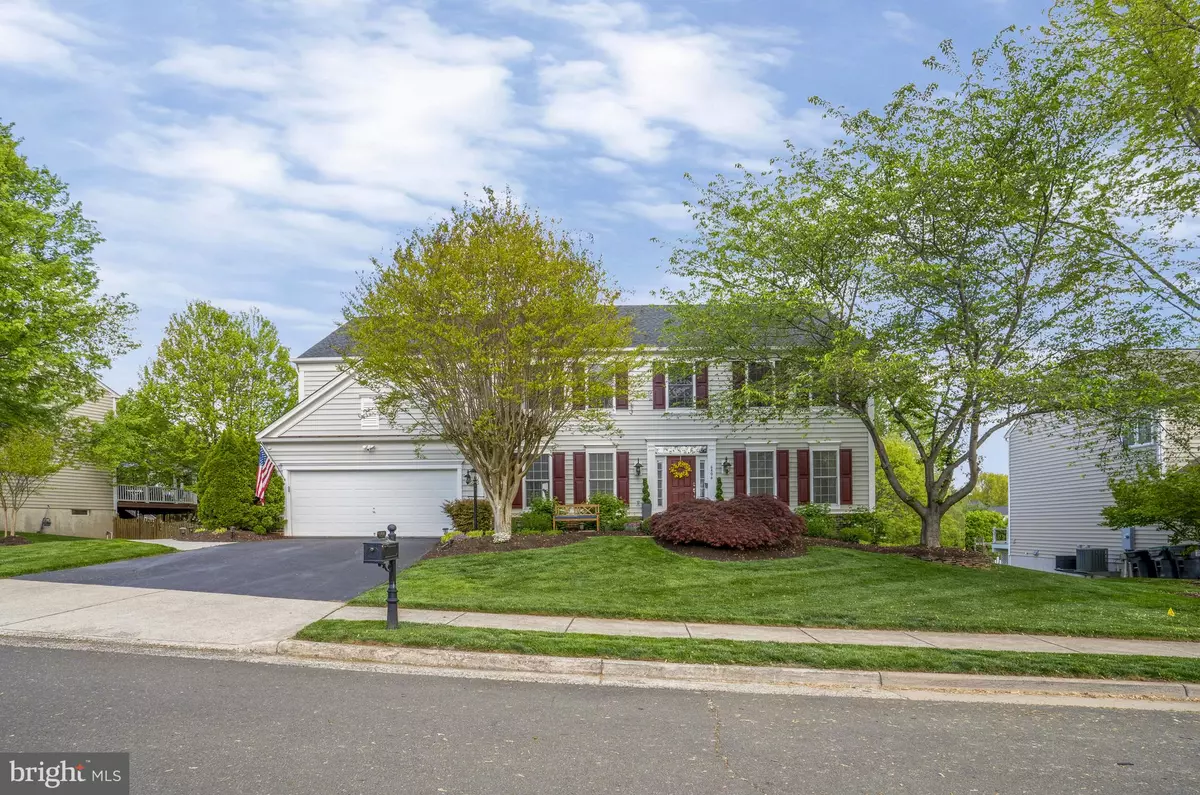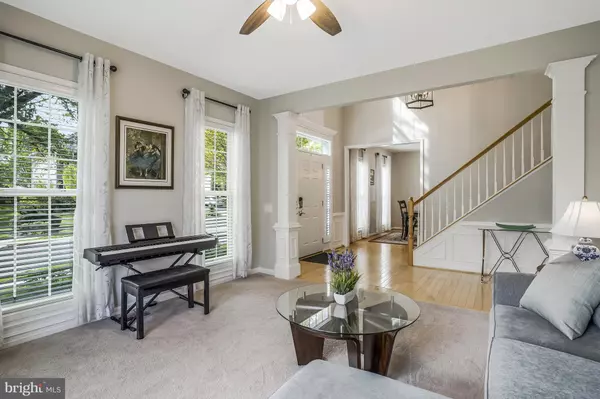$780,000
$780,000
For more information regarding the value of a property, please contact us for a free consultation.
6406 CEDAR BROOK LN Warrenton, VA 20187
5 Beds
5 Baths
4,835 SqFt
Key Details
Sold Price $780,000
Property Type Single Family Home
Sub Type Detached
Listing Status Sold
Purchase Type For Sale
Square Footage 4,835 sqft
Price per Sqft $161
Subdivision White'S Mill
MLS Listing ID VAFQ2011502
Sold Date 06/03/24
Style Colonial,Traditional
Bedrooms 5
Full Baths 4
Half Baths 1
HOA Fees $70/qua
HOA Y/N Y
Abv Grd Liv Area 3,222
Originating Board BRIGHT
Year Built 2005
Annual Tax Amount $5,695
Tax Year 2022
Lot Size 0.266 Acres
Acres 0.27
Property Description
This impressive single-family home offers the perfect blend of elegance and functionality across three finished levels. The main level features a gourmet kitchen, complete with stainless steel appliances and a spacious island, ideal for culinary enthusiasts. The adjacent two-story family room boasts a striking stone fireplace, creating a cozy atmosphere for gatherings. The main level also includes a convenient office, perfect for remote work or study. Upstairs, the luxurious master suite awaits, featuring a spa-like ensuite bathroom and enormous walk-in closet space. Three additional upstairs bedrooms provide comfort and privacy for the entire family. The lower level is a haven for entertainment, with a family room, exercise room, and a versatile in-law suite, complete with a bedroom, bathroom, and kitchenette. Outside, a deck and lower-level patio offer ample space for outdoor enjoyment. With a 2-car garage for added convenience, this home truly has it all.
Location
State VA
County Fauquier
Zoning R4
Rooms
Other Rooms Living Room, Dining Room, Primary Bedroom, Bedroom 2, Bedroom 3, Bedroom 4, Kitchen, Family Room, Foyer, Bedroom 1, Exercise Room, In-Law/auPair/Suite, Office, Bathroom 1, Bathroom 2, Bathroom 3, Primary Bathroom, Half Bath
Basement Fully Finished, Outside Entrance, Heated, Improved, Windows
Interior
Interior Features 2nd Kitchen, Carpet, Ceiling Fan(s), Family Room Off Kitchen, Formal/Separate Dining Room, Kitchen - Eat-In, Kitchen - Island, Kitchen - Table Space, Primary Bath(s), Recessed Lighting, Soaking Tub, Walk-in Closet(s), Wood Floors
Hot Water Natural Gas
Heating Central
Cooling Central A/C, Ceiling Fan(s)
Flooring Carpet, Ceramic Tile, Hardwood
Fireplaces Number 1
Fireplaces Type Gas/Propane, Stone
Equipment Built-In Microwave, Dishwasher, Disposal, Dryer, Freezer, Icemaker, Oven - Wall, Refrigerator, Stainless Steel Appliances, Washer, Water Heater
Fireplace Y
Appliance Built-In Microwave, Dishwasher, Disposal, Dryer, Freezer, Icemaker, Oven - Wall, Refrigerator, Stainless Steel Appliances, Washer, Water Heater
Heat Source Natural Gas
Laundry Main Floor
Exterior
Parking Features Garage - Front Entry
Garage Spaces 4.0
Fence Fully
Amenities Available Tot Lots/Playground, Jog/Walk Path
Water Access N
Accessibility None
Attached Garage 2
Total Parking Spaces 4
Garage Y
Building
Story 3
Foundation Active Radon Mitigation
Sewer Public Sewer
Water Public
Architectural Style Colonial, Traditional
Level or Stories 3
Additional Building Above Grade, Below Grade
New Construction N
Schools
Elementary Schools P. B. Smith
Middle Schools W.C. Taylor
High Schools Kettle Run
School District Fauquier County Public Schools
Others
HOA Fee Include Common Area Maintenance,Trash
Senior Community No
Tax ID 6984-86-9218
Ownership Fee Simple
SqFt Source Assessor
Acceptable Financing Cash, Conventional, FHA, VA
Listing Terms Cash, Conventional, FHA, VA
Financing Cash,Conventional,FHA,VA
Special Listing Condition Standard
Read Less
Want to know what your home might be worth? Contact us for a FREE valuation!

Our team is ready to help you sell your home for the highest possible price ASAP

Bought with Abel Aquino • Redfin Corporation





