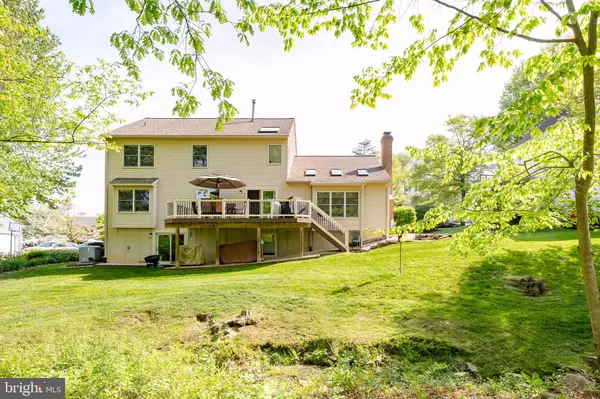$680,000
$650,000
4.6%For more information regarding the value of a property, please contact us for a free consultation.
326 SHERINGHAM DR Hockessin, DE 19707
4 Beds
3 Baths
2,700 SqFt
Key Details
Sold Price $680,000
Property Type Single Family Home
Sub Type Detached
Listing Status Sold
Purchase Type For Sale
Square Footage 2,700 sqft
Price per Sqft $251
Subdivision Hockessin Greene
MLS Listing ID DENC2060236
Sold Date 06/05/24
Style Colonial
Bedrooms 4
Full Baths 2
Half Baths 1
HOA Fees $30/ann
HOA Y/N Y
Abv Grd Liv Area 2,700
Originating Board BRIGHT
Year Built 1991
Annual Tax Amount $4,387
Tax Year 2022
Lot Size 0.510 Acres
Acres 0.51
Lot Dimensions 100.00 x 220.00
Property Description
Open House Cancelled for Sunday 5/12/24. When the neighbors say they'd move within the neighbors for this one, you know it's "that house!" Original owners have lovingly maintained this beautiful property located in popular Hockessin Greene. Thoughtful decisions over the years including a custom stone walkway that leads to a gorgeous composite deck that's impossible to leave if you sit down. The view is amazing! The next happy homeowner will appreciate the 40-year roof (2011), gutter guards with 4" downspouts guaranteed not to clog, and a new driveway, walkway, front door, basement, and kitchen sliding doors. Inside you will benefit from a new heater, whole house air cleaner and a whole house humidifier(all 2021), and a new Slomin's Security System (2023),
There's even a generator hookup, a built-in workbench & an air hockey table that has been entertaining friends and family for years:) So much to love!
Warning: If you sleep on it, you may not sleep in it!
Location
State DE
County New Castle
Area Hockssn/Greenvl/Centrvl (30902)
Zoning NC21
Rooms
Basement Full, Walkout Level, Unfinished
Interior
Hot Water Natural Gas
Heating Forced Air
Cooling Central A/C
Fireplaces Number 1
Fireplace Y
Heat Source Natural Gas
Exterior
Parking Features Garage - Side Entry
Garage Spaces 2.0
Water Access N
Accessibility Level Entry - Main
Attached Garage 2
Total Parking Spaces 2
Garage Y
Building
Story 2
Foundation Block
Sewer Public Sewer
Water Public
Architectural Style Colonial
Level or Stories 2
Additional Building Above Grade, Below Grade
New Construction N
Schools
School District Red Clay Consolidated
Others
Senior Community No
Tax ID 08-018.10-048
Ownership Fee Simple
SqFt Source Assessor
Acceptable Financing Cash, Conventional, FHA, VA
Listing Terms Cash, Conventional, FHA, VA
Financing Cash,Conventional,FHA,VA
Special Listing Condition Standard
Read Less
Want to know what your home might be worth? Contact us for a FREE valuation!

Our team is ready to help you sell your home for the highest possible price ASAP

Bought with Chenxi Li • Long & Foster Real Estate, Inc.





