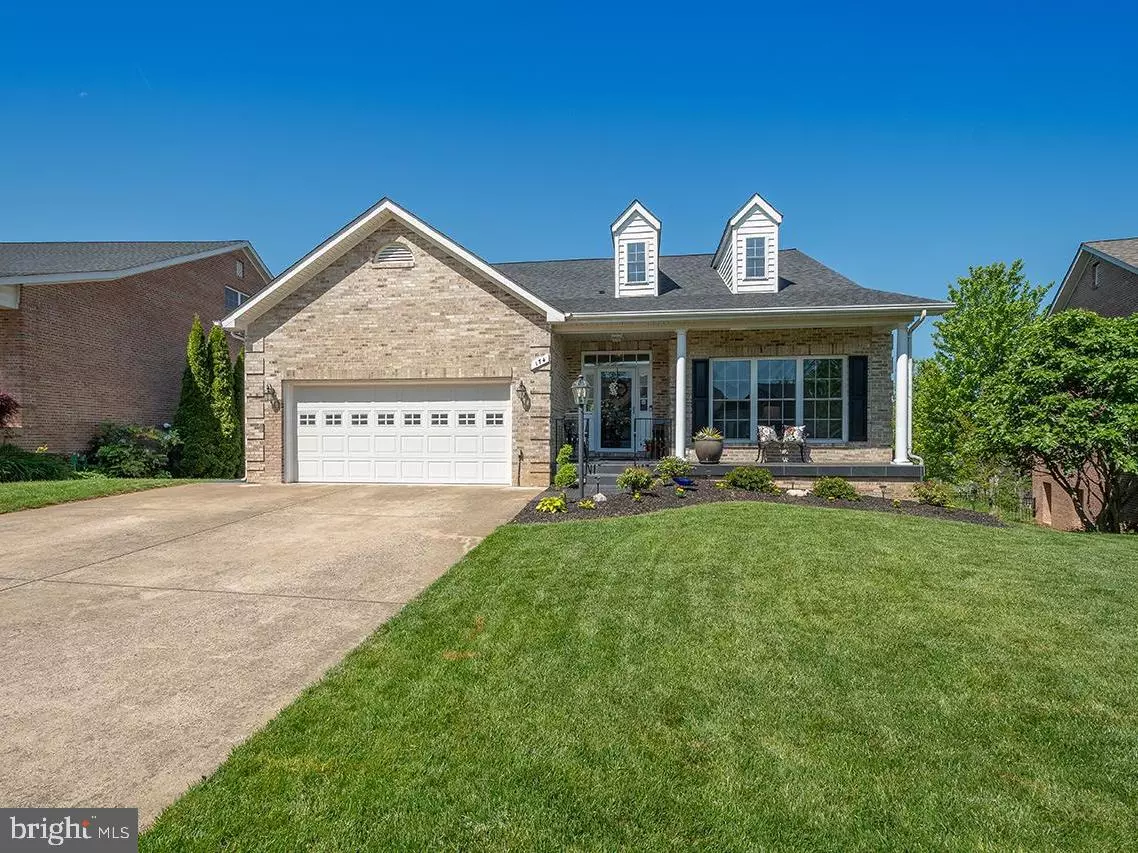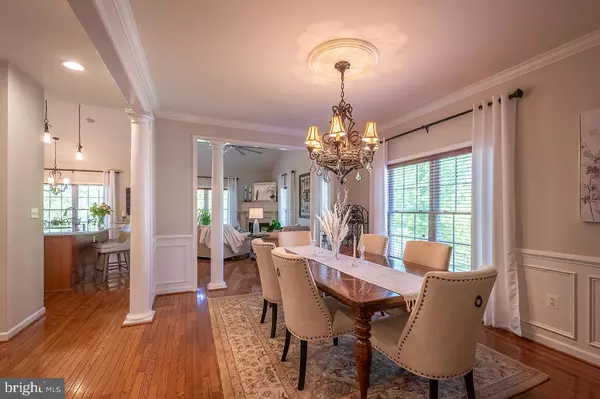$750,000
$745,000
0.7%For more information regarding the value of a property, please contact us for a free consultation.
174 NORTH VIEW CIR Warrenton, VA 20186
4 Beds
4 Baths
4,200 SqFt
Key Details
Sold Price $750,000
Property Type Single Family Home
Sub Type Detached
Listing Status Sold
Purchase Type For Sale
Square Footage 4,200 sqft
Price per Sqft $178
Subdivision North Rock
MLS Listing ID VAFQ2012240
Sold Date 06/04/24
Style Colonial
Bedrooms 4
Full Baths 3
Half Baths 1
HOA Fees $83/mo
HOA Y/N Y
Abv Grd Liv Area 2,638
Originating Board BRIGHT
Year Built 2003
Annual Tax Amount $5,251
Tax Year 2022
Lot Size 8,198 Sqft
Acres 0.19
Property Description
Welcome to your Virginia retreat: Classic charm with modern living. Discover the perfect balance of tranquility and convenience in this stunning all brick colonial, just 40 minutes from Washington, DC. Stroll to charming Old Town Warrenton for shops, restaurants, schools and parks. Relax on your inviting front porch or entertain on the extended back deck with a retractable awning. Lush landscaping and an underground sprinkler system create a beautiful outdoor oasis. Inside, gleaming hardwood floors flow throughout the main level, including a desirable first-floor primary bedroom and en-suite. Updated kitchen boasts oversized white marble counters, stainless steel appliances, gas cooking and white subway tile. Marble primary en-suite and a cozy gas fireplace create luxurious retreats. Light filled rooms, a vaulted great room ceiling, and distant mountain views add elegance. Four bedrooms, 3.5 baths, a lower-level wet bar, and multiple versatile spaces (library, office, pet salon & rec room), Fully fenced yard with long lasting extruded aluminum fencing ensures low maintenance beauty. Newer roof in 2018. Comcast high speed internet makes this home perfect for working from home. Public utilities and low HOA fee. Private neighborhood with mini walking trail, a gazebo, and tree lines streets. This beautiful home offers over 4000 sq ft of finished space, fresh neutral hue paint, and is in move-in ready! All of this, and soooo much more make this home truly amazing and a must see! Call for a private showing... Professional video coming soon.
Location
State VA
County Fauquier
Zoning PD
Rooms
Other Rooms Dining Room, Bedroom 2, Bedroom 3, Bedroom 4, Kitchen, Family Room, Foyer, Bedroom 1, Great Room, Laundry, Photo Lab/Darkroom, Office, Utility Room, Bathroom 1, Bathroom 2, Bathroom 3
Basement Connecting Stairway, Daylight, Full, Full, Fully Finished, Heated, Improved, Interior Access, Outside Entrance, Rear Entrance, Sump Pump, Walkout Level, Windows, Poured Concrete
Main Level Bedrooms 1
Interior
Interior Features Air Filter System, Attic, Bar, Breakfast Area, Built-Ins, Carpet, Ceiling Fan(s), Chair Railings, Crown Moldings, Dining Area, Entry Level Bedroom, Family Room Off Kitchen, Floor Plan - Open, Formal/Separate Dining Room, Kitchen - Eat-In, Kitchen - Gourmet, Kitchen - Island, Kitchen - Table Space, Pantry, Primary Bath(s), Recessed Lighting, Soaking Tub, Sound System, Sprinkler System, Stall Shower, Store/Office, Tub Shower, Upgraded Countertops, Wainscotting, Walk-in Closet(s), Wet/Dry Bar, Window Treatments, Wood Floors, Other
Hot Water Natural Gas
Cooling Ceiling Fan(s), Central A/C, Zoned
Flooring Carpet, Ceramic Tile, Concrete, Hardwood, Heated, Marble, Slate, Solid Hardwood, Wood
Fireplaces Number 1
Fireplaces Type Gas/Propane, Mantel(s), Marble, Screen, Stone
Equipment Built-In Microwave, Dishwasher, Disposal, Dryer, Exhaust Fan, Extra Refrigerator/Freezer, Freezer, Icemaker, Oven - Self Cleaning, Oven/Range - Gas, Refrigerator, Six Burner Stove, Stainless Steel Appliances, Washer - Front Loading, Water Heater
Furnishings No
Fireplace Y
Window Features Insulated,Screens,Double Hung,Transom,Vinyl Clad
Appliance Built-In Microwave, Dishwasher, Disposal, Dryer, Exhaust Fan, Extra Refrigerator/Freezer, Freezer, Icemaker, Oven - Self Cleaning, Oven/Range - Gas, Refrigerator, Six Burner Stove, Stainless Steel Appliances, Washer - Front Loading, Water Heater
Heat Source Natural Gas
Laundry Main Floor, Dryer In Unit, Washer In Unit
Exterior
Exterior Feature Deck(s), Patio(s), Porch(es)
Parking Features Additional Storage Area, Built In, Garage Door Opener, Inside Access, Oversized, Other
Garage Spaces 2.0
Fence Aluminum, Fully, Rear, Wrought Iron
Utilities Available Cable TV, Cable TV Available, Electric Available, Natural Gas Available, Phone Available, Sewer Available, Under Ground
Amenities Available Common Grounds, Jog/Walk Path, Other
Water Access N
View Garden/Lawn, Mountain, Scenic Vista, Street, Trees/Woods, Other
Roof Type Architectural Shingle
Street Surface Black Top,Approved,Paved
Accessibility 36\"+ wide Halls, Doors - Lever Handle(s), Doors - Swing In, Grab Bars Mod, Level Entry - Main
Porch Deck(s), Patio(s), Porch(es)
Road Frontage HOA, Private
Attached Garage 2
Total Parking Spaces 2
Garage Y
Building
Lot Description Adjoins - Open Space, Backs - Open Common Area, Backs - Parkland, Backs to Trees, Front Yard, Landscaping, Level, Premium, PUD, Rear Yard, SideYard(s), Road Frontage, Other
Story 3
Foundation Concrete Perimeter, Passive Radon Mitigation, Slab
Sewer Public Sewer
Water Public
Architectural Style Colonial
Level or Stories 3
Additional Building Above Grade, Below Grade
Structure Type 9'+ Ceilings,Dry Wall,Cathedral Ceilings,2 Story Ceilings
New Construction N
Schools
Elementary Schools C.M. Bradley
Middle Schools W.C. Taylor
High Schools Fauquier
School District Fauquier County Public Schools
Others
Pets Allowed Y
HOA Fee Include Common Area Maintenance,Management,Reserve Funds,Road Maintenance,Snow Removal,Other
Senior Community No
Tax ID 6984-37-8684
Ownership Fee Simple
SqFt Source Assessor
Security Features Electric Alarm,Security System,Smoke Detector
Acceptable Financing Cash, Conventional, FHA, VA, USDA, VHDA
Horse Property N
Listing Terms Cash, Conventional, FHA, VA, USDA, VHDA
Financing Cash,Conventional,FHA,VA,USDA,VHDA
Special Listing Condition Standard
Pets Allowed No Pet Restrictions
Read Less
Want to know what your home might be worth? Contact us for a FREE valuation!

Our team is ready to help you sell your home for the highest possible price ASAP

Bought with Jacqueline Hitchcock • Long & Foster Real Estate, Inc.





