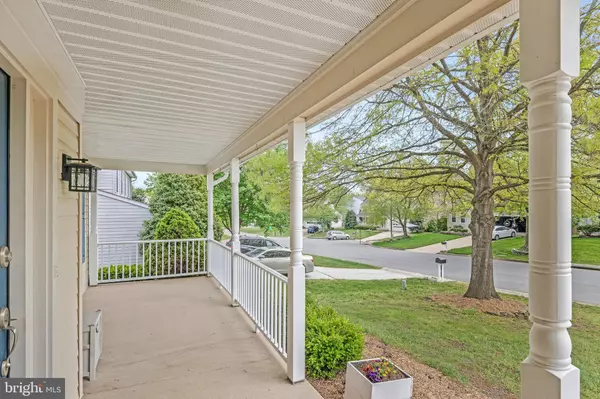$675,000
$675,000
For more information regarding the value of a property, please contact us for a free consultation.
13040 BOURNE PL Bristow, VA 20136
4 Beds
3 Baths
2,192 SqFt
Key Details
Sold Price $675,000
Property Type Single Family Home
Sub Type Detached
Listing Status Sold
Purchase Type For Sale
Square Footage 2,192 sqft
Price per Sqft $307
Subdivision Pineborough Estates
MLS Listing ID VAPW2070028
Sold Date 06/05/24
Style Colonial
Bedrooms 4
Full Baths 2
Half Baths 1
HOA Fees $66/mo
HOA Y/N Y
Abv Grd Liv Area 2,192
Originating Board BRIGHT
Year Built 1993
Annual Tax Amount $5,581
Tax Year 2022
Lot Size 7,527 Sqft
Acres 0.17
Property Description
Welcome to this charming, updated single-family home nestled on a cul-de-sac street in the highly sought-after Amberleigh Station community. This gem boasts many upgrades and finishes, making it move-in ready just for you! With a cozy front porch, four bedrooms, two and a half bathrooms, an unfinished basement, and a two-car garage, this home offers both space and convenience. Inside, the beautiful kitchen features granite countertops and sleek stainless steel appliances—perfect for whipping up delicious meals. On the main level, you'll find brand new luxury vinyl plank floors, and a spacious, bright family room. For entertaining, the formal living room and separate dining room with a bay window provide an elegant setting. On the upper level of this delightful home, you'll discover a spacious owner's suite that boasts a huge walk-in closet—perfect for organizing your wardrobe. The ensuite bathroom features a frameless shower with a built-in niche and dual shower heads, as well as a large soaking tub and a vanity with double sinks—a serene retreat for relaxation. The additional bedrooms are equally generous in size, providing ample space for your family and guests. The full guest bathroom in the hallway includes a large vanity and an enclosed shower/tub. As you explore further, you'll find the unfinished basement, awaiting your personal touch. This versatile space can be transformed into your own private oasis—a home gym, a spacious office, a playroom, a movie theater room, or a hub for your favorite hobbies. And as a delightful bonus, there's a rough-in available for another bathroom installation! Step outside onto your private deck, where you can unwind amidst the tranquility of the trees. Recent upgrades include the following- Outdoor light fixtures - 2023, Water heater -2023, Owner's En-suite remodel-2017, Half bath -2017, New roof & gutters- 2018, Windows and French door-2013, HVAC- 2015, New flooring (main level) - 2024 This home is more than just a house; it's a place where memories are made. Welcome home!
Location
State VA
County Prince William
Zoning R4
Rooms
Other Rooms Living Room, Dining Room, Primary Bedroom, Bedroom 2, Bedroom 3, Bedroom 4, Kitchen, Family Room, Foyer, Laundry, Bathroom 2, Primary Bathroom
Basement Unfinished
Interior
Interior Features Attic/House Fan, Breakfast Area, Attic, Butlers Pantry, Ceiling Fan(s), Chair Railings, Combination Kitchen/Living, Dining Area, Family Room Off Kitchen, Floor Plan - Open, Formal/Separate Dining Room, Kitchen - Gourmet, Kitchen - Table Space, Pantry, Soaking Tub, Stall Shower, Walk-in Closet(s)
Hot Water Natural Gas
Cooling Central A/C, Attic Fan
Flooring Carpet, Ceramic Tile, Engineered Wood, Luxury Vinyl Plank, Rough-In
Equipment Built-In Microwave, Dishwasher, Disposal, Dryer, Exhaust Fan, Icemaker, Microwave, Oven/Range - Electric, Refrigerator, Stainless Steel Appliances, Washer
Fireplace N
Appliance Built-In Microwave, Dishwasher, Disposal, Dryer, Exhaust Fan, Icemaker, Microwave, Oven/Range - Electric, Refrigerator, Stainless Steel Appliances, Washer
Heat Source Natural Gas
Laundry Lower Floor, Basement
Exterior
Exterior Feature Deck(s)
Parking Features Garage - Front Entry, Garage Door Opener
Garage Spaces 2.0
Amenities Available Tot Lots/Playground
Water Access N
View Trees/Woods
Roof Type Architectural Shingle
Accessibility None
Porch Deck(s)
Attached Garage 2
Total Parking Spaces 2
Garage Y
Building
Lot Description Landscaping, Backs to Trees
Story 3
Foundation Concrete Perimeter
Sewer Public Sewer
Water Public
Architectural Style Colonial
Level or Stories 3
Additional Building Above Grade, Below Grade
Structure Type Vaulted Ceilings
New Construction N
Schools
Elementary Schools Bristow Run
Middle Schools Gainesville
High Schools Patriot
School District Prince William County Public Schools
Others
HOA Fee Include Common Area Maintenance,Road Maintenance,Snow Removal,Trash
Senior Community No
Tax ID 7496-42-4674
Ownership Fee Simple
SqFt Source Assessor
Special Listing Condition Standard
Read Less
Want to know what your home might be worth? Contact us for a FREE valuation!

Our team is ready to help you sell your home for the highest possible price ASAP

Bought with Abdul H Boura • Fairfax Realty Select





