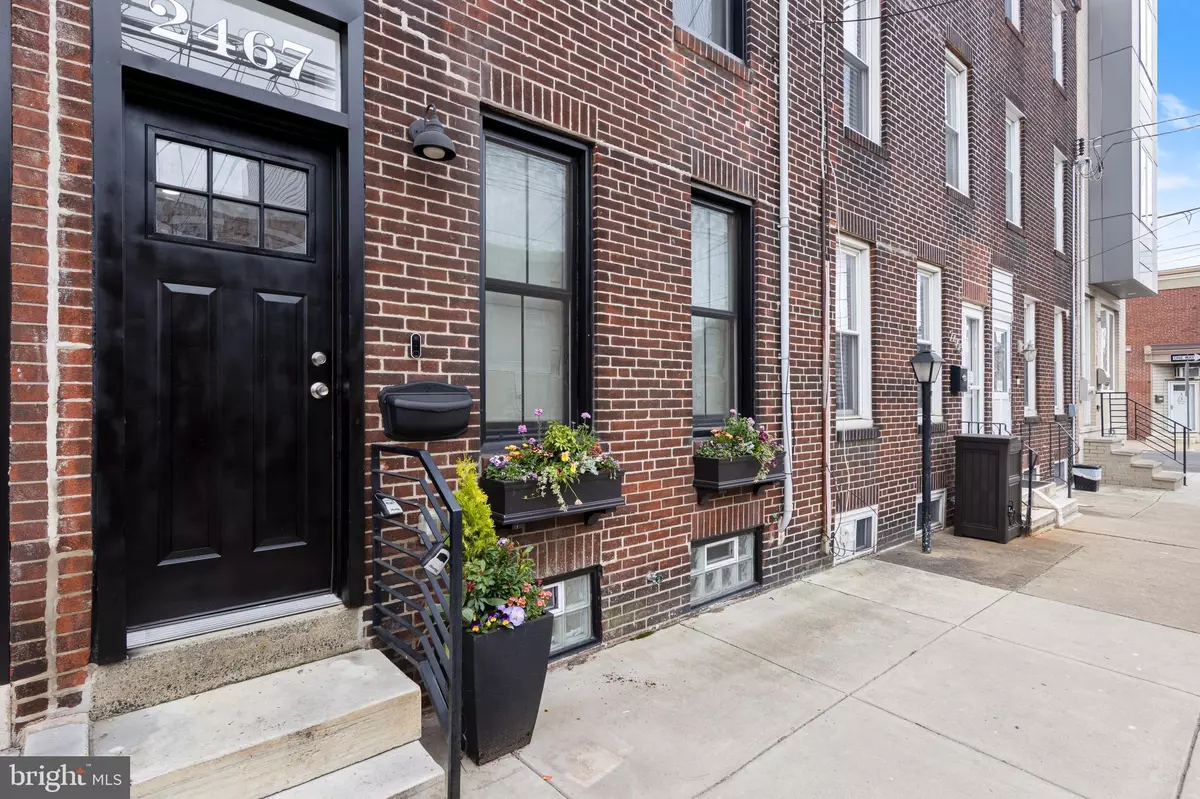$500,000
$500,000
For more information regarding the value of a property, please contact us for a free consultation.
2467 MEMPHIS ST Philadelphia, PA 19125
3 Beds
3 Baths
2,050 SqFt
Key Details
Sold Price $500,000
Property Type Townhouse
Sub Type Interior Row/Townhouse
Listing Status Sold
Purchase Type For Sale
Square Footage 2,050 sqft
Price per Sqft $243
Subdivision Fishtown
MLS Listing ID PAPH2339444
Sold Date 06/07/24
Style Straight Thru
Bedrooms 3
Full Baths 2
Half Baths 1
HOA Y/N N
Abv Grd Liv Area 1,737
Originating Board BRIGHT
Year Built 1875
Annual Tax Amount $5,093
Tax Year 2022
Lot Size 750 Sqft
Acres 0.02
Lot Dimensions 15.00 x 50.00
Property Description
This spectacular 3 bed/2.5 bath renovated residence offers 3 levels of above-ground modern living space. Located in desirable Fishtown, this home showcases both history and flair, with an original façade and stunning black frame windows. Enter the spacious living and dining area, finished with white oak floors throughout. In the rear is a gourmet kitchen with custom cabinets, show-stopping marble counter tops, stainless-steel appliances, and a full pantry with a sliding barndoor. A powder room completes the first floor. A slider leads to the backyard with patio and garden bed. Downstairs is a fully finished and underpinned basement with rare 8+ foot ceilings perfect for a den, home gym, or playroom. Ushering you to the 2nd floor is a sleek black metal staircase leading you to 2 bedrooms with generous custom closets separated by a full hallway bath and a laundry room. The 3rd floor features a primary suite with a walk-in closet, full bathroom with a double vanity, custom tile work, and spacious shower with a window for extra light. In the hallway you'll find a wet bar and access to a 3rd floor deck, where a spiral staircase climbs to a full rooftop deck with incredible views of the Philadelphia skyline. Surrounded by favorites like Meetinghouse, Circles & Squares, and Green Eggs Café; convenient access to public transit and major roads. This one is a MUST SEE!!!
Location
State PA
County Philadelphia
Area 19125 (19125)
Zoning RSA5
Rooms
Basement Fully Finished
Interior
Interior Features Combination Dining/Living, Kitchen - Gourmet, Pantry, Primary Bath(s), Recessed Lighting, Spiral Staircase, Walk-in Closet(s)
Hot Water Natural Gas
Heating Forced Air
Cooling Central A/C
Equipment Built-In Range, Dishwasher, Microwave, Refrigerator, Range Hood, Stainless Steel Appliances, Washer/Dryer Stacked
Fireplace N
Appliance Built-In Range, Dishwasher, Microwave, Refrigerator, Range Hood, Stainless Steel Appliances, Washer/Dryer Stacked
Heat Source Natural Gas
Laundry Upper Floor
Exterior
Water Access N
Accessibility None
Garage N
Building
Story 3
Foundation Slab
Sewer Public Sewer
Water Public
Architectural Style Straight Thru
Level or Stories 3
Additional Building Above Grade, Below Grade
New Construction N
Schools
School District The School District Of Philadelphia
Others
Senior Community No
Tax ID 312023300
Ownership Fee Simple
SqFt Source Assessor
Acceptable Financing Cash, Conventional
Listing Terms Cash, Conventional
Financing Cash,Conventional
Special Listing Condition Standard
Read Less
Want to know what your home might be worth? Contact us for a FREE valuation!

Our team is ready to help you sell your home for the highest possible price ASAP

Bought with Megan Reiss • Keller Williams Main Line





