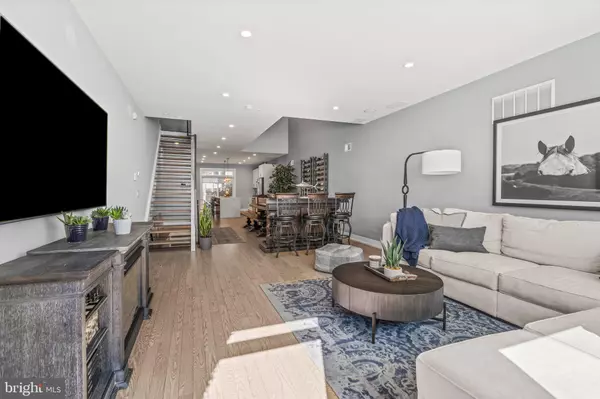$815,000
$825,000
1.2%For more information regarding the value of a property, please contact us for a free consultation.
1117 CREASE ST Philadelphia, PA 19125
4 Beds
6 Baths
3,700 SqFt
Key Details
Sold Price $815,000
Property Type Single Family Home
Sub Type Twin/Semi-Detached
Listing Status Sold
Purchase Type For Sale
Square Footage 3,700 sqft
Price per Sqft $220
Subdivision Fishtown
MLS Listing ID PAPH2309126
Sold Date 06/07/24
Style Contemporary
Bedrooms 4
Full Baths 4
Half Baths 2
HOA Y/N N
Abv Grd Liv Area 3,700
Originating Board BRIGHT
Year Built 2018
Annual Tax Amount $1,921
Tax Year 2022
Lot Size 1,600 Sqft
Acres 0.04
Lot Dimensions 20.00 x 80.00
Property Description
With 3,700 square feet of open-concept living space, this house offers plenty of room for comfortable living and entertaining. Enter the home to greeted by Abundance of Natural Light:, Southern exposure and prominent bay windows ensures a bright and inviting space. The double-height dining room & chandelier creates a dramatic and impressive space for hosting special occasions and gatherings. Elevate your culinary experience in this gourmet kitchen with custom-cut quartz slabs, a waterfall island, ample cabinetry and stainless steel appliances. It's perfect for cooking and entertaining. The second floor offers two generously sized bedrooms each with 3-piece en suite bathrooms & Laundry room. Continuing to the private master suite which is the full- 3rd floor. Featuring vaulted ceilings with LED lighting adding a touch of luxury, twin walk-in closets and spa-like bathroom. A spacious and comfortable retreat within the home. The rooftop deck offers unobstructed views providing you a serene and picturesque setting with beautiful sunrises & sunsets! The wet bar is a great addition for outdoor entertaining. The fully-finished basement with an in-law suite and media room provides additional living space. Smart-home technology allows you to control various aspects of this home remotely enhancing convenience and security. Dual-zone HVAC systems offer comfort and energy efficiency by allowing different temperature settings for different areas of the home. This home offers you combination of luxury, convenience, energy efficiency, and modern amenities that can greatly enhance your living experience. It provides a comfortable and stylish environment for both daily living and entertaining.
A vibrant neighborhood with popular destinations and amenities just steps away - restaurants, shops, and entertainment options all within walking distance! The close proximity to SEPTA's Market-Frankford El Girard Station offers easy access to public transportation, making commuting and exploring the city more convenient. THIS IS THE HOME YOU'VE BEEN WAITING FOR SCHEDULE YOUR VISIT TODAY! 6 YEAR TAX ABATEMENT REMAINING
Location
State PA
County Philadelphia
Area 19125 (19125)
Zoning RSA5
Direction South
Rooms
Other Rooms Living Room, Dining Room, Primary Bedroom, Bedroom 2, Kitchen, Bedroom 1, Laundry, Other
Basement Full
Interior
Interior Features Primary Bath(s), Kitchen - Island, Butlers Pantry, Ceiling Fan(s), Sprinkler System, Wet/Dry Bar, Floor Plan - Open, Recessed Lighting, Wood Floors, Walk-in Closet(s), Stall Shower, Sound System, Intercom
Hot Water Natural Gas
Heating Hot Water
Cooling Central A/C
Flooring Wood
Equipment Dishwasher, Refrigerator, Disposal, Energy Efficient Appliances, Built-In Microwave
Fireplace N
Window Features Bay/Bow,Energy Efficient
Appliance Dishwasher, Refrigerator, Disposal, Energy Efficient Appliances, Built-In Microwave
Heat Source Natural Gas
Laundry Upper Floor
Exterior
Exterior Feature Roof, Patio(s), Breezeway
Water Access N
Roof Type Flat
Accessibility None
Porch Roof, Patio(s), Breezeway
Garage N
Building
Story 4
Foundation Concrete Perimeter
Sewer Public Sewer
Water Public
Architectural Style Contemporary
Level or Stories 4
Additional Building Above Grade, Below Grade
Structure Type Cathedral Ceilings,9'+ Ceilings
New Construction Y
Schools
School District The School District Of Philadelphia
Others
Senior Community No
Tax ID 181046600
Ownership Fee Simple
SqFt Source Estimated
Security Features Security System
Acceptable Financing FHA, Conventional, Cash
Listing Terms FHA, Conventional, Cash
Financing FHA,Conventional,Cash
Special Listing Condition Standard
Read Less
Want to know what your home might be worth? Contact us for a FREE valuation!

Our team is ready to help you sell your home for the highest possible price ASAP

Bought with Constantine Themis Pailas • Redfin Corporation





