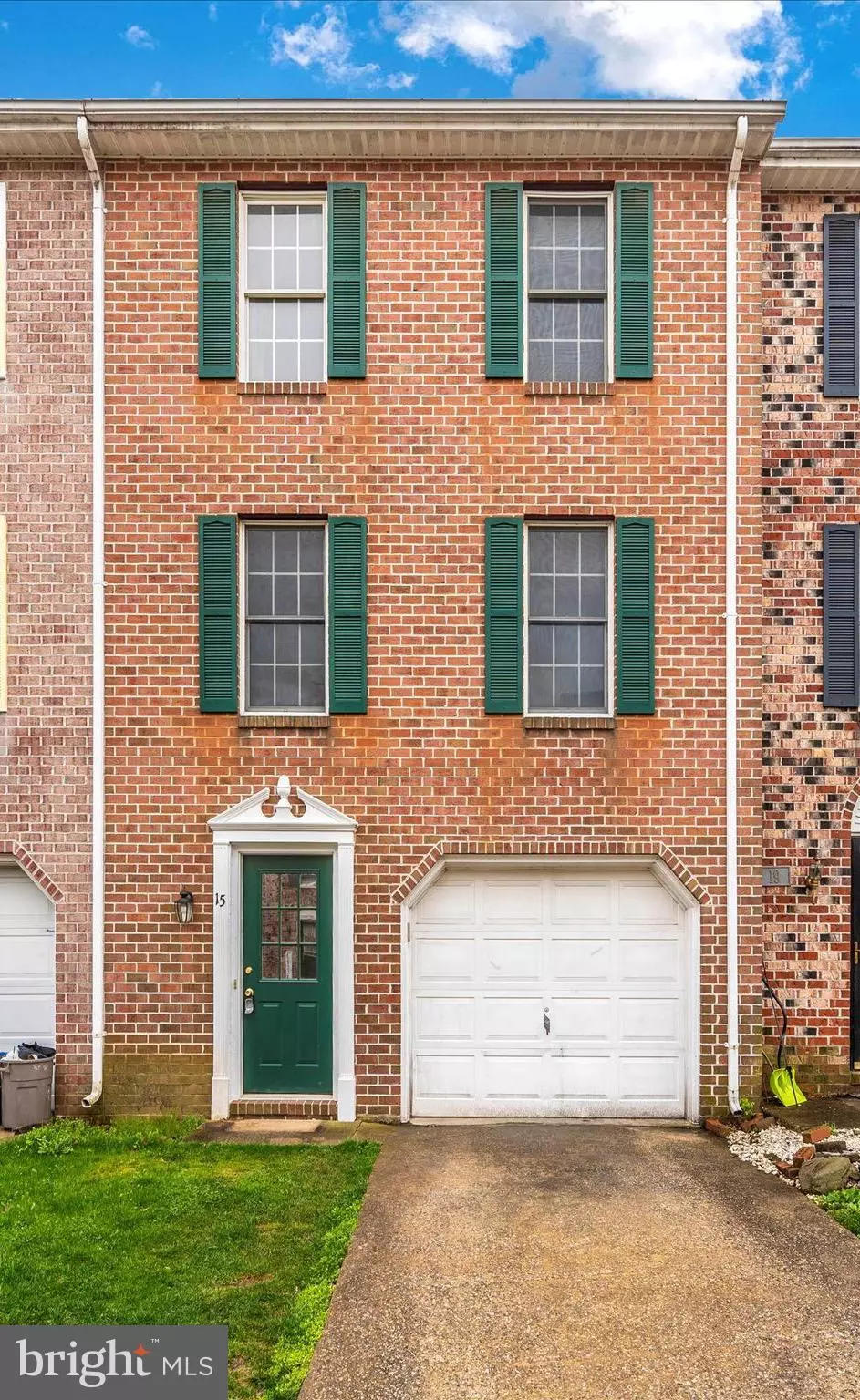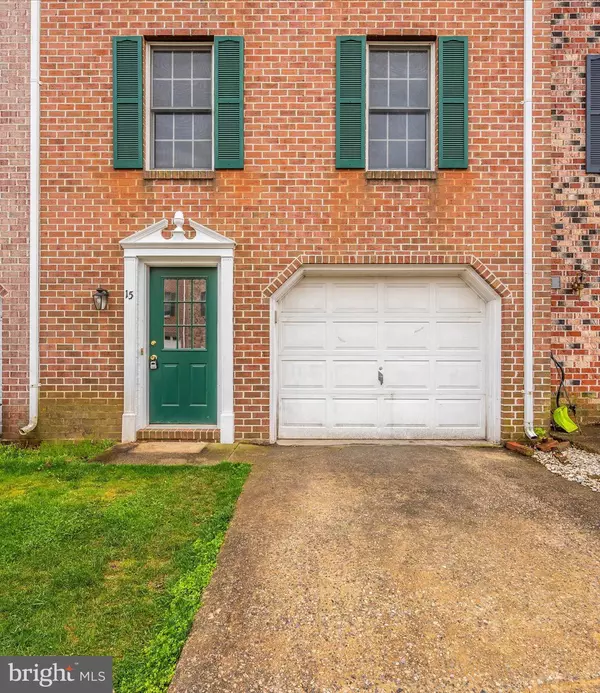$237,000
$239,999
1.2%For more information regarding the value of a property, please contact us for a free consultation.
15 STONEWALL Harpers Ferry, WV 25425
2 Beds
2 Baths
1,108 SqFt
Key Details
Sold Price $237,000
Property Type Townhouse
Sub Type Interior Row/Townhouse
Listing Status Sold
Purchase Type For Sale
Square Footage 1,108 sqft
Price per Sqft $213
Subdivision Heritage Square
MLS Listing ID WVJF2011492
Sold Date 06/06/24
Style Colonial,Other
Bedrooms 2
Full Baths 1
Half Baths 1
HOA Fees $13/ann
HOA Y/N Y
Abv Grd Liv Area 1,108
Originating Board BRIGHT
Year Built 1989
Annual Tax Amount $1,930
Tax Year 2029
Property Description
Come see this spacious townhome & all it has to offer: Its gorgeous hardwood floors, a deck, and a cozy but functional layout featuring 2 bedrooms and 1.5 baths, it seems perfect for both comfort and style. The spacious bedrooms and living room area add to the home's appeal, making it a wonderful space for relaxation and entertaining. Additional features like a great single car garage and a nice small backyard, plus the convenience of off-street parking, further enhance its attractiveness. Whether you're a first-time homebuyer or looking to downsize, this property could be a great fit. This townhome is ideally located in a sought-after community close to the historic Harper's Ferry, providing easy access to cultural and natural attractions. With proximity to the C&O Canal, walking paths, museums, and stunning river views, residents can enjoy a blend of historical interest and outdoor recreation right at their doorstep. The setting is perfect for those who appreciate history and nature, offering a tranquil environment while still being connected to engaging activities and scenic surroundings. This location makes the property even more appealing for potential homebuyers looking for a unique and enriching living experience.
Location
State WV
County Jefferson
Zoning RESIDENTIAL
Rooms
Other Rooms Living Room, Dining Room, Kitchen
Interior
Interior Features Dining Area, Primary Bath(s), Window Treatments, Floor Plan - Traditional
Hot Water Electric
Heating Heat Pump(s)
Cooling Central A/C
Flooring Carpet, Hardwood, Other
Equipment Dishwasher, Dryer, Refrigerator, Stove, Washer, Water Heater
Fireplace N
Appliance Dishwasher, Dryer, Refrigerator, Stove, Washer, Water Heater
Heat Source Electric
Laundry Upper Floor
Exterior
Exterior Feature Deck(s)
Parking Features Garage Door Opener
Garage Spaces 1.0
Fence Fully, Privacy
Utilities Available Cable TV Available
Amenities Available Common Grounds
Water Access N
View Other, Street, Mountain
Roof Type Asphalt
Street Surface Paved
Accessibility None
Porch Deck(s)
Attached Garage 1
Total Parking Spaces 1
Garage Y
Building
Lot Description Cleared
Story 3
Foundation Slab, Other
Sewer Public Sewer
Water Public
Architectural Style Colonial, Other
Level or Stories 3
Additional Building Above Grade
New Construction N
Schools
School District Jefferson County Schools
Others
HOA Fee Include Common Area Maintenance,Reserve Funds,Road Maintenance,Snow Removal
Senior Community No
Tax ID 01 1A004100000000
Ownership Fee Simple
SqFt Source Estimated
Acceptable Financing Cash, Conventional, FHA
Horse Property N
Listing Terms Cash, Conventional, FHA
Financing Cash,Conventional,FHA
Special Listing Condition Standard
Read Less
Want to know what your home might be worth? Contact us for a FREE valuation!

Our team is ready to help you sell your home for the highest possible price ASAP

Bought with James Kyle Smith • Burch Real Estate Group, LLC





