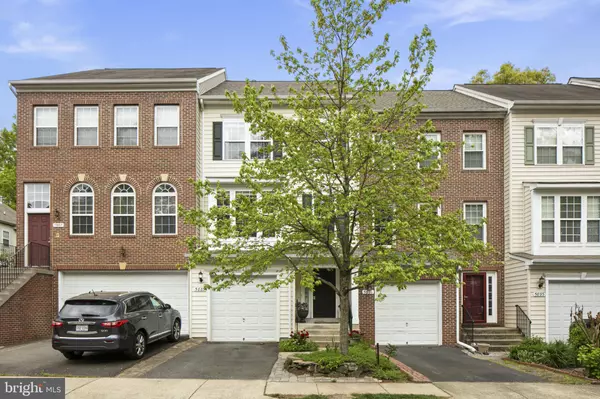$650,000
$600,000
8.3%For more information regarding the value of a property, please contact us for a free consultation.
5889 AUSABLE WAY Centreville, VA 20121
3 Beds
3 Baths
1,452 SqFt
Key Details
Sold Price $650,000
Property Type Townhouse
Sub Type Interior Row/Townhouse
Listing Status Sold
Purchase Type For Sale
Square Footage 1,452 sqft
Price per Sqft $447
Subdivision Deerfield Ridge
MLS Listing ID VAFX2174992
Sold Date 06/11/24
Style Colonial
Bedrooms 3
Full Baths 2
Half Baths 1
HOA Fees $115/mo
HOA Y/N Y
Abv Grd Liv Area 1,452
Originating Board BRIGHT
Year Built 2001
Annual Tax Amount $5,909
Tax Year 2023
Lot Size 1,640 Sqft
Acres 0.04
Property Description
CHECKOUT OUR 3D TOUR! Welcome to your spacious and meticulously maintained 3-level townhouse, offering over 2100 square feet of luxurious living space. Nestled in a serene setting overlooking acres of wooded protected historic area, this home provides the perfect blend of privacy and elegance.
The lower level offers the kitchen featuring custom ceramic floor tiling, brand new stainless steel appliances, and a stunning white subway tile backsplash. With recessed lighting, gas cooking, pantry, ample cabinet space, deep stainless steel sink, and eat-in table space, this kitchen is as functional as it is stylish. Adjacent to the kitchen is a cozy family/dining area, complete with faux windows adorned with custom drapes, triple crown molding, chair rail molding, and wainscoting molding. The dining area boasts a gas fireplace with a custom mantle and elegant chandelier lighting, creating the perfect ambiance for gatherings with friends and family. Hardwood floors flow seamlessly throughout all three levels, enhancing the home's timeless appeal. The lower level also features an updated powder room with pendant lighting, a convenient coat closet, and interior garage access to the one-car garage, equipped with a new garage door and built-in storage shelving.
Ascend to the second level, where you'll find the luxurious primary bedroom. Boasting chandelier lighting, a spacious walk-in closet, and a beautifully upgraded master bath adorned with marble flooring, marble accents around the soaking tub, and marble walls in the shower, this bedroom offers a serene sanctuary for relaxation. The master bath is complete with frameless sliding glass doors for a touch of modern elegance. Additionally, the second level features a versatile game/TV/second-story family room with a charming armoire that conveys with the home.
The third level offers a versatile office space with built-in desk and shelving, perfect for those working from home or pursuing creative endeavors. Two additional bedrooms with a Jack and Jill bathroom and walk-in closets complete the upper level, providing ample space for family members or guests.
Notable updates include a new roof (2021), new HVAC (2023), and new guttering (2021), offering peace of mind and added value to this already exceptional home.
We have plenty of visitor parking, less than 26-miles from Washington D.C., 10 miles from Dulles International Airport, close to shopping, restaurants, and I-66. Don't miss the opportunity to make this exquisite townhouse your own!
Location
State VA
County Fairfax
Zoning 308
Rooms
Other Rooms Dining Room, Primary Bedroom, Bedroom 2, Bedroom 3, Kitchen, Family Room, Breakfast Room, 2nd Stry Fam Rm, Laundry, Bathroom 2, Primary Bathroom, Half Bath
Basement Walkout Level
Main Level Bedrooms 1
Interior
Interior Features Breakfast Area, Built-Ins, Chair Railings, Combination Dining/Living, Crown Moldings, Dining Area, Efficiency, Family Room Off Kitchen, Floor Plan - Open, Kitchen - Eat-In, Kitchen - Table Space, Pantry, Primary Bath(s), Recessed Lighting, Soaking Tub, Tub Shower, Walk-in Closet(s), Window Treatments, Wood Floors
Hot Water Natural Gas
Heating Forced Air
Cooling Ceiling Fan(s), Central A/C
Flooring Hardwood
Equipment Built-In Microwave, Dishwasher, Disposal, Dryer, Washer, Icemaker, Oven/Range - Gas, Refrigerator, Stainless Steel Appliances, Water Heater
Fireplace N
Window Features Double Pane,Screens
Appliance Built-In Microwave, Dishwasher, Disposal, Dryer, Washer, Icemaker, Oven/Range - Gas, Refrigerator, Stainless Steel Appliances, Water Heater
Heat Source Natural Gas
Laundry Main Floor
Exterior
Exterior Feature Patio(s)
Parking Features Built In, Covered Parking, Garage - Front Entry, Garage Door Opener, Inside Access
Garage Spaces 2.0
Fence Privacy, Rear, Wood
Water Access N
Roof Type Architectural Shingle
Accessibility None
Porch Patio(s)
Attached Garage 1
Total Parking Spaces 2
Garage Y
Building
Lot Description Backs to Trees, Landscaping, No Thru Street, Trees/Wooded
Story 3
Foundation Slab
Sewer Public Sewer
Water Public
Architectural Style Colonial
Level or Stories 3
Additional Building Above Grade
Structure Type Dry Wall,9'+ Ceilings
New Construction N
Schools
Elementary Schools Centre Ridge
Middle Schools Liberty
High Schools Centreville
School District Fairfax County Public Schools
Others
HOA Fee Include Common Area Maintenance,Management,Reserve Funds,Snow Removal
Senior Community No
Tax ID 0652 17 0123
Ownership Fee Simple
SqFt Source Estimated
Acceptable Financing Cash, Conventional, FHA, VA, Other
Listing Terms Cash, Conventional, FHA, VA, Other
Financing Cash,Conventional,FHA,VA,Other
Special Listing Condition Standard
Read Less
Want to know what your home might be worth? Contact us for a FREE valuation!

Our team is ready to help you sell your home for the highest possible price ASAP

Bought with Eunjung Lee • NBI Realty, LLC





