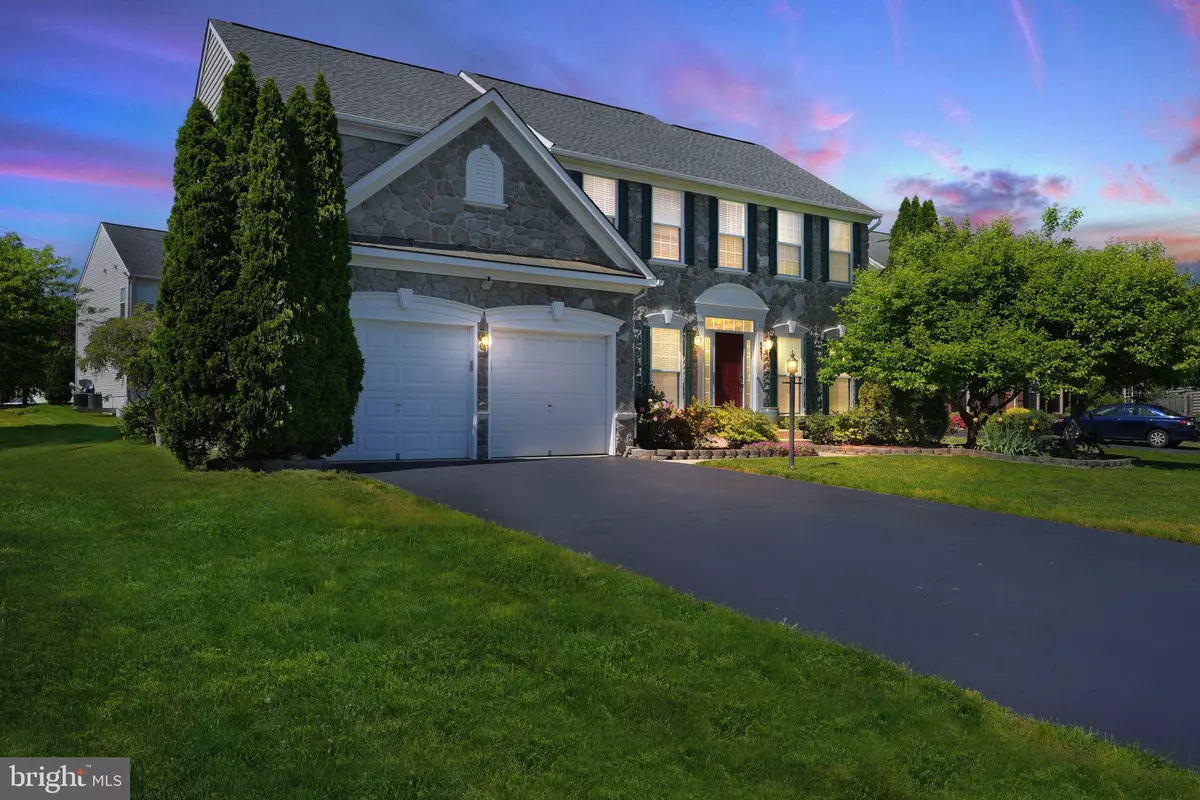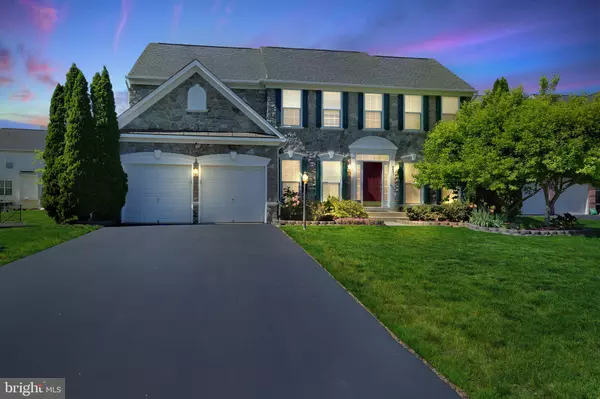$849,000
$849,000
For more information regarding the value of a property, please contact us for a free consultation.
9431 SMOKEY BEAR CT Bristow, VA 20136
4 Beds
4 Baths
3,913 SqFt
Key Details
Sold Price $849,000
Property Type Single Family Home
Sub Type Detached
Listing Status Sold
Purchase Type For Sale
Square Footage 3,913 sqft
Price per Sqft $216
Subdivision Crossman Creek
MLS Listing ID VAPW2069630
Sold Date 06/10/24
Style Colonial
Bedrooms 4
Full Baths 3
Half Baths 1
HOA Fees $64/mo
HOA Y/N Y
Abv Grd Liv Area 2,734
Originating Board BRIGHT
Year Built 2005
Annual Tax Amount $6,648
Tax Year 2022
Lot Size 0.261 Acres
Acres 0.26
Property Description
SOUGHT AFTER CROSSMAN CREEK in BRISTOW! Welcome to this beautiful stone-front home placed nicely in the Crossman Creek neighborhood, Prince William County, VA. The house is zoned in the highly coveted Patriot High School and school of Excellence, Bristow RunE.S. This well-maintained home sits on a cul de sac lot and offers an open-floor plan with 4 bedrooms, 3.5 bathrooms, a fully finished basement with recreational room, a 2-car garage, and a driveway long enough for six cars. As you enter the home, you will be greeted by a foyer, living room, dining room, a huge great room with a vaulted-ceiling and an impressive 2 story stoned gas fireplace, an eat-in kitchen with tall cabinets, granite countertops, and stainless and black appliances, pantry and island, and a large deck that leads to a yard with Wisteria trees, pear trees, Jujubee trees, and persimmon trees. The second level boasts a nice landing area, you will find the master bedroom with a large his and her closet, a main bath with a shower and tub, three additional rooms, a bathroom, and a barely used newer washer/dryer. The finished basement has upgraded laminate flooring, a full bathroom, a recreational room with a closet, and a large storage space. The roof was replaced in 2018, and the water heater was replaced in 2023. Don't miss this wonderful home that has been lovingly maintained by its original owners.
Location
State VA
County Prince William
Zoning R4
Rooms
Basement Daylight, Partial
Interior
Hot Water Natural Gas
Heating Forced Air
Cooling Central A/C
Fireplaces Number 1
Fireplace Y
Heat Source Natural Gas
Exterior
Parking Features Garage - Front Entry, Inside Access, Oversized
Garage Spaces 4.0
Water Access N
Accessibility None
Attached Garage 2
Total Parking Spaces 4
Garage Y
Building
Story 2
Foundation Slab
Sewer Public Sewer
Water Public
Architectural Style Colonial
Level or Stories 2
Additional Building Above Grade, Below Grade
New Construction N
Schools
School District Prince William County Public Schools
Others
Senior Community No
Tax ID 7495-79-9761
Ownership Fee Simple
SqFt Source Assessor
Special Listing Condition Standard
Read Less
Want to know what your home might be worth? Contact us for a FREE valuation!

Our team is ready to help you sell your home for the highest possible price ASAP

Bought with Rami M Al Assaf • NBI Realty, LLC





