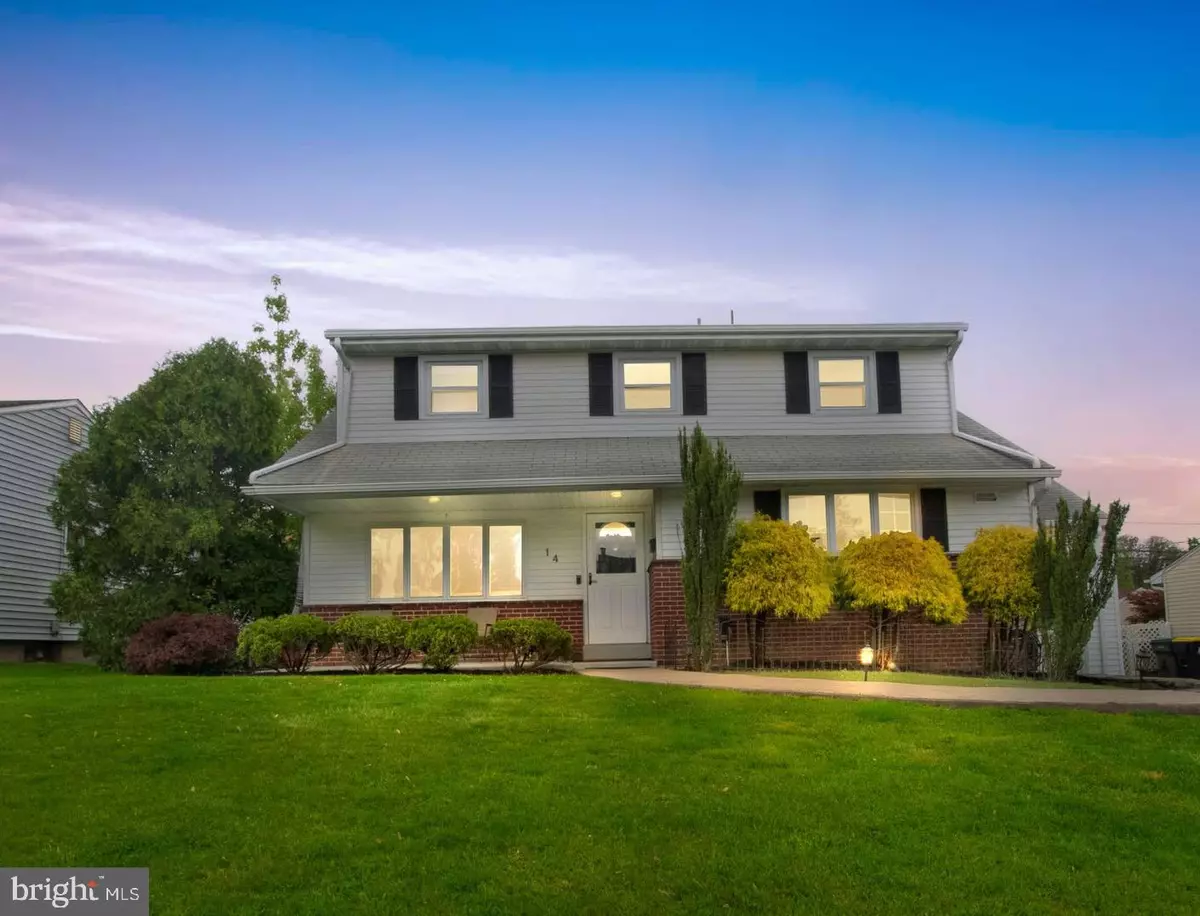$452,000
$409,900
10.3%For more information regarding the value of a property, please contact us for a free consultation.
14 GLENROCK DR Claymont, DE 19703
4 Beds
3 Baths
2,900 SqFt
Key Details
Sold Price $452,000
Property Type Single Family Home
Sub Type Detached
Listing Status Sold
Purchase Type For Sale
Square Footage 2,900 sqft
Price per Sqft $155
Subdivision Radnor Green
MLS Listing ID DENC2060834
Sold Date 06/14/24
Style Colonial,Split Level
Bedrooms 4
Full Baths 2
Half Baths 1
HOA Y/N N
Abv Grd Liv Area 2,900
Originating Board BRIGHT
Year Built 1956
Annual Tax Amount $2,243
Tax Year 2022
Lot Size 6,969 Sqft
Acres 0.16
Lot Dimensions 70.00 x 100.00
Property Description
Welcome to your new home! Only a job relocation makes this stunning residence available, offering the perfect blend of comfort and convenience. Nestled in a sought-after neighborhood of Radnor Green, this beautiful and well-maintained split-level home boasts an array of desirable features.
Step inside to discover a fresh and inviting ambiance, accentuated by recently applied paint and new carpet throughout. The main floor greets you with a spacious living room, ideal for gatherings or quiet evenings in. Adjacent, the dining room provides the perfect setting for hosting memorable meals with loved ones.
The heart of the home awaits in the modern kitchen, equipped with everything you need to unleash your culinary creativity. Upstairs, two levels offer four generously sized bedrooms and two full baths, including a primary bedroom complete with a convenient walk-in closet.
The lower level beckons with a cozy family room, powder room, and laundry room with garage access for added convenience. But the real highlight? A fabulous great room addition, boasting a built-in bar and a charming wood-burning stove, providing the ultimate space for relaxation and entertainment.
Step outside to discover a lovely backyard oasis, complete with a patio perfect for al fresco dining and entertaining. Additional highlights include a high-efficiency heater, updated windows, and a double driveway, ensuring comfort and ease of living.
Conveniently located just minutes from I-95 and Philadelphia Pike, this home offers easy access to nearby amenities, shopping, dining, and more.
Don't miss the opportunity to make this your home your dream home by coming to the Open Houses: Friday 5/10 (4pm-6pm), Saturday 5/11 (1pm-3pm) and Sunday 5/12 (1pm-3pm) as they are your only opportunity during the first weekend on the market to view this home.
Location
State DE
County New Castle
Area Brandywine (30901)
Zoning NC6.5
Rooms
Other Rooms Living Room, Dining Room, Kitchen, Family Room, Laundry
Basement Partial
Interior
Hot Water Natural Gas
Heating Forced Air
Cooling Central A/C
Window Features Double Pane
Heat Source Electric
Laundry Lower Floor
Exterior
Parking Features Garage Door Opener, Inside Access
Garage Spaces 1.0
Water Access N
Roof Type Pitched
Accessibility None
Attached Garage 1
Total Parking Spaces 1
Garage Y
Building
Lot Description Front Yard, Rear Yard
Story 4
Foundation Slab
Sewer Public Sewer
Water Public
Architectural Style Colonial, Split Level
Level or Stories 4
Additional Building Above Grade, Below Grade
New Construction N
Schools
High Schools Brandywine
School District Brandywine
Others
Senior Community No
Tax ID 06-070.00-149
Ownership Fee Simple
SqFt Source Estimated
Special Listing Condition Standard
Read Less
Want to know what your home might be worth? Contact us for a FREE valuation!

Our team is ready to help you sell your home for the highest possible price ASAP

Bought with Keith Robert Lombardi • RE/MAX Main Line-West Chester





