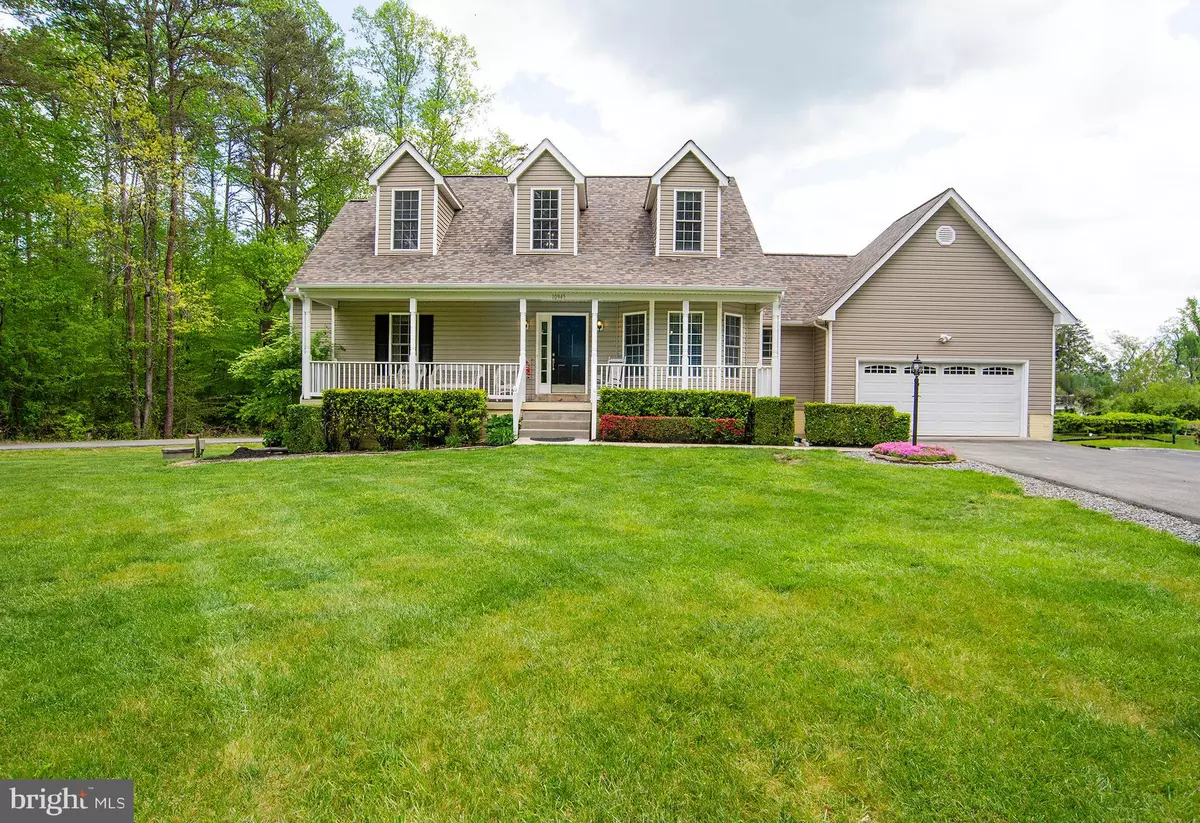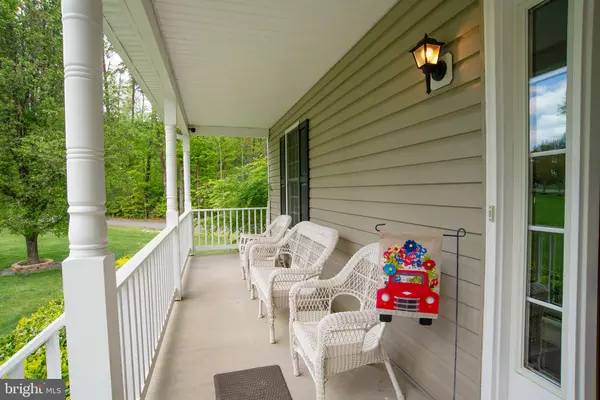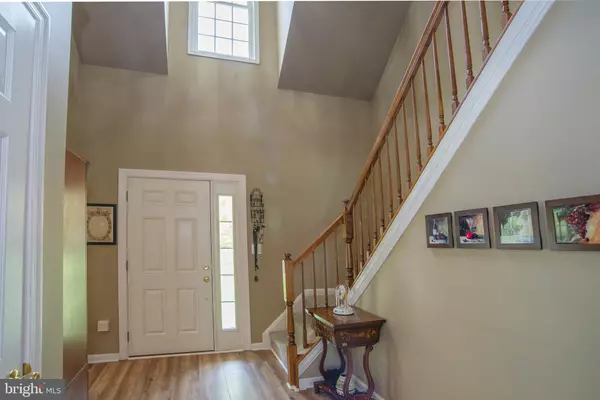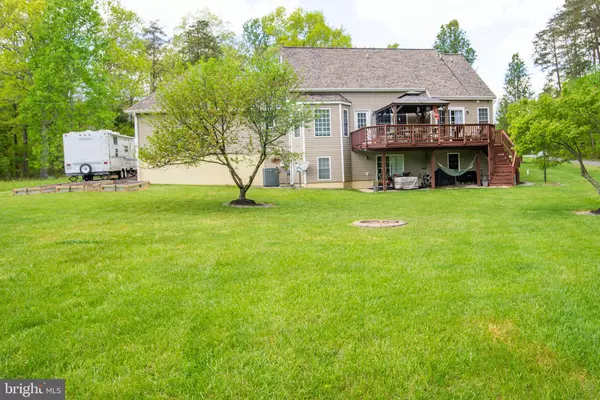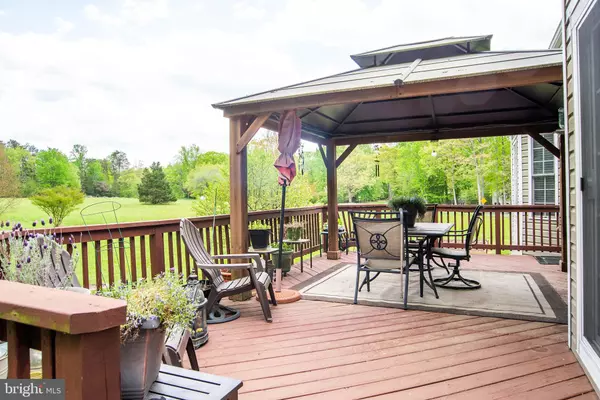$610,000
$610,000
For more information regarding the value of a property, please contact us for a free consultation.
10945 ASHBY DR Fredericksburg, VA 22407
4 Beds
4 Baths
3,660 SqFt
Key Details
Sold Price $610,000
Property Type Single Family Home
Sub Type Detached
Listing Status Sold
Purchase Type For Sale
Square Footage 3,660 sqft
Price per Sqft $166
Subdivision None Available
MLS Listing ID VASP2024128
Sold Date 06/13/24
Style Cape Cod,Colonial
Bedrooms 4
Full Baths 3
Half Baths 1
HOA Y/N N
Abv Grd Liv Area 2,380
Originating Board BRIGHT
Year Built 2003
Annual Tax Amount $2,577
Tax Year 2022
Lot Size 1.390 Acres
Acres 1.39
Property Description
Professional Pictures coming !ow country home and setting at its best and no HOA. outside large deck and pergola and patio below deck . Home offers a First Floor Owners Suite with a Large Bathroom and Glass Surround with WIC. and stained glass window. Dual Vanities and recessed llights also sliding door onto sundeck.
Large country Kitchen with new granite and back splash and New LTV Flooring, Counter area for eating plus a large Breakfast Nook overlooking the rear yard. Cabinets are self closing and lots of them. Half Bath and Utility rm off kitchen. Family room offers a large area off kitchen with propane fireplace logs. leading to a very large deck with pergola. Formal Dining room and large 2 story foyer area. Upstairs provides two large bedrooms with WIC and Full Bath. Now for the entertaining a Full Finished Basement with Large Bedroom and Extra Large Full Bath and washer/dryer. Super nice Rec Room offering area for playing games tv and open area for entertaining and a Custom Built Bar featuring Taps for the Kegs and sink and refrig. all there for those days of entertaining leading outside to patio and summer bar b ques lots of fun and activities on over an acre . Country porch offering sunsets and private morning shade. 5 Minutes to Elementary and Middle Schools and 10 Mins to Riverbend High School. Medical Facilities and Food and Shopping Plus a New Publix under construction opening in the fall 2024. Shopping Mall and Central Park offering all the Restaurants you can imagine. Nearby County Parks and Recreation and Civil War Battlefields.. New Roof In 2023 New Hot Water Heater and HVAC replaced 2011 has transferable extended warranty.. Huge sundeck 30x12 with a Sun Shade Pergola 12 x 10. Huge Covered Patio Underneath with Ceiling and Water Drainage Protection. Nice Painting through out and Custom Blinds through out home. tv/game room has wall mounted speakers and woofer and tv and receiver that conveys
There is storage area in basement and extra refrig conveys, extra large two car garage with separate 220 box also huge wet bar that has two refrig kegs and wine/drink cooler and fully equipped ready to go also 2 washers and dryers on main floor and basement ( as Is ) Kitchen cabs have new hardware and selfclosing , new granite and flooring and backsplash , this home is move in ready and has a fabulous 2 story foyer with floor to celing and cat walk upper level leading to both bedrooms.. Owner relocating and has thoroughly enjoyed this lovely home offering all the privacy and space one needs and location is superb.. Appointment only call Listing agent Barbara Jennings for details..
Location
State VA
County Spotsylvania
Zoning RU
Rooms
Other Rooms Dining Room, Primary Bedroom, Bedroom 2, Bedroom 3, Bedroom 4, Kitchen, Game Room, Family Room, Foyer, Breakfast Room, Laundry, Recreation Room, Bathroom 3, Half Bath
Basement Daylight, Full, Fully Finished, Heated, Outside Entrance, Rear Entrance, Walkout Level
Main Level Bedrooms 1
Interior
Interior Features Bar, Breakfast Area, Built-Ins, Carpet, Ceiling Fan(s), Chair Railings, Dining Area, Entry Level Bedroom, Family Room Off Kitchen, Floor Plan - Open, Formal/Separate Dining Room, Kitchen - Country, Kitchen - Eat-In, Kitchen - Table Space, Primary Bath(s), Recessed Lighting, Stain/Lead Glass, Bathroom - Stall Shower, Bathroom - Tub Shower, Upgraded Countertops, Walk-in Closet(s), Wet/Dry Bar, Window Treatments
Hot Water Electric
Heating Heat Pump(s)
Cooling Central A/C, Ceiling Fan(s)
Flooring Carpet, Ceramic Tile, Luxury Vinyl Tile, Fully Carpeted
Fireplaces Number 1
Fireplaces Type Gas/Propane
Equipment Built-In Microwave, Dishwasher, Dryer, Extra Refrigerator/Freezer, Icemaker, Microwave, Oven/Range - Electric, Refrigerator, Washer, Washer/Dryer Stacked, Water Heater
Furnishings No
Fireplace Y
Window Features Bay/Bow
Appliance Built-In Microwave, Dishwasher, Dryer, Extra Refrigerator/Freezer, Icemaker, Microwave, Oven/Range - Electric, Refrigerator, Washer, Washer/Dryer Stacked, Water Heater
Heat Source Electric
Laundry Lower Floor, Main Floor, Has Laundry
Exterior
Exterior Feature Deck(s), Patio(s), Porch(es)
Parking Features Additional Storage Area, Garage - Front Entry, Garage Door Opener
Garage Spaces 6.0
Amenities Available None
Water Access N
View Garden/Lawn
Roof Type Architectural Shingle
Accessibility Level Entry - Main
Porch Deck(s), Patio(s), Porch(es)
Attached Garage 2
Total Parking Spaces 6
Garage Y
Building
Story 3
Foundation Slab, Concrete Perimeter
Sewer On Site Septic
Water Well
Architectural Style Cape Cod, Colonial
Level or Stories 3
Additional Building Above Grade, Below Grade
Structure Type 2 Story Ceilings
New Construction N
Schools
Elementary Schools Wilderness
Middle Schools Freedom
High Schools Riverbend
School District Spotsylvania County Public Schools
Others
Pets Allowed Y
HOA Fee Include None
Senior Community No
Tax ID 21-A-78A
Ownership Fee Simple
SqFt Source Assessor
Acceptable Financing Cash, Conventional, FHA, VA
Horse Property N
Listing Terms Cash, Conventional, FHA, VA
Financing Cash,Conventional,FHA,VA
Special Listing Condition Standard
Pets Allowed No Pet Restrictions
Read Less
Want to know what your home might be worth? Contact us for a FREE valuation!

Our team is ready to help you sell your home for the highest possible price ASAP

Bought with Alexander L Belcher • Belcher Real Estate, LLC.

