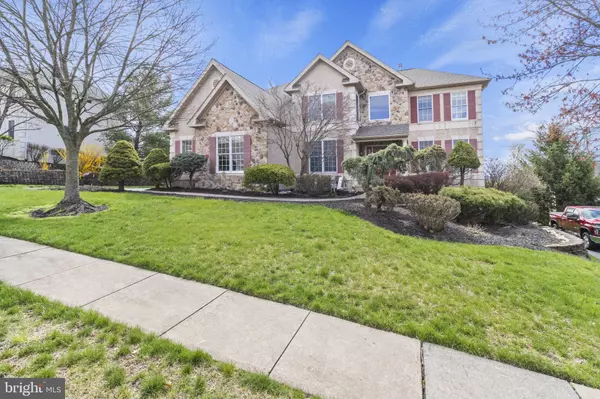$910,000
$954,900
4.7%For more information regarding the value of a property, please contact us for a free consultation.
1902 BLACK HAWK CIR Eagleville, PA 19403
5 Beds
5 Baths
5,268 SqFt
Key Details
Sold Price $910,000
Property Type Single Family Home
Sub Type Detached
Listing Status Sold
Purchase Type For Sale
Square Footage 5,268 sqft
Price per Sqft $172
Subdivision Providence Oaks
MLS Listing ID PAMC2099816
Sold Date 06/18/24
Style Colonial
Bedrooms 5
Full Baths 4
Half Baths 1
HOA Fees $35/ann
HOA Y/N Y
Abv Grd Liv Area 4,268
Originating Board BRIGHT
Year Built 1999
Annual Tax Amount $14,953
Tax Year 2022
Lot Size 0.365 Acres
Acres 0.36
Lot Dimensions 96.00 x 0.00
Property Description
**Welcome to 1902 Black Hawk Circle: Where Elegance Meets Family-Friendly Living**
Nestled at the heart of Eagleville, PA, in the sought-after Methacton School District, this detached single-family residence promises more than just a home; it offers a sanctuary. Picture this: a sprawling 5,000 sq ft of meticulously finished living space, all housed within a serene cul-de-sac setting that promises peace and privacy. Welcome to your new haven at 1902 Black Hawk Circle.
Boasting 5 generous bedrooms and 4.5 baths, this 1999 masterpiece is designed for both grand entertaining and intimate family moments. The heart of the home, a vast open kitchen, is a culinary dream, seamlessly blending style and functionality. Adjacent, an inviting solarium and back deck offer tranquil views of the stunning backyard oasis, complete with a glistening pool and soothing jacuzzi—perfect for Pennsylvania's balmy summer evenings.
The property's allure extends beyond its walls. The Methacton School District's reputation speaks volumes, making it an ideal setting for family growth and academic excellence. Yet, the conveniences of modern life are never too far away. With grocery stores, chic bars, and restaurants, plus the renowned King of Prussia Mall all within a 15-minute drive, every day is an opportunity for exploration and ease. Golf enthusiasts will revel in the proximity to lush greens, and the seamless access to 422 places the vibrancy of Philadelphia and beyond within easy reach.
Crafted for memories, the former owners lovingly raised three children here, testament to the property's family-first ethos. The residence also boasts a 3-car garage and breathtaking landscaping that envelops the home in an embrace of nature. A finished basement offers a realm of possibilities for entertainment, a home gym, or a play area, while an elegant office space provides a serene environment for those work-from-home days.
1902 Black Hawk Circle is more than a house; it's a backdrop for life's most cherished moments. Set in a vibrant community, this home is poised to welcome a new family with open arms and endless possibilities. Isn't it time you embraced the life you've always dreamed of?
Discover your future home. Discover 1902 Black Hawk Circle. **Your story starts here.**
Location
State PA
County Montgomery
Area Lower Providence Twp (10643)
Zoning RESIDENTIAL
Rooms
Basement Fully Finished
Interior
Interior Features Additional Stairway, Bar, Ceiling Fan(s), Crown Moldings, Wood Floors, WhirlPool/HotTub, Water Treat System, Walk-in Closet(s), Tub Shower, Store/Office, Stall Shower, Sound System, Sauna, Recessed Lighting, Primary Bath(s), Pantry, Kitchen - Island, Kitchen - Gourmet, Formal/Separate Dining Room, Family Room Off Kitchen
Hot Water Natural Gas
Heating Forced Air
Cooling Central A/C
Flooring Hardwood, Luxury Vinyl Tile
Fireplaces Number 1
Equipment Built-In Microwave, Dishwasher, Dryer - Front Loading, Oven - Double, Oven/Range - Gas, Six Burner Stove, Washer - Front Loading, Water Conditioner - Owned, Water Heater
Fireplace Y
Appliance Built-In Microwave, Dishwasher, Dryer - Front Loading, Oven - Double, Oven/Range - Gas, Six Burner Stove, Washer - Front Loading, Water Conditioner - Owned, Water Heater
Heat Source Natural Gas
Exterior
Parking Features Oversized, Additional Storage Area
Garage Spaces 3.0
Fence Wrought Iron
Pool Concrete, Fenced, Heated, In Ground
Water Access N
Accessibility None
Attached Garage 3
Total Parking Spaces 3
Garage Y
Building
Story 2
Foundation Other
Sewer Public Sewer
Water Public
Architectural Style Colonial
Level or Stories 2
Additional Building Above Grade, Below Grade
New Construction N
Schools
School District Methacton
Others
Senior Community No
Tax ID 43-00-01465-211
Ownership Fee Simple
SqFt Source Assessor
Acceptable Financing Cash, Conventional, FHA, VA
Listing Terms Cash, Conventional, FHA, VA
Financing Cash,Conventional,FHA,VA
Special Listing Condition Standard
Read Less
Want to know what your home might be worth? Contact us for a FREE valuation!

Our team is ready to help you sell your home for the highest possible price ASAP

Bought with nabila baba alaoui-jackson • Keller Williams Main Line





